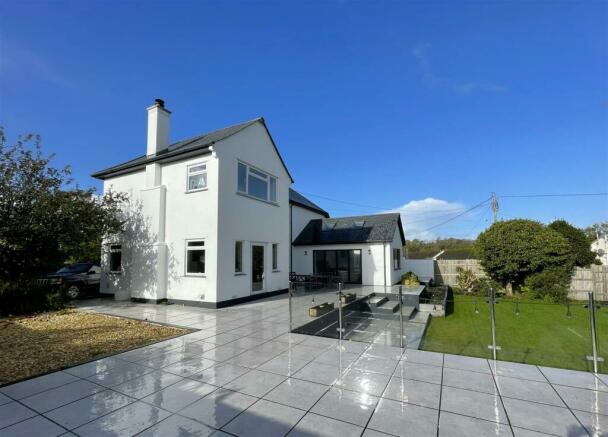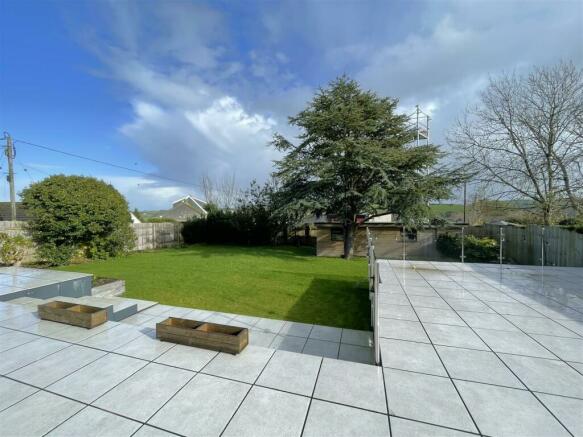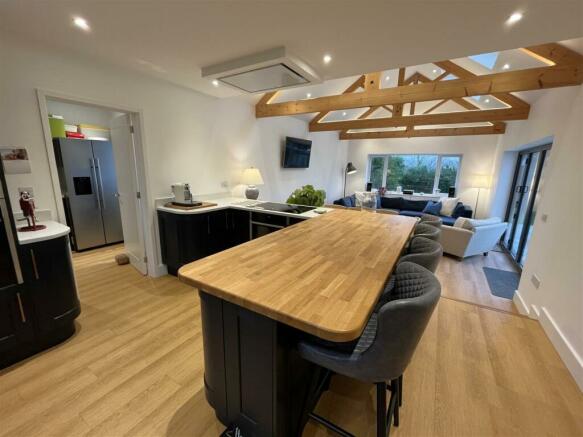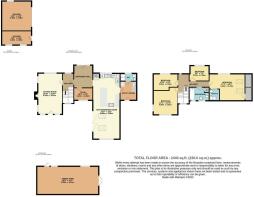
Green Lane, Fowey

- PROPERTY TYPE
Detached
- BEDROOMS
4
- BATHROOMS
2
- SIZE
Ask agent
- TENUREDescribes how you own a property. There are different types of tenure - freehold, leasehold, and commonhold.Read more about tenure in our glossary page.
Freehold
Key features
- 4 BEDROOM DETACHED HOUSE
- OPEN PLAN LIVING AREA
- PARKING FOR SEVERAL VEHCILES
- LARGE REAR GARDEN
- CLOSE TO TOWN CENTRE AND LOCAL AMENITIES
- FREEHOLD
- COUNCIL TAX BAND E
Description
The Location - Fowey is regarded as one of the most attractive waterside communities in the county. Particularly well known as a popular sailing centre, the town has two thriving sailing clubs, a famous annual Regatta and excellent facilities for the keen yachtsman. For a small town Fowey provides a good range of shops and businesses catering for most day to day needs. The immediate area is surrounded by many miles of delightful coast and countryside much of which is in the ownership of the National Trust. Award winning restaurants, small boutique hotels, excellent public houses etc, have helped to establish Fowey as a popular, high quality, destination.
There are several excellent golf courses within easy reach, many world class gardens are to be found in the immediate area and the fascinating Eden Project with its futuristic biomes is just 5 miles to the north west.
There are good road links to the motorway system via the A38/A30. Railway links to London, Paddington, can be made locally at Par, and St. Austell and there are flights to London and other destinations from Newquay.
The Property - This fantastic four bedroom home is located on Green Lane and positioned on a substantial sized plot. This beautiful property has been extensively renovated and extended by the current owners to provide fabulous and stylish family accommodation arranged over two floors.
From the moment you step inside the house, the quality and finish to the renovation stands out. The front door opens to a spacious entrance hall with attractive, original parquet flooring and vertical, column radiator.
From the entrance hall, an opening leads into a well appointed, shaker style kitchen complete with a belfast sink, range of base units, pull out drawers and wall cupboards, with stone work surface over and a breakfast bar with wooden work surface providing further valuable space.
Integrated appliances include a dishwasher, double oven, induction hob and half height fridge. This lovely room includes a dining and sitting area to the rear of the property with a large window and bifold doors that open out to the garden. This room has recently been extended to create the perfect family space and is made attractive by oak flooring, exposed beams, velux windows and vaulted ceilings.
From the kitchen a door opens to a useful utility room comprising wall cupboards and base units with work surface and stainless steel sink, there is also space and plumbing for a fridge freezer, washing machine and tumble dryer. A door leads to the rear garden. A shower room is located off the utility with shower, WC and hand wash basin.
From the entrance hall, doors lead off to a study with understairs cupboard, separate hallway with stairs rising to the first floor and stylish and spacious sitting room made light and airy with triple aspect windows and a door to the rear that opens out to the garden. There is a multi-fuel log burner set in a stone mantle with matching stone hearth.
Located on the first floor there are four bedrooms and a family bathroom. The principal bedroom benefits from a stylish en suite shower room with tiled shower cubicle, WC and hand wash basin, there is also plenty of storage in the eaves and velux windows provide plenty of light.
There are three further double bedrooms. A contemporary family bathroom has a bath with overhead shower, hand wash basin and WC, there is also a practical airing cupboard and two windows to the rear elevation. There is gas central heating throughout.
The Outside - There is a substantial concreted driveway to the front of the property with space for several cars. There is also a good sized garage which offers plenty of storage. There is planning permission to convert the garage to provide detached ancillary accommodation - PA17 / 11708. There is side access to a spectacular rear garden that has been recently modified with large paving tiles to create two beautiful patio areas to have steps down to the lawn. The garden is made private by fencing and mature hedging and there is an impressive timber shed at the bottom of the garden which, although currently used for storage, could be turned into an office or garden room.
Freehold -
Council Tax Band E -
Epc Rating C -
Local Authority - Cornwall Council, 39 Penwinnick Road, St Austell, Cornwall, PL25 5DR
Services - None of the services, systems or appliances at the property have been tested by the Agents.
Viewing - Strictly by appointment with the Sole Agents: May Whetter & Grose, Estuary House, Fore Street, Fowey, Cornwall, PL23 1AH.
Tel: Email:
Brochures
Green Lane, FoweyCouncil TaxA payment made to your local authority in order to pay for local services like schools, libraries, and refuse collection. The amount you pay depends on the value of the property.Read more about council tax in our glossary page.
Ask agent
Green Lane, Fowey
NEAREST STATIONS
Distances are straight line measurements from the centre of the postcode- Par Station3.2 miles
- Lostwithiel Station4.9 miles
- Luxulyan Station6.1 miles
About the agent
May Whetter & Grose is one of the broadest based independent Estate Agency and Surveying practices in Cornwall operating from prominent offices in Fowey, Polruan and St Austell. Established in mid Cornwall almost a century ago, we have forged an enviable reputation for our professional and efficient service. We have separate departments for residential sales, professional services, residential management and commercial as well as an associated office specialising in holiday letting. Our pr
Industry affiliations



Notes
Staying secure when looking for property
Ensure you're up to date with our latest advice on how to avoid fraud or scams when looking for property online.
Visit our security centre to find out moreDisclaimer - Property reference 33067874. The information displayed about this property comprises a property advertisement. Rightmove.co.uk makes no warranty as to the accuracy or completeness of the advertisement or any linked or associated information, and Rightmove has no control over the content. This property advertisement does not constitute property particulars. The information is provided and maintained by May Whetter & Grose, Fowey. Please contact the selling agent or developer directly to obtain any information which may be available under the terms of The Energy Performance of Buildings (Certificates and Inspections) (England and Wales) Regulations 2007 or the Home Report if in relation to a residential property in Scotland.
*This is the average speed from the provider with the fastest broadband package available at this postcode. The average speed displayed is based on the download speeds of at least 50% of customers at peak time (8pm to 10pm). Fibre/cable services at the postcode are subject to availability and may differ between properties within a postcode. Speeds can be affected by a range of technical and environmental factors. The speed at the property may be lower than that listed above. You can check the estimated speed and confirm availability to a property prior to purchasing on the broadband provider's website. Providers may increase charges. The information is provided and maintained by Decision Technologies Limited. **This is indicative only and based on a 2-person household with multiple devices and simultaneous usage. Broadband performance is affected by multiple factors including number of occupants and devices, simultaneous usage, router range etc. For more information speak to your broadband provider.
Map data ©OpenStreetMap contributors.





