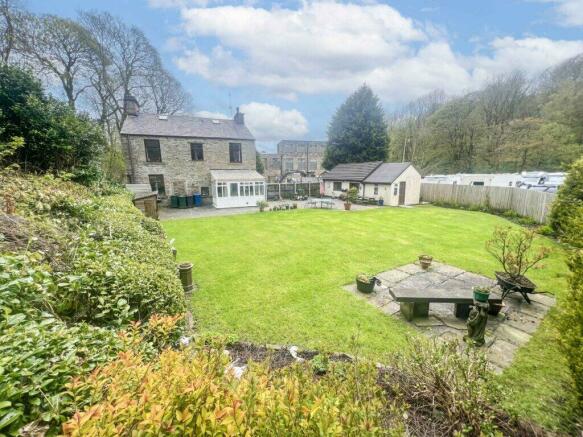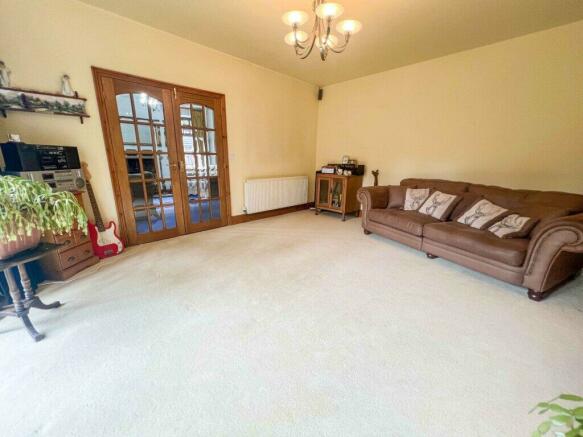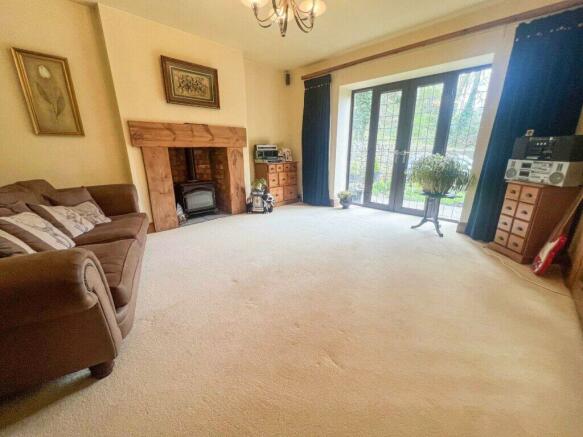Wicken Grove, Barley Holme Road, Crawshawbooth

- PROPERTY TYPE
Detached
- BEDROOMS
5
- BATHROOMS
3
- SIZE
Ask agent
- TENUREDescribes how you own a property. There are different types of tenure - freehold, leasehold, and commonhold.Read more about tenure in our glossary page.
Freehold
Key features
- STUNNING 5 BEDROOM STONE BUILT DETACHED PROPERTY
- SPACIOUS LIVING ACCOMMODATION OVER 4 FLOORS
- LOTS OF USABLE LAND WITH PLANNING PERMISSION FOR INDUSTRIAL UNITS
- PARKING FOR DOZENS OF VEHICLES
- 3 BATHROOMS INCLUDING GROUND-FLOOR WC, MASTER EN-SUITE & FAMILY BATHROOM
- FREEHOLD TENURE - NO GROUND RENT TO PAY
- CONSERVATORY & GARDENS TO THE REAR
- DETACHED GARAGE AND WORKSHOP WITH POWER AND LIGHTING
Description
THIS STUNNING 5 BEDROOM STONE BUILT DETACHED, ONE OF A KIND PROPERTY IS NESTLED AWAY IN THE RURAL LOCATION OF CRAWSHAWBOOTH, ROSSENDALE. WITH PARKING, OUTBUILDINGS AND ADDITIONAL LAND INCLUDED IN THIS SALE, THIS HOME IS COULD BE USED FOR A MULTITUDE OF PURPOSES.
This charming cottage holds a rich history, once comprising two separate dwellings erected back in 1881. Its sturdy stone construction exudes character, enhanced by classic features like exposed beams and original stonework throughout, creating an atmosphere that's both inviting and warm. Nestled within walking distance of local amenities and highly-regarded educational institutions such as Crawshawbooth Primary School and Alder Grange High School, this property is perfectly positioned for families seeking convenience and quality education.
Boasting not only ample off-road parking but also additional land adjacent to the property, there's plenty of room for expansion or enhancement, making it an ideal choice for growing families or those with an eye for future development opportunities.
Step inside, and you'll discover a layout designed for both functionality and comfort. The ground floor welcomes you with a quaint porch leading to a spacious reception room, another inviting reception space, and a well-appointed kitchen. The kitchen seamlessly flows into a convenient utility room and a delightful conservatory, offering access to the charming rear garden. Ascend the staircase to the first floor, where you'll find four generously-sized bedrooms, a tastefully appointed four-piece bathroom, and convenient storage solutions. The primary bedroom boasts the added luxury of an en suite facility, providing a private sanctuary within the home. Journey up to the second floor, where a further bedroom and a versatile games room await, offering additional space for relaxation or recreation.
Outside, the property continues to impress with its expansive lawned garden, complete with paved patios and well-maintained bedding areas, providing the perfect setting for outdoor enjoyment and entertaining. A substantial garage and ample driveway parking ensure practicality and convenience for residents and guests alike.
The adjacent land, with its history of planning permission for commercial buildings, presents an exciting opportunity for those with vision and ambition, offering the potential for further development and expansion of the property's footprint.
In summary, this enchanting cottage offers not only a comfortable and inviting place to call home but also the potential for future growth and investment, making it a truly exceptional find in today's property market.
GROUND FLOOR
Entrance Porch - 1.55m x 1.22m
Hardwood front entrance door, hardwood single glazed window and wooden door to reception room one.
Reception Room One - 4.65m x 4.62m
Two UPVC double glazed windows, two central heating radiators, cast iron log burning stove with brick surround, television point, stairs to the first floor, double doors to reception room two and door to the kitchen.
Reception Room Two - 5.11m x 4.42m
Two UPVC double glazed windows, central heating radiator, gas fire with brick surround and wooden mantel, television point and UPVC double glazed French doors to the front elevation.
Kitchen - 3.33m x 3.25m
UPVC double glazed window, central heating radiator, range of wood wall and base units with laminate surfaces, stainless steel one and a half bowl sink with drainer and mixer tap, freestanding range cooker with seven ring gas hob, extractor hood, integrated full size fridge, wood effect flooring, open to the utility and door to the conservatory.
Utility Room - 4.52m x 2.67m
Two UPVC double glazed windows, central heating radiator, range of wood wall and base units with laminate surfaces, plumbing for washing machine, laminate flooring and door to the WC and down to the cellar.
WC - 2.46m x 1.04m
Low basin WC, wall mounted wash basin, boiler and laminate flooring.
Conservatory - 3.91m x 2.79m
UPVC double glazed windows, central heating radiator, tiled flooring and UPVC double glazed door to the rear.
LOWER GROUND FLOOR
Cellar - With two coal chutes and ample space for storage.
FIRST FLOOR
Landing - 4.85m x 2.51m
UPVC double glazed window, central heating radiator, two ceiling roses, stairs to the second floor and doors to four bedrooms, bathroom and two storage cupboards.
Bedroom One - 5.33m x 4.11m
UPVC double glazed window, central heating radiator, fitted wardrobes, television point and door to the en suite.
En Suite - 2.16m x 1.65m
UPVC double glazed window, central heating towel rail, dual flush WC, vanity top wash basin, double direct feed shower unit, tiled elevations and tiled flooring.
Bedroom Two - 4.17m x 3.02m
UPVC double glazed window, central heating radiator, fitted wardrobes, coving and wood effect flooring.
Bedroom Three - 3.48m x 2.18m
UPVC double glazed window and central heating radiator.
Bedroom Four - 2.77m x 2.64m
UPVC double glazed window, central heating radiator and coving.
Bathroom - 2.84m x 1.83m
UPVC double glazed window, central heating towel rail, dual flush WC, pedestal wash basin, electric feed shower unit, panelled bath with jets, tiled elevations and laminate flooring.
SECOND HALL
Bedroom Five - 4.78m x 4.19m
Velux window, central heating radiator, smoke alarm, exposed beams and open to the play room.
Play Room - 4.24m x 3.51m
Velux window, central heating radiator, eaves access and exposed beams.
EXTERNAL
Front - Laid to lawn garden with planted beds and driveway providing off-road parking.
Rear - Enclosed laid to lawn garden with paved patio, two sheds and access to a garage.
Outbuilding - 3.56m x 2.95m
Two UPVC double glazed windows and door to the garage.
Garage / Workshop - 5.99m x 4.45m
UPVC double glazed window, two single glazed windows, power and lighting, and an up and over garage door.
COUNCIL TAX
We can confirm the property is council tax band D - payable to Rossendale Borough Council.
TENURE - HOLD
We can confirm the property is Leasehold.
PLEASE NOTE
All measurements are approximate to the nearest 0.1m and for guidance only and they should not be relied upon for the fitting of carpets or the placement of furniture. No checks have been made on any fixtures and fittings or services where connected (water, electricity, gas, drainage, heating appliances or any other electrical or mechanical equipment in this property)
- COUNCIL TAXA payment made to your local authority in order to pay for local services like schools, libraries, and refuse collection. The amount you pay depends on the value of the property.Read more about council Tax in our glossary page.
- Band: D
- PARKINGDetails of how and where vehicles can be parked, and any associated costs.Read more about parking in our glossary page.
- Driveway
- GARDENA property has access to an outdoor space, which could be private or shared.
- Yes
- ACCESSIBILITYHow a property has been adapted to meet the needs of vulnerable or disabled individuals.Read more about accessibility in our glossary page.
- Ask agent
Wicken Grove, Barley Holme Road, Crawshawbooth
NEAREST STATIONS
Distances are straight line measurements from the centre of the postcode- Accrington Station3.9 miles
- Huncoat Station4.0 miles
- Hapton Station4.1 miles
About the agent
Local family run business, specialising in residential property sales and marketing. Excellent 5 star service & reviews. #Coppenwall #EstateAgents #Rossendale
https://coppenwall.com
Notes
Staying secure when looking for property
Ensure you're up to date with our latest advice on how to avoid fraud or scams when looking for property online.
Visit our security centre to find out moreDisclaimer - Property reference 45362. The information displayed about this property comprises a property advertisement. Rightmove.co.uk makes no warranty as to the accuracy or completeness of the advertisement or any linked or associated information, and Rightmove has no control over the content. This property advertisement does not constitute property particulars. The information is provided and maintained by Coppenwall, Rossendale. Please contact the selling agent or developer directly to obtain any information which may be available under the terms of The Energy Performance of Buildings (Certificates and Inspections) (England and Wales) Regulations 2007 or the Home Report if in relation to a residential property in Scotland.
*This is the average speed from the provider with the fastest broadband package available at this postcode. The average speed displayed is based on the download speeds of at least 50% of customers at peak time (8pm to 10pm). Fibre/cable services at the postcode are subject to availability and may differ between properties within a postcode. Speeds can be affected by a range of technical and environmental factors. The speed at the property may be lower than that listed above. You can check the estimated speed and confirm availability to a property prior to purchasing on the broadband provider's website. Providers may increase charges. The information is provided and maintained by Decision Technologies Limited. **This is indicative only and based on a 2-person household with multiple devices and simultaneous usage. Broadband performance is affected by multiple factors including number of occupants and devices, simultaneous usage, router range etc. For more information speak to your broadband provider.
Map data ©OpenStreetMap contributors.



