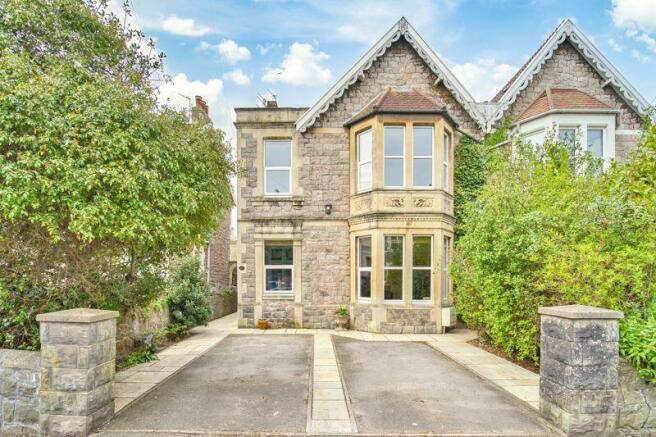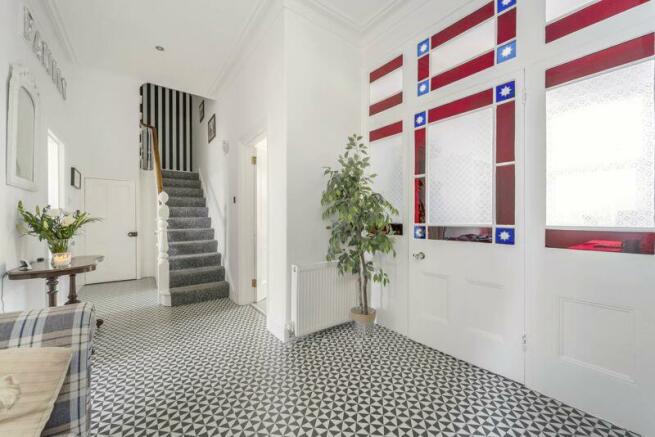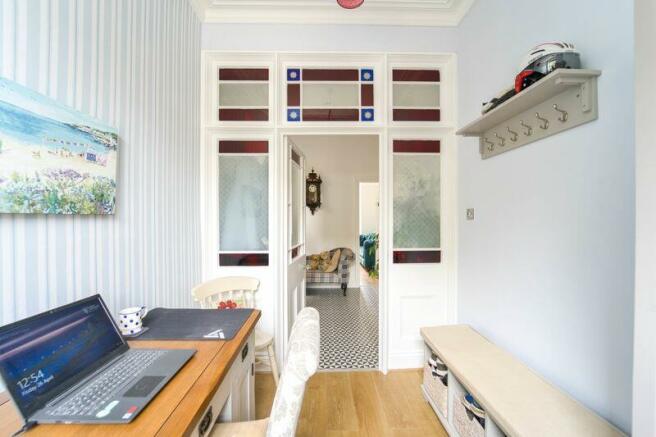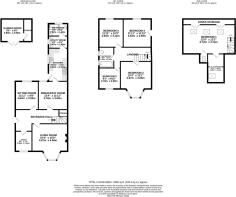
Stafford Road, Weston-Super-Mare - RESTORED TO PERFECTION

- PROPERTY TYPE
Semi-Detached
- BEDROOMS
5
- BATHROOMS
2
- SIZE
Ask agent
- TENUREDescribes how you own a property. There are different types of tenure - freehold, leasehold, and commonhold.Read more about tenure in our glossary page.
Freehold
Key features
- Exceptional period home
- Sympathetically restored and updated
- Very high standard of presentation
- South/West facing rear garden enjoying privacy
- 5 bedrooms
- Wet Room & Bathroom
- Garden gym/studio with storage room off
- Character features abound
- Convenient location
- Driveway to front
Description
This wonderful Victorian home will no doubt appeal to families due to the incredible space in this substantial 5 bedroom home with immaculate accommodation arranged over 3 floors.
From the moment that you step inside the hallway of this lovely home, you can just tell that you are in for a treat. Period features have been restored and enhanced wherever possible and there are some great style touches too!
Some might say that this house is a bit tardis-like as it seems to offer so much more space than first appears from outside.
"Period elegance personified"
Features include:
*Fabulous tiled hallway
*Study with original stained glass doors
*Sitting Room with stunning original marble fireplace
*Family Room with fireplace
*Breakfast room with fireplace & storage
*Smart fitted Kitchen
*Utility Room & Wet Room
*Huge master bedroom on 2nd floor
*Dressing room with potential to convert to en suite shower room
*Gorgeous rear garden with sunny orientation & good privacy
*Driveway parking to front
*Garden studio/gym with storage room off
*Gas central heating
*UPVC double glazing
In brief, the accommodation comprises as follows:
Entrance Hall: this is a wonderful space and impressive first impression when you arrive. Gorgeous ceramic tiled floor, original balustrade staircase ascending to the first floor with handy storage cupboard under. Attractive stained glass doors afford access to the Study. Doors to other ground floor rooms.
Study: a bright space with corniced ceiling & large double glazed window to front.
Sitting Room: a superb room with the main focal point being the very impressive original marble fireplace with log burning stove, picture rails, corniced ceiling and central rose plus large double glazed bay window to front.
Family Room: another lovely bright room overlooking the rear garden. Cast iron fireplace, picture rails, corniced ceiling and central rose plus double glazed window to rear.
Breakfast Room: a great place to dine with the family. Cast iron fireplace with built in cupboards either side and door leading through into the:
Kitchen: well fitted with a range of floor & wall units incorporating granite worktops, undermounted one and a half bowl sink, integrated dishwasher, range cooker with extractor over, slate style flooring, double glazed door and window to side. Door to:
Utility Room: plumbing for washing machine & space for tumble drier, slate style flooring, wall mounted combi boiler, double glazed window to side and door to:
Wet Room: fully tiled with thermostatic mixer shower over, wash hand basin with mixer taps and low level wc. Double glazed frosted window to side.
First Floor Landing:
Bedroom 2: a superb double room with a very attractive Art Nouveau cast iron & copper fireplace, corniced ceiling and large double glazed bay window to front.
Bedroom 3: a generous double room with double glazed window to rear overlooking the garden.
Bedroom 4: a generous double room with double glazed window to rear overlooking the garden.
Bedroom 5: a good size single room with double glazed window to front.
Family Bathroom: white suite comprising: panelled bath with shower mixer attachment, pedestal wash hand basin with mixer taps, low level wc, tiling to splashbacks, heated towel rail and ceramic tiled floor.
Second Floor:
Master Bedroom: a superb size room with ample eaves storage and 3 Velux windows. Door to:
Dressing Room/Potential En Suite Shower/Bathroom: a very useful room which is currently used as a dressing room. The soil pipe has been installed behind the stud wall should you wish to turn this room into an en suite.
Outside
Front Garden: planted with a range of mature shrubs & trees.
Driveway: providing space for 2 cars.
Rear Garden: the rear garden is a wonderful feature of the house as it is well designed, enjoys good privacy and has a pleasant green backdrop. The first area of garden consists of an attractive Limestone paved patio area with tropical planting to one side. A picket fence separates this from the main area of garden which has an area of lawn, well stocked borders and an ornamental fish pond. Further area laid to stone chippings. At the end of the garden you will find a superb GARDEN STUDIO/GYM: which is fully insulated. Currently used as a gym but would easily work as an office/playroom/treatment room. There is the added bonus of a storage room off this.
The garden enjoys a good degree of privacy and has a very pleasant green backdrop. Enclosed by natural stone walling & fencing to all sides.
Tenure: Freehold
Council Tax Band: D
Energy Rating: E
Brochures
Full Details- COUNCIL TAXA payment made to your local authority in order to pay for local services like schools, libraries, and refuse collection. The amount you pay depends on the value of the property.Read more about council Tax in our glossary page.
- Band: D
- PARKINGDetails of how and where vehicles can be parked, and any associated costs.Read more about parking in our glossary page.
- Yes
- GARDENA property has access to an outdoor space, which could be private or shared.
- Yes
- ACCESSIBILITYHow a property has been adapted to meet the needs of vulnerable or disabled individuals.Read more about accessibility in our glossary page.
- Ask agent
Energy performance certificate - ask agent
Stafford Road, Weston-Super-Mare - RESTORED TO PERFECTION
NEAREST STATIONS
Distances are straight line measurements from the centre of the postcode- Weston-super-Mare Station0.3 miles
- Weston Milton Station1.1 miles
- Worle Station2.5 miles
About the agent
Ashley Leahy Estate Agents - a unique offering for home sellers in Weston super Mare and the surrounding villages. We offer great service and high standards of property presentation.
Register with us today for property updates - don't miss out!
Buyers that use Ashley Leahy Estate Agents can feel confident that they will be treated with respect and fairness. We pride ourselves on being able to provide you with honest, clear and useful information which will assist you in your decis
Industry affiliations

Notes
Staying secure when looking for property
Ensure you're up to date with our latest advice on how to avoid fraud or scams when looking for property online.
Visit our security centre to find out moreDisclaimer - Property reference 12346334. The information displayed about this property comprises a property advertisement. Rightmove.co.uk makes no warranty as to the accuracy or completeness of the advertisement or any linked or associated information, and Rightmove has no control over the content. This property advertisement does not constitute property particulars. The information is provided and maintained by Ashley Leahy Estate Agents, Weston Super Mare. Please contact the selling agent or developer directly to obtain any information which may be available under the terms of The Energy Performance of Buildings (Certificates and Inspections) (England and Wales) Regulations 2007 or the Home Report if in relation to a residential property in Scotland.
*This is the average speed from the provider with the fastest broadband package available at this postcode. The average speed displayed is based on the download speeds of at least 50% of customers at peak time (8pm to 10pm). Fibre/cable services at the postcode are subject to availability and may differ between properties within a postcode. Speeds can be affected by a range of technical and environmental factors. The speed at the property may be lower than that listed above. You can check the estimated speed and confirm availability to a property prior to purchasing on the broadband provider's website. Providers may increase charges. The information is provided and maintained by Decision Technologies Limited. **This is indicative only and based on a 2-person household with multiple devices and simultaneous usage. Broadband performance is affected by multiple factors including number of occupants and devices, simultaneous usage, router range etc. For more information speak to your broadband provider.
Map data ©OpenStreetMap contributors.





