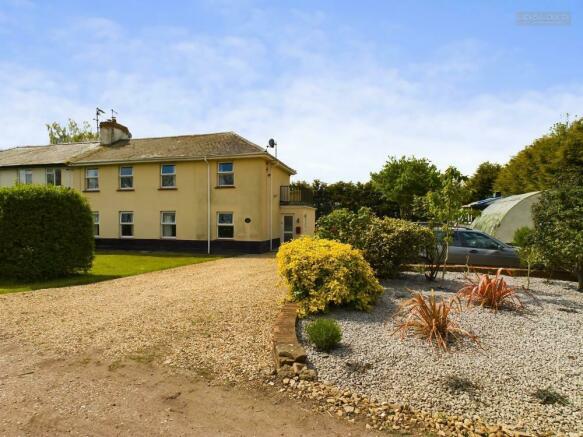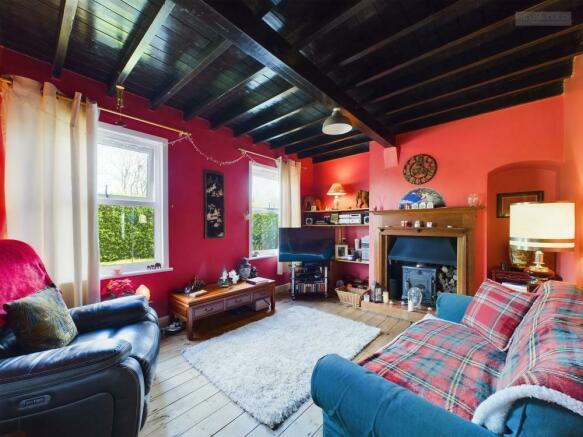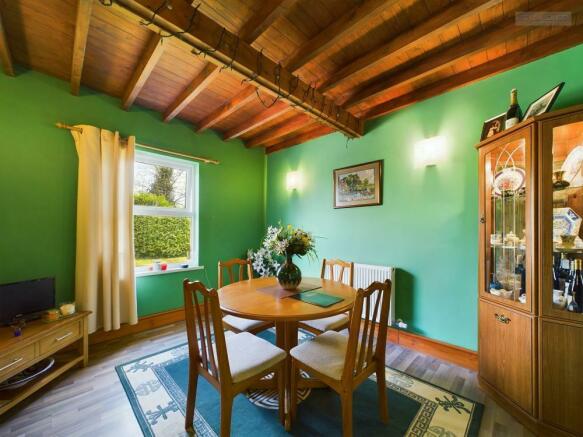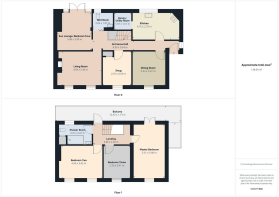
Straight Drove, Farcet, Peterborough

- PROPERTY TYPE
Semi-Detached
- BEDROOMS
3
- BATHROOMS
2
- SIZE
Ask agent
- TENUREDescribes how you own a property. There are different types of tenure - freehold, leasehold, and commonhold.Read more about tenure in our glossary page.
Freehold
Key features
- Extended Semi-Detached Cottage
- Semi-Rural Location
- Four Bedrooms
- Three Reception Rooms
- Two Luxury Shower Rooms
- Third Of An Acre Plot
- Landscaped Gardens/Patio
- Garage/Workshop
- Off Road Parking For Six Plus Vehicles
- No Forward Chain!
Description
Over 1300 sq ft of superbly presented accommodation with many character features such as beamed ceilings and wooden latch doors, comprising of an entrance hall, fully fitted kitchen with walk in pantry, a separate dining room, snug, a beautiful living room with two picture windows to the front elevation with countryside views, a feature fireplace and surround with a cosy log burning stove. There is also the added benefit of a sun lounge (previously the fourth bedroom ), and adjacent is a superb modern wet room. Stairs lead to the first floor and landing, a lovely modern and luxurious shower room, three further bedrooms with the master benefitting from a balcony overlooking the rear. A truly individual/versatile home, offering tremendous potential. Call today to book your viewing for this character luxury cottage with many modern upgrades, including underfloor heating, and solar panels (owned outright).
Entrance Hall - 8.80 x 0.94 (28'10" x 3'1") -
Dining Room - 3.33 x 3.47 (10'11" x 11'4") -
Snug - 2.76 x 3.53 (9'0" x 11'6") -
Living Room - 4.09 x 3.43 (13'5" x 11'3") -
Sun Lounge/Bedroom Four - 3.48 x 3.90 (11'5" x 12'9") -
Wet Room - 2.04 x 1.87 (6'8" x 6'1") -
Pantry/Utility Room - 1.67 x 1.61 (5'5" x 5'3") -
Kitchen - 4.75 x 2.70 (15'7" x 8'10") -
Landing - 3.83 x 2.04 (12'6" x 6'8") -
Master Bedroom - 3.31 x 5.48 (10'10" x 17'11") -
Bedroom Three - 2,76 x 3.41 (6'6",249'4" x 11'2") -
Bedroom Two - 4.56 x 3.42 (14'11" x 11'2") -
Shower Room - 3.47 x 2.07 (11'4" x 6'9") -
Balcony - 12.43 x 1.73 (40'9" x 5'8") -
Epc - D - 61/77
Tenure - Freehold -
Important Legal Information - Material Information
Property construction: Standard form
Community Green Space Charge: No
Electricity supply: Mains electricity
Solar Panels: Yes
Other electricity sources: No
Water supply: Mains Water Supply
Sewerage: Septic Tank shared with neighbour
Heating: Oil Central Heating
Heating features: Electric Underfloor Heating in Kitchen/Hall
Broadband: Up to 9Mbps
Mobile coverage: O2 - Great, Vodafone - Great
Parking: Garage, Driveway, Off Street
Building safety issues: No
Restrictions - Listed Building: No
Restrictions - Conservation Area: No
Restrictions - Tree Preservation Orders: No
Public right of way: No
Long-term flood risk: No
Coastal erosion risk: No
Planning permission issues: No
Accessibility and adaptations:
Coal mining area: No
Non-coal mining area: No
Energy Performance rating: D (potential is C)
All information is provided without warranty.
The information contained is intended to help you decide whether the property is suitable for you. You should verify any answers which are important to you with your property lawyer or surveyor or ask for quotes from the appropriate trade experts: builder, plumber, electrician, damp, and timber expert.
Draft Details Awaiting Vendor Approval -
Brochures
Straight Drove, Farcet, PeterboroughCouncil TaxA payment made to your local authority in order to pay for local services like schools, libraries, and refuse collection. The amount you pay depends on the value of the property.Read more about council tax in our glossary page.
Band: B
Straight Drove, Farcet, Peterborough
NEAREST STATIONS
Distances are straight line measurements from the centre of the postcode- Whittlesea Station4.4 miles
- Peterborough Station3.1 miles
About the agent
Peterborough's leading Independent Estate Agent
City & County is firmly established as one of Peterborough's leading independent Estate and Letting Agents, with prominent City Centre offices. Boasting over 40years experience in selling property locally, we have extensive knowledge in marketing a wide variety of properties throughout Peterborough and the surrounding areas.
Industry affiliations

Notes
Staying secure when looking for property
Ensure you're up to date with our latest advice on how to avoid fraud or scams when looking for property online.
Visit our security centre to find out moreDisclaimer - Property reference 33067996. The information displayed about this property comprises a property advertisement. Rightmove.co.uk makes no warranty as to the accuracy or completeness of the advertisement or any linked or associated information, and Rightmove has no control over the content. This property advertisement does not constitute property particulars. The information is provided and maintained by City & County (UK) Ltd, Peterborough. Please contact the selling agent or developer directly to obtain any information which may be available under the terms of The Energy Performance of Buildings (Certificates and Inspections) (England and Wales) Regulations 2007 or the Home Report if in relation to a residential property in Scotland.
*This is the average speed from the provider with the fastest broadband package available at this postcode. The average speed displayed is based on the download speeds of at least 50% of customers at peak time (8pm to 10pm). Fibre/cable services at the postcode are subject to availability and may differ between properties within a postcode. Speeds can be affected by a range of technical and environmental factors. The speed at the property may be lower than that listed above. You can check the estimated speed and confirm availability to a property prior to purchasing on the broadband provider's website. Providers may increase charges. The information is provided and maintained by Decision Technologies Limited. **This is indicative only and based on a 2-person household with multiple devices and simultaneous usage. Broadband performance is affected by multiple factors including number of occupants and devices, simultaneous usage, router range etc. For more information speak to your broadband provider.
Map data ©OpenStreetMap contributors.





