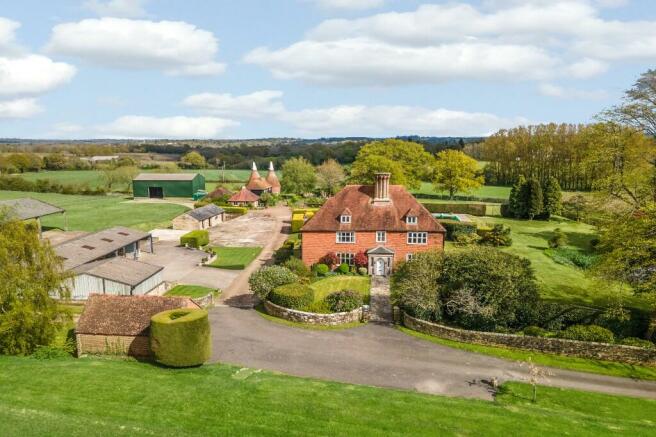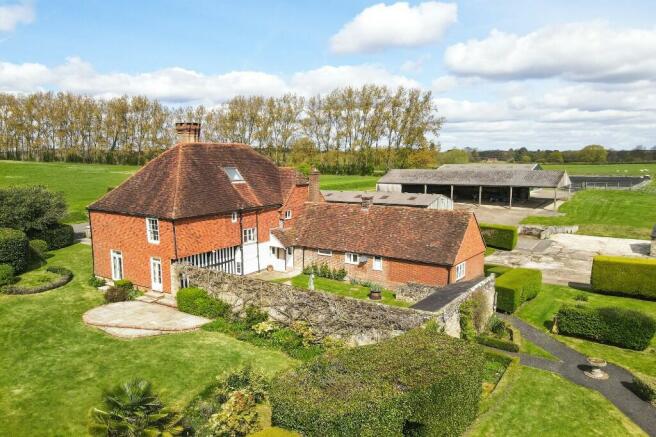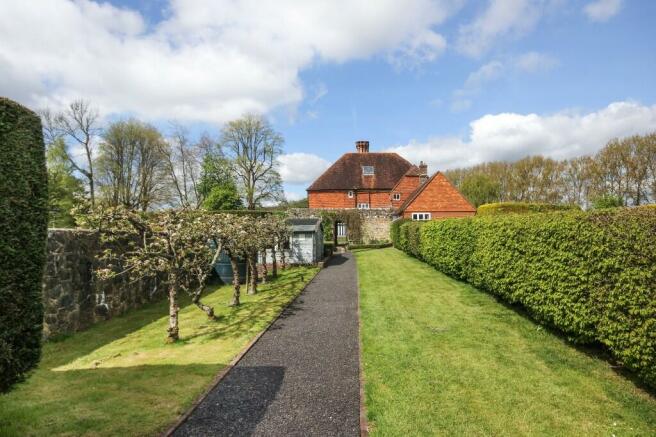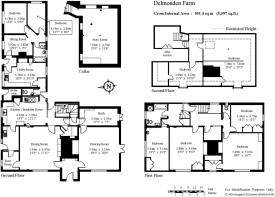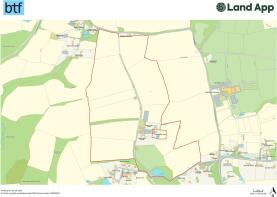Horns Hill, Hawkhurst, TN18

- PROPERTY TYPE
Farm House
- BEDROOMS
8
- SIZE
Ask agent
- TENUREDescribes how you own a property. There are different types of tenure - freehold, leasehold, and commonhold.Read more about tenure in our glossary page.
Ask agent
Description
Delmonden Farm is in a desirable, peaceful and accessible location surrounded by its own land and buildings and has potential throughout. There are various component parts consisting of a Grade II Listed Farmhouse that has a history dating back to the 16th Century, with elements of its Tudor origins still visible today as well as a canvas of exposed beams, original decorative brickwork and open fires which welcomes the blend of historic and modern living. An Annexe to the rear of the Farmhouse which can be self-contained and looks out onto the walled garden. Landscaped lawns and gardens that have been kept to a high standard which gives the property a cared for and cherished feel. Delmonden also enjoys an array of leisure and sporting facilities, including a swimming pool (in need of modernisation and refurbishment), tennis court, stables and menage. There are a range of ancillary, agricultural and commercial outbuildings that have been maintained to a high standard opening the doors for an array of commercial opportunities or residential planning potential (STPP) in the future. The wider property is surrounded by pasture and woodland with views across the Weald of Kent and the entirety of the property extends to approximately 81.72 acres.
DELMONDEN FARMHOUSE
Standing prominently at the end of the driveway, the Farmhouse overlooks the front lawn with landscaped gardens and grounds to the rear. The house has character features throughout, and the accommodation comprises the following: -
The front door leads into an Entrance Porch which to the right opens onto the Drawing Room, with large open fireplace and access to the Rear Garden via double doors. A further door leads from this room to the Study, which also has access to the garden and access to the Rear Hall. To the left of the Entrance Porch is the Dining Room with open fireplace and further access to the Boot Room, Rear Entrance Hall with door to parking area, and onto the Kitchen/Breakfast Room with a double AGA and fitted units along with door to Walled Garden and W/C, as well as a Utility Room and link through to the Annexe. To the rear of the Dining Room there is a further door to the Rear Hall with doors and stairs down to the Cellar and the First Floor Landing.
The First Floor Landing is a light and spacious area with doors leading to; Bedroom 1 (double) with build-in storage, W/C, Bedroom 2 (double) with walk-in-wardrobe space, Bedroom 3 (double), large Airing Cupboard, Bedroom 4 (double), as well as a Family Bathroom and further cupboards with stairs also leading up to the Second Floor Landing.
The Second Floor Landing opens up to Bedroom 5 (double) with storage, Bedroom 6 (double) and a further large Storage Room. The total gross internal area of the Farmhouse and Annexe together is 5,397ft² with floor plans opposite for the exact layout
THE ANNEXE
The Annexe is attached to the main Farmhouse with a access either through the Farmhouse Utility Room or its own Front Door from the Rear Parking Area. Accommodation comprises the following: -
Front Door opens to Entrance Hall to the left is the Sitting Room, leading onto Family Bathroom, Bedroom 1 (double) and Bedroom 2 (double). To the right of the Entrance Hall is the Farmhouse Utility which could be utilised as a Kitchen if the Annexe was to be fully self-contained.
OUTSIDE GARDENS AND LEISURE
The landscaped lawns, gardens and ponds wrap around Delmonden Farmhouse with some walled features which allow it to become the true picture of an English garden. The Lily pond creates a tranquil space and has a jetty to fish from.
Beyond the lawns is a heated Swimming Pool measuring 39' x 17.7' with a vast flagstone terrace and Pool House which is in need of modernisation throughout. Past the swimming pool is the all-weather Tennis Court which is fully fenced.
FARM, EQUESTRIAN & COMMERCIAL BUILDINGS
Delmonden Farm comprises of a range of ancillary, agricultural and commercial outbuildings, which have been built and maintained well. They are predominantly situated to the north of the Farmhouse and have potential for either commercial income or residential planning permission as is shown by the lapsed class PA permission for 9 residential units. A breakdown of the buildings at is as follows: -
1. Garage - Brick and tile garage used for ancillary storage to the main Farmhouse - 35m²
2. Car Port - Steel portal frame car port used for under cover car parking within the main yard - 56m²
3. Equestrian Barn - Steel portal frame construction currently housing 2 loose boxes, tack room and secure workshop - 227m²
4. Ragstone Barn - Stone barn under a slate roof used for general purpose storage purposes - 62m²
5. Agricultural Barn - Concrete portal frame barn open to the front and sides - 333m²
6. Commercial Barn 1 - Steel portal frame barn fully clad in steel box profile sheeting with roller shutter doors - 194m²
7. Commercial Barn 2 - Steel portal frame barn fully clad in steel box profile sheeting with roller shutter door and concrete floor - 164m²
8. Workshop 1 - Steel portal frame barn fully clad in steel box profile sheeting with roller shutters, personnel doors & concrete floor - 85m²
9. Workshop 2 - Steel portal frame barn fully clad in steel box profile sheeting with roller shutter & personnel door, concrete floor - 100m²
10. Horse Menage - 60m x 25m horse menage with a mixed surface
Brochures
Brochure 1- COUNCIL TAXA payment made to your local authority in order to pay for local services like schools, libraries, and refuse collection. The amount you pay depends on the value of the property.Read more about council Tax in our glossary page.
- Ask agent
- PARKINGDetails of how and where vehicles can be parked, and any associated costs.Read more about parking in our glossary page.
- Yes
- GARDENA property has access to an outdoor space, which could be private or shared.
- Yes
- ACCESSIBILITYHow a property has been adapted to meet the needs of vulnerable or disabled individuals.Read more about accessibility in our glossary page.
- Ask agent
Energy performance certificate - ask agent
Horns Hill, Hawkhurst, TN18
NEAREST STATIONS
Distances are straight line measurements from the centre of the postcode- Etchingham Station2.6 miles
- Robertsbridge Station3.7 miles
About the agent
BTF Partnership is a firm of land and property specialists based in South East England with Offices in Ashford, Canterbury, Hadlow and Heathfield. We provide a full range of rural, commercial and project management services. Our clients include farmers & landowners, tenant farmers, estate owners & managers, property developers and residential and commercial property landlords
Notes
Staying secure when looking for property
Ensure you're up to date with our latest advice on how to avoid fraud or scams when looking for property online.
Visit our security centre to find out moreDisclaimer - Property reference Delmonden. The information displayed about this property comprises a property advertisement. Rightmove.co.uk makes no warranty as to the accuracy or completeness of the advertisement or any linked or associated information, and Rightmove has no control over the content. This property advertisement does not constitute property particulars. The information is provided and maintained by BTF Partnership, Heathfield. Please contact the selling agent or developer directly to obtain any information which may be available under the terms of The Energy Performance of Buildings (Certificates and Inspections) (England and Wales) Regulations 2007 or the Home Report if in relation to a residential property in Scotland.
*This is the average speed from the provider with the fastest broadband package available at this postcode. The average speed displayed is based on the download speeds of at least 50% of customers at peak time (8pm to 10pm). Fibre/cable services at the postcode are subject to availability and may differ between properties within a postcode. Speeds can be affected by a range of technical and environmental factors. The speed at the property may be lower than that listed above. You can check the estimated speed and confirm availability to a property prior to purchasing on the broadband provider's website. Providers may increase charges. The information is provided and maintained by Decision Technologies Limited. **This is indicative only and based on a 2-person household with multiple devices and simultaneous usage. Broadband performance is affected by multiple factors including number of occupants and devices, simultaneous usage, router range etc. For more information speak to your broadband provider.
Map data ©OpenStreetMap contributors.
