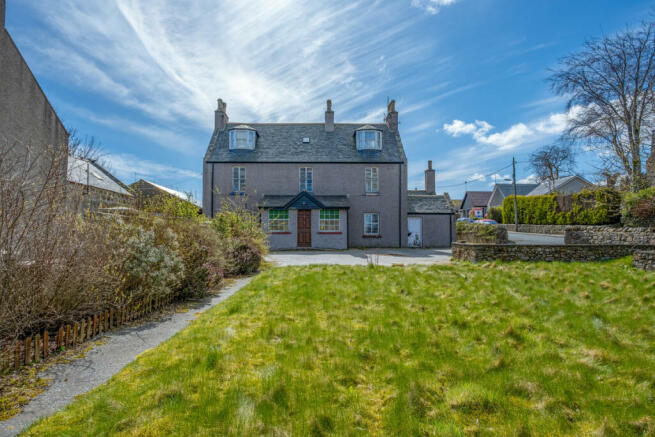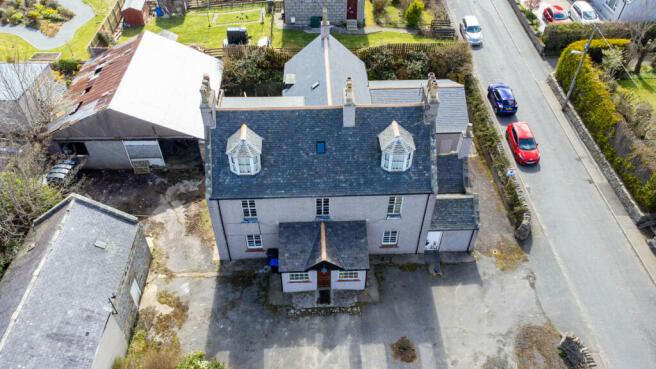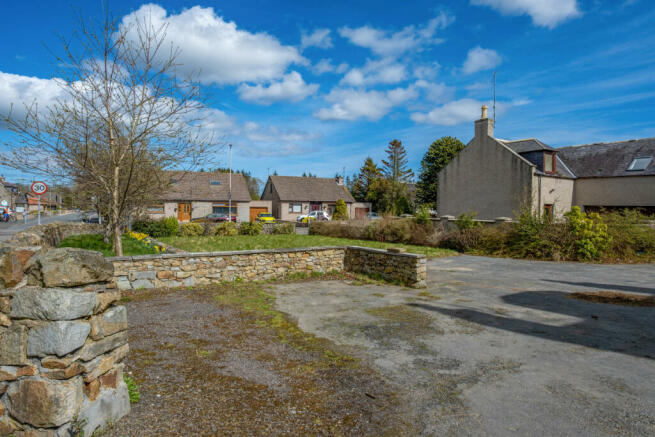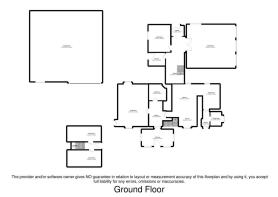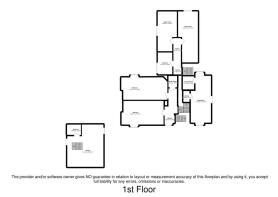Main Street, Peterhead, AB42

- PROPERTY TYPE
Detached
- BEDROOMS
12
- BATHROOMS
4
- SIZE
Ask agent
- TENUREDescribes how you own a property. There are different types of tenure - freehold, leasehold, and commonhold.Read more about tenure in our glossary page.
Freehold
Description
Please refer to Aberdeenshire Planning Website
APP/2016/1282 | Alterations to Dwellinghouse | 39 Main Street Longside Aberdeenshire AB42 4XL
Please refer to Aberdeenshire Planning Website
APP/2016/1283 | Alterations to Dwellinghouse | 39 Main Street Longside Aberdeenshire AB42 4XL
Accommodation
39 Main Street is at the moment to be 2 houses, one a 5 bedroom semi-detached dwelling house comprising of: Ground Floor: - Porch, Entrance Hall, Lounge, Large Family Bathroom. Family Area/ Dining Kitchen, utility room and store.
First Floor: - Master Bedroom with en-suite shower room, bedroom 2, bedroom 3.
Second Floor: - Bedroom 4, Bedroom 5, Large Family shower room.
The second a 3 bedroom semi-detached house comprising of: Ground Floor: - Porch, Entrance Hall, Lounge/Family Area/ Dining Kitchen, bedroom, utility room and cloakroom.
Ground Floor: - Porch, Entrance Hall, Lounge, Family Area/ Dining Kitchen,
Lower Master Suite comprises:- bedroom with en suite shower room and walk in wardrobe/ store, Mud Room and Utility
Outside
Large Double Garage with loft space.
Location
Location Longside is a small village situated between the towns of Peterhead and Mintlaw with a number of local amenities including primary school, local shop, golf course and football grounds. Aberdeen is also within easy commuting distance via the new AWPR road system.
Directions
Proceed along the A90 Aberdeen/Peterhead coast road and at the Toll of Birness take the left fork onto the A952 signposted "Fraserburgh/Clola". Continue along this road until you reach the village of Mintlaw and at the roundabout, take the third exit on to the road signposted "Peterhead". Follow this road until reaching Longside and on entering the village,
HOUSE TO THE FRONT
GROUNG FLOOR
VESTIBULE: 5.00m x 2.80m approx.
ENTRANCE HALL: 4.30m x3.60m approx.
LOUNGE: 7.20m x 5.30m approx.
BATHROOM: 2.70m x 2.60m approx
KITCHEN: 4.9m x 4.4m & 4.8m x 2.6m approx.
UTILITY ROOM: 2.7m x 4.0m approx.
REAR HALL: 2.80m x 1.20m approx.
BATHROOM: 2.2m x 2.0m
FIRST FLOOR
DOUBLE BEDROOM 1: 6.10m x 3.60m approx.
DOUBLE BEDROOM 2: 6.70m x 3.50m approx.
HALLWAY: 5.20m x 1.90m approx.
STORAGE: 2.70m x 1.00m approx.
LANDING: 0.90m x 1.60m approx.
MASTER BEDROOM: 7.50m x 3.00m approx.
EN-SUITE: 3.10m x 2.70m approx.
SECOND FLOOR
DOUBLE BEDROOM 3: 6.30m x 5.80m approx.
SHOWER ROOM: 3.90m x 3.20m approx.
LANDING: 1.70m x 1.60m approx.
DOUBLE BEDROOM 4: 4.80m x 4.10m approx.
HOUSE TO THE REAR
GROUND FLOOR
VESTIBULE: 2.00m x 2.70m approx.
ENTRANCE HALL: 3.10m x 7.60m approx.
DOUBLE BEDROOM 1: 4.30m x 3.50m approx.
KITCHEN DINER/LOUNGE: 6.90m x 8.00m approx.
FIRST FLOOR
HALLWAY: 3.20m x 1.10m approx.
DOUBLE BEDROOM 2: 5.80m x 2.80m approx.
DOUBLE BEDROOM 3: 7.40m x 2.90m approx.
OFFICE/STUDY/ BEDROOM 4: 3.20m x 2.10m approx.
BUILDINGS TO THE SIDE AND REAR
GROUND FLOOR
ROOM 1: 5.40m x 2.60m approx.
ROOM 2: 5.40m x 2.60m approx.
FIRST FLOOR
ROOM 1: 5.40m x 5.20m approx.
STORAGE BARN: 11.50m x 11.60m approx.
OUTSIDE:
The immediate garden to the front of the house is laid to lawn, the large car parking area to the front of the property is fully tarred providing parking for multiple vehicles. The former store rooms to the side of the property may offer potential development opportunity subject to appropriate consents. The large barn to then rear is in need of some repair.
These particulars do not constitute any part of an offer or contract. All statements contained therein, while believed to be correct, are not guaranteed. All measurements are approximate. Intending purchasers must satisfy themselves by inspection or otherwise, as to the accuracy of each of the statements contained in these particulars.
Council TaxA payment made to your local authority in order to pay for local services like schools, libraries, and refuse collection. The amount you pay depends on the value of the property.Read more about council tax in our glossary page.
Ask agent
Main Street, Peterhead, AB42
NEAREST STATIONS
Distances are straight line measurements from the centre of the postcode- Inverurie Station22.8 miles
About the agent
Notes
Staying secure when looking for property
Ensure you're up to date with our latest advice on how to avoid fraud or scams when looking for property online.
Visit our security centre to find out moreDisclaimer - Property reference RX377216. The information displayed about this property comprises a property advertisement. Rightmove.co.uk makes no warranty as to the accuracy or completeness of the advertisement or any linked or associated information, and Rightmove has no control over the content. This property advertisement does not constitute property particulars. The information is provided and maintained by Low & Partners, Aberdeen. Please contact the selling agent or developer directly to obtain any information which may be available under the terms of The Energy Performance of Buildings (Certificates and Inspections) (England and Wales) Regulations 2007 or the Home Report if in relation to a residential property in Scotland.
*This is the average speed from the provider with the fastest broadband package available at this postcode. The average speed displayed is based on the download speeds of at least 50% of customers at peak time (8pm to 10pm). Fibre/cable services at the postcode are subject to availability and may differ between properties within a postcode. Speeds can be affected by a range of technical and environmental factors. The speed at the property may be lower than that listed above. You can check the estimated speed and confirm availability to a property prior to purchasing on the broadband provider's website. Providers may increase charges. The information is provided and maintained by Decision Technologies Limited. **This is indicative only and based on a 2-person household with multiple devices and simultaneous usage. Broadband performance is affected by multiple factors including number of occupants and devices, simultaneous usage, router range etc. For more information speak to your broadband provider.
Map data ©OpenStreetMap contributors.
