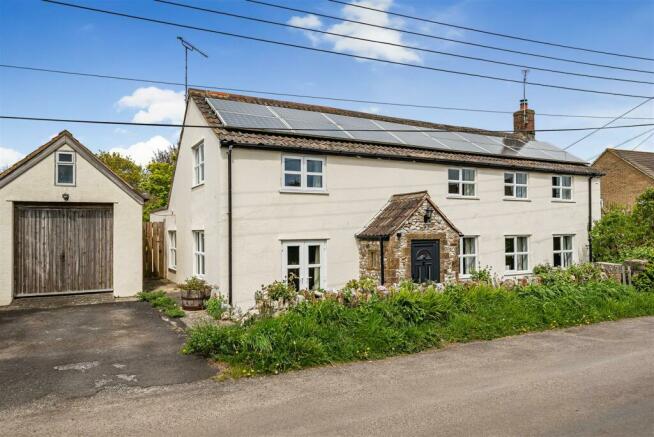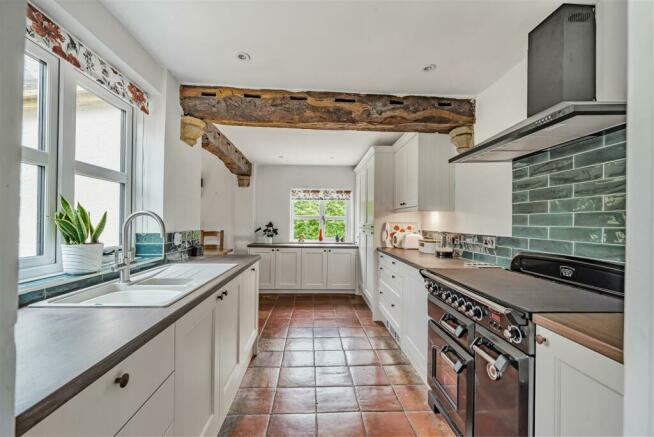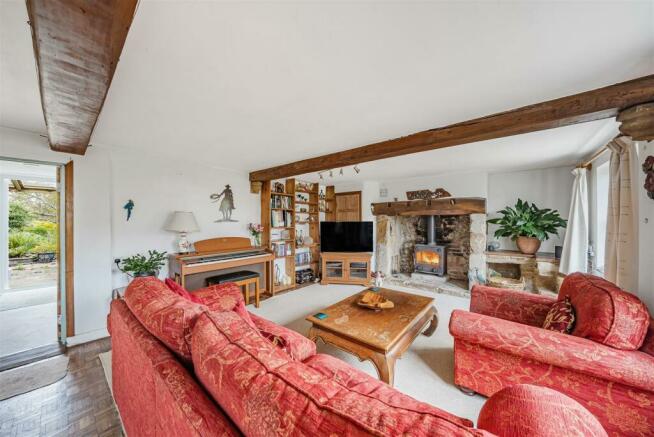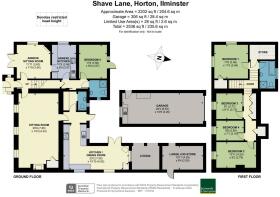
Shave Lane, Horton, Ilminster

- PROPERTY TYPE
Detached
- BEDROOMS
5
- BATHROOMS
3
- SIZE
Ask agent
- TENUREDescribes how you own a property. There are different types of tenure - freehold, leasehold, and commonhold.Read more about tenure in our glossary page.
Freehold
Key features
- Detached period cottage with annexe
- Edge of village location with views towards countryside
- Beautiful, established rear garden with brand new greenhouse and vegetable area
- Adaptable accommodation for various needs
- Two driveways / allocated parking and tandem double garage
- 4 / 5 bedrooms and 3 / 4 reception rooms
- Spacious, recently fitted kitchen / dining room
- Oil fired central heating plus solar PV panels
- Popular village with excellent road links
Description
The Property - Extended and improved over the years but still with room to make it your own, the cottage has retained its character but with modern benefits too. The current owner has made further improvements including a beautiful fitted kitchen, recently installed external oil-fired boiler, creation of a utility room, some replacement windows, a new glass-roofed veranda and a substantial brand new greenhouse to complement the existing kitchen garden area.
You enter through a pretty porch with little stone mullion windows into an entrance lobby. To the right you enter into a lovely spacious living room. Three UPVC windows on the south side let in lots of daylight and the parquet woodblock flooring is echoed in the exposed ceiling beams and timber lintel that graces the old stone inglenook fireplace with a multi-fuel stove. To one side a stone shelf gives you space for your technology whilst an old pine door leads into a useful storage cupboard perfect for storing away the household essentials. There are built-in shelves for avid book readers too. To one end there is plenty of room for a formal dining table if required, but the proportions are so good this room could easily be used as almost two living spaces – a cosy section near the fireplace and extra seating to the other end.
Beyond this initial large multi-purpose living room a bright and airy rear hall gives you a glimpse through the new glass-roofed veranda into the beautiful mature gardens. To one side the kitchen has been beautifully fitted with a range of cream shaker style units comprising floor and wall mounted storage cupboards and drawers, pull out larder unit, integrated dishwasher, fridge freezer and space for an electric range cooker. The rustic earthenware floor tiles blend this area with the flexible dining / family room at the rear. This makes a super sociable living space just off the kitchen where you can imagine the whole family congregrating whilst dinner’s in the oven. The French doors open out onto the garden and make the most of evening sunshine and an extra window looks through into the outside loggia. A pretty arched reclaimed timber door opens into a useful shelved larder cupboard.
Across the rear hall, a designated utility area has been created and now offers space for your washing machine and tumble dryer. Adjoining is a handy downstairs cloakroom.
The annexe is accessible through a door to the left of the entrance hall or it can be self-contained by using the french doors at the front for access. The versatile layout gives you the option of using the annexe as self-contained ground floor accommodation for a relative, a space to work from home, or an additional income stream perhaps. It consists of a front reception room with feature stone fireplace (not in use) and a good size kitchenette beyond with a range of modern white units. A rear hall provides space for storage and access to a ground floor double bedroom with french doors opening onto the rear garden, and an adjoining shower room.
First Floor - On the first floor a half landing takes you in two directions. To one side is a double bedroom with a lovely view across the countryside through its dual aspect windows and an overstairs storage cupboard. Just outside the door a former airing cupboard now provides good walk-in storage. Across the landing is a family bathroom with modern white suite including panelled bath and a separate shower cubicle. Along the second landing and are a range of fitted storage cupboards under the eaves, one including the controls and inverter for the solar voltaic panels which are owned by the property. There are three more good size bedrooms all with views to the front.
Outside - The front garden is bounded by a stone wall, and to one side a tarmac driveway provides off road parking and access to the detached garage. This is double in length and has double timber doors to the front, with a sink and power and light connected, and a side door to the rear garden. There is also a fully boarded loft space above. To the other side of the cottage is a further driveway owned by the property and providing access to an additional parking area. The owners of the land behind have a right of way over this area of driveway to reach the land behind.
The vendor has recently upgraded the veranda with a glass roof providing a light, sheltered and useful area across the rear of the cottage. This has an outside tap and the external oil fired boiler. Adjoining the dining / family room is a an open-fronted west-facing loggia or garden room, well-positioned to catch the last of the sunshine. Adjacent is a useful timber store ideal for log storage, leading out onto the east driveway and parking area.
The generous rear garden is planted in a cottage garden style with beautiful mature Japanese acers, box hedging, perennial borders, and mature shrubs. Meandering lawns and paths lead down to the bottom of the garden where there are further attractive trees including a mature and productive Walnut Tree, summerhouse and kitchen garden area perfect for growing your own. This is laid to a range of raised timber beds and a newly constructed "8 x 10" aluminium power-coated greenhouse.
Situation - The property is situated along a no-through lane within Horton. Horton and Broadway lie adjacent to each other and have a range of village facilities. Each village has a thriving pub and for families there are two playgrounds, a pre-school and the well respected Neroche Primary School in Broadway. There is a post office in Horton, and various parish churches of different denominations locally. The combined villages have a great range of clubs and societies including a thriving cricket club for those who like to get involved in the community. There is also a medical centre within Broadway. The pretty market town of Ilminster lies just over 3 miles from the property and has a wonderful range of independent stores including award-winning butchers, delicatessen, cheese and dairy shop, and greengrocers as well as two town centre supermarkets for your everyday essentials.
Services - Mains electricity, solar voltaic panels owned by the property, mains drainage and water. Oil fired central heating.
Ultrafast broadband is available. Mobile signal is available from all four major providers outside but you may find you do not receive a signal from the Three network whilst inside the property.
Tenure - Freehold
Council Tax - Somerset Council - Band E
Property Information - The land behind was granted outline planning permission in 2019 for a single private dwelling ref 19/00873/OUT. However, full planning permission has so far been rejected ref 22/03175/FUL. This is the land over which the owner has a right of way across the eastern driveway belonging to Gees Cottage. We understand maintenance of the shared area is a joint responsibility between both landowners.
There are various other planning applications locally which can be viewed on the following link by entering the property postcode and using the planning permission overlay in the left hand drop down box. Alternatively please ask the office for further details.
The solar panels were installed by a previous owner in 2012. Please ask us for further details.
Brochures
Shave Lane, Horton, IlminsterCouncil TaxA payment made to your local authority in order to pay for local services like schools, libraries, and refuse collection. The amount you pay depends on the value of the property.Read more about council tax in our glossary page.
Band: E
Shave Lane, Horton, Ilminster
NEAREST STATIONS
Distances are straight line measurements from the centre of the postcode- Crewkerne Station8.9 miles
About the agent
Established in 1858, Symonds & Sampson's reputation is built on trust and integrity. Our aim is to provide individuals and businesses alike with high quality agency and professional services across residential, commercial and rural property sectors. Over 150 forward-thinking experts in our 16 regional offices will help you make the best decisions, ensuring that the buying, selling and managing of your most valuable asset is straight-forward and rewarding.
Industry affiliations




Notes
Staying secure when looking for property
Ensure you're up to date with our latest advice on how to avoid fraud or scams when looking for property online.
Visit our security centre to find out moreDisclaimer - Property reference 33068344. The information displayed about this property comprises a property advertisement. Rightmove.co.uk makes no warranty as to the accuracy or completeness of the advertisement or any linked or associated information, and Rightmove has no control over the content. This property advertisement does not constitute property particulars. The information is provided and maintained by Symonds & Sampson, Ilminster. Please contact the selling agent or developer directly to obtain any information which may be available under the terms of The Energy Performance of Buildings (Certificates and Inspections) (England and Wales) Regulations 2007 or the Home Report if in relation to a residential property in Scotland.
*This is the average speed from the provider with the fastest broadband package available at this postcode. The average speed displayed is based on the download speeds of at least 50% of customers at peak time (8pm to 10pm). Fibre/cable services at the postcode are subject to availability and may differ between properties within a postcode. Speeds can be affected by a range of technical and environmental factors. The speed at the property may be lower than that listed above. You can check the estimated speed and confirm availability to a property prior to purchasing on the broadband provider's website. Providers may increase charges. The information is provided and maintained by Decision Technologies Limited. **This is indicative only and based on a 2-person household with multiple devices and simultaneous usage. Broadband performance is affected by multiple factors including number of occupants and devices, simultaneous usage, router range etc. For more information speak to your broadband provider.
Map data ©OpenStreetMap contributors.





