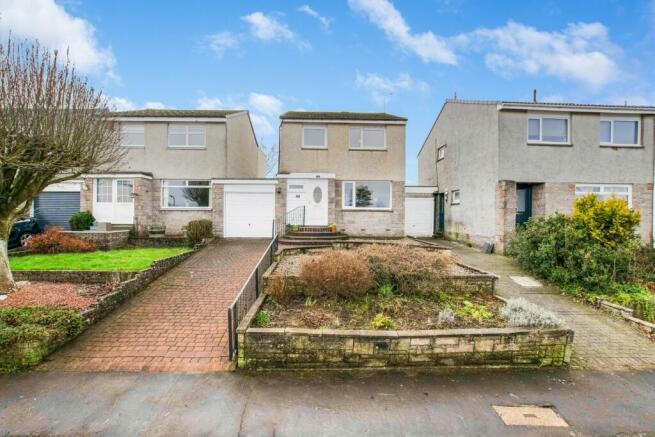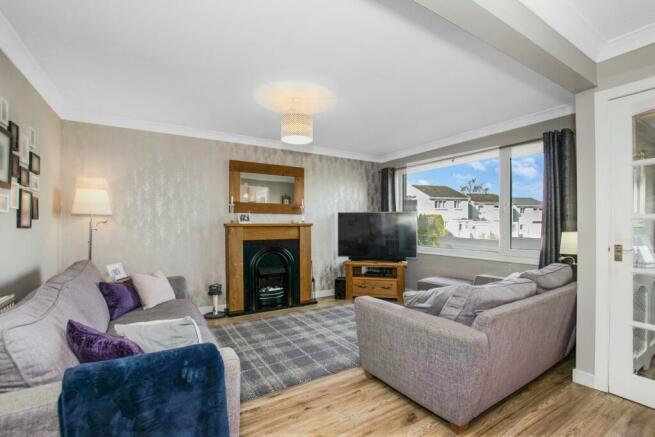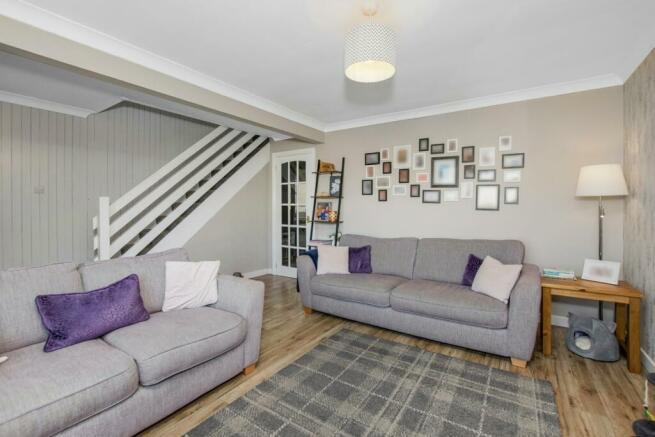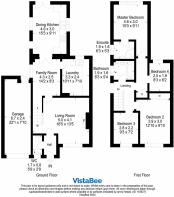
Braemar Avenue, Dunblane, FK15

- PROPERTY TYPE
Link Detached House
- BEDROOMS
4
- BATHROOMS
3
- SIZE
Ask agent
- TENUREDescribes how you own a property. There are different types of tenure - freehold, leasehold, and commonhold.Read more about tenure in our glossary page.
Freehold
Key features
- Four bed family home
- Two reception rooms
- Views across Dunblane and countryside beyond
- Off street parking and garage
- Enclosed low maintenance rear garden
- Bright and spacious accommodation
Description
This delightful, family home was built around 1980. Having been extended in 2003, the internal area measures 116 square metres and provides accommodation across two levels, comprising a spacious lounge, family room, dine-in kitchen, four bedrooms, ensuite, family bathroom and WC, with a large utility, garage, and private back garden. It also benefits from spectacular views of the surrounding hills and direct access to the popular local park.
The property is entered via a vestibule with access to the downstairs cloakroom and a glass door to the open-plan sitting room and rest of the house.
The spacious lounge looks out onto the front garden and views beyond via a large picture window. This bright, pleasant room benefits from neutral décor with a feature wall and a decorative fireplace surrounding an electric living-flame fire which provides a charming focal point.
A glass door leads to the family room, with a door off to the utility. The family room is a useful, versatile space that could equally function as a more formal dining room or study.
The utility, which was formerly the house kitchen so unusually large, is fitted with high-gloss units with wood-effect work tops and with space for a washing machine, tumble dryer and US-style fridge freezer. There is also a ceiling pulley, ideal for drying clothes.
The kitchen diner at the back of the house is a bright, spacious room connected to the family room by glass doors, allowing the flow of light through the house. Double French doors open out to the garden, and a single door towards the garage. The well-equipped kitchen is fitted with stylish cream units with wood-effect worktops, a four-burner Zanussi gas hob, double under-counter ovens, and an integrated dishwasher. There is plenty of room for a big kitchen table, ideal for family suppers or informal entertaining.
Upstairs, the four bedrooms all benefit from stylish, modern décor. The main bedroom is reached via a small passage which also leads to bedroom four. The main bedroom is a lovely peaceful room with an open outlook overlooking the park. It has plenty of space for bedroom furniture and a small study neuk or dressing table. It also benefits from an ensuite shower room, fitted with a corner cubicle with an electric shower, white WC and wash-hand basin.
Bedroom four is the smallest and also overlooks the back garden. It is currently a child’s room, but could equally be used as a dressing room for the main bedroom creating a luxurious suite, or be a craft room or home office.
The second bedroom is at the front of the house and has absolutely spectacular views up to the Braes of Doune and the Ochils. It is a spacious double room and benefits from built-in wardrobes providing excellent storage.
Bedroom three, which is a small double or large single bedroom, also overlooks the front of the house.
The family bathroom is clean and bright and fully tiled, and benefits from a modern white suite comprising a bath with E shower over, wash-hand basin and WC.
Outside, the enclosed back garden is mainly laid to lawn with a paved area which wraps round the house and provides a patio directly outside the kitchen, as well as a child’s play area to one side and access to the garage on the other. It also benefits from a gate which opens out to the popular Braemar Park, ideal for children and dogwalkers.
The front garden is terraced with low-maintenance gravel beds. A monobloc drive provides off-street parking and leads to the property’s single garage.
The property is double glazed throughout, and warmth is provided by a gas-powered Worcester boiler and central heating system.
NEED TO KNOW
Link-detached house
Four bedrooms
Well maintained
Spectacular views
Flexible accommodation
Off-street parking
Enclosed garden
Park access
Close to schools
Room sizes: Lounge (4.5 x 3.2), Kitchen diner (4.7 x 3.0m), Utility (3.2 x 2.5m), Cloakroom (1.7 x 0.9m), Bedroom 1 (4.5 x 3.0m), Ensuite (2.0 x 1.5m), Bedroom 2 (4.2 x 2.8m), Bedroom 3 (3.0 x 2.5m), Bedroom four (2.9 x 2.1m), Family bathroom (2.0 x 1.9m),
LOCATION
Braemar Avenue is located in a popular development close to both Dunblane Primary and the High School. It is particularly popular with families due to its proximity to a lovely park and open country. All local services and amenities are readily accessible, while the city of Stirling is only a ten-minute drive to the south. The beautiful and historic City of Dunblane gains its city status from the magnificent 13th century Cathedral that dominates the local landscape. It boasts primary and secondary schools with first-class reputations, provides good leisure facilities with a challenging eighteen-hole golf course, numerous sports and social clubs, including the local tennis club and excellent Dunblane Youth and Sports and the DoubleTree by Hilton Dunblane Hydro hotel, have made Dunblane an ever more popular location. With its easy access to the road and rail network covering central Scotland and beyond, Dunblane remains a much sought-after area among house hunters.
FINER DETAILS
Council tax: Band E
EER: Band C
Sky TV and superfast broadband available
School catchment: Dunblane Primary and Dunblane High School
The date of entry is flexible and by mutual agreement and viewing is by appointment through Cathedral City Estates.
Brochures
Brochure 1Council TaxA payment made to your local authority in order to pay for local services like schools, libraries, and refuse collection. The amount you pay depends on the value of the property.Read more about council tax in our glossary page.
Band: C
Braemar Avenue, Dunblane, FK15
NEAREST STATIONS
Distances are straight line measurements from the centre of the postcode- Dunblane Station0.4 miles
- Bridge of Allan Station2.0 miles
- Stirling Station4.6 miles
About the agent
Established in 2003 and based right in the centre of Dunblane, we are passionate about what we do. Our aim is to provide a friendly, reliable service to the local community: whether you are a landlord or a tenant needing advice, or if you are thinking of selling and want to know how much your property might be worth, pop in or telephone for a chat. It is really important to us to offer great service without any obligation and we hope that you will find us ethical, discreet and fair in all of
Industry affiliations

Notes
Staying secure when looking for property
Ensure you're up to date with our latest advice on how to avoid fraud or scams when looking for property online.
Visit our security centre to find out moreDisclaimer - Property reference 22978593. The information displayed about this property comprises a property advertisement. Rightmove.co.uk makes no warranty as to the accuracy or completeness of the advertisement or any linked or associated information, and Rightmove has no control over the content. This property advertisement does not constitute property particulars. The information is provided and maintained by Cathedral City Estates, Dunblane. Please contact the selling agent or developer directly to obtain any information which may be available under the terms of The Energy Performance of Buildings (Certificates and Inspections) (England and Wales) Regulations 2007 or the Home Report if in relation to a residential property in Scotland.
*This is the average speed from the provider with the fastest broadband package available at this postcode. The average speed displayed is based on the download speeds of at least 50% of customers at peak time (8pm to 10pm). Fibre/cable services at the postcode are subject to availability and may differ between properties within a postcode. Speeds can be affected by a range of technical and environmental factors. The speed at the property may be lower than that listed above. You can check the estimated speed and confirm availability to a property prior to purchasing on the broadband provider's website. Providers may increase charges. The information is provided and maintained by Decision Technologies Limited. **This is indicative only and based on a 2-person household with multiple devices and simultaneous usage. Broadband performance is affected by multiple factors including number of occupants and devices, simultaneous usage, router range etc. For more information speak to your broadband provider.
Map data ©OpenStreetMap contributors.





