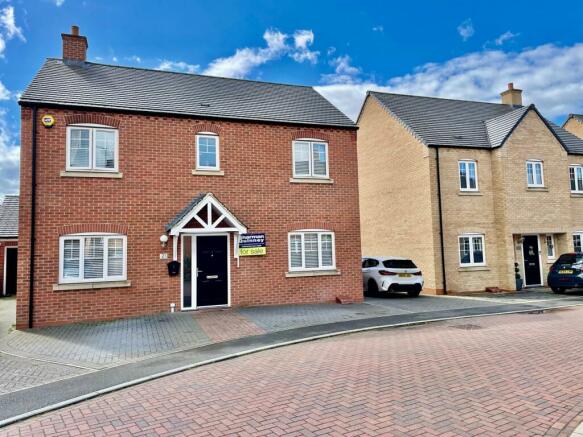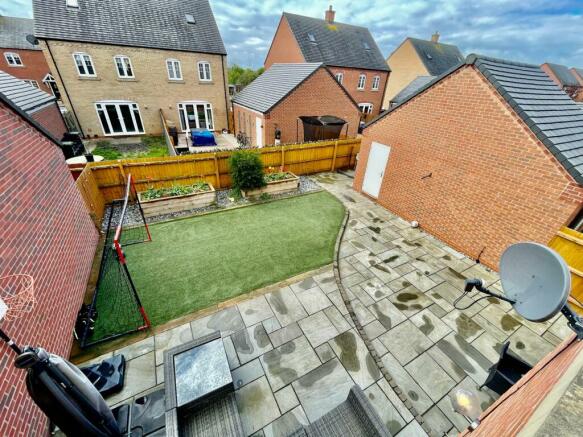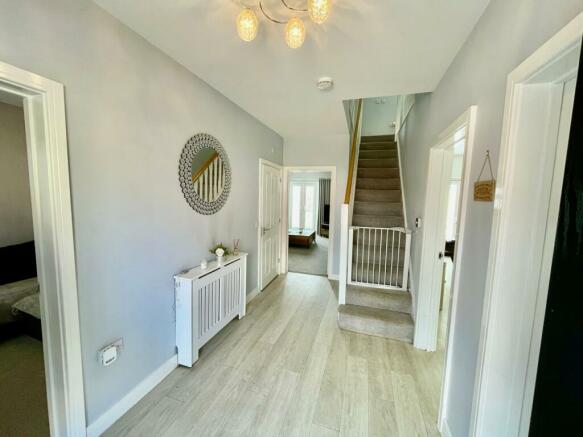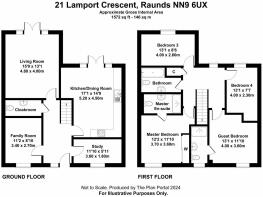Lamport Crescent, Raunds, Wellingborough, NN9

- PROPERTY TYPE
Detached
- BEDROOMS
4
- BATHROOMS
3
- SIZE
Ask agent
- TENUREDescribes how you own a property. There are different types of tenure - freehold, leasehold, and commonhold.Read more about tenure in our glossary page.
Freehold
Key features
- Extensive Executive Home
- Shaker Kitchen plus AEG Appliances
- Three Reception Rooms
- Two En-suites
- 'Roca' Sanitary Ware
- Spacious Four Double Bedrooms
- South Facing Garden Plus Patio
- Parking for Several Vehicles
- Council Tax Band E £ 2817.46
Description
Frosty Fields Estate Agents Ltd are please to unveil this, exceptional executive home which will surprise you with its internal capacity. Accommodation comprises of three reception rooms with French doors from Lounge, shaker kitchen/ dining room with AEG appliances. There are also French doors opening out onto the South facing garden, patio, and sun lounge, allowing for pure natural light to come in and letting the outside meet inside. Spacious entrance hallway, cloakroom, four double bedrooms, two en-suites, and family bathroom. The rear garden is just right for those sunny summer days with plenty of room for entertainment. There is also plenty of room for several vehicles and driveway for visiting friends and family
Ground Floor
Entrance Hall. Step inside via the composite door into the spacious and welcoming hall which sets the style throughout the rest of this property. This lovely home is immaculate and dressed to impress in its decor and colour schemes. The hallway features grey oak-effect luxury vinyl flooring, stairs rising to the first-floor landing, all communicating doors to:
Cloakroom
This spacious cloakroom offers plenty of room for wheelchair access if required, it comes fitted with WC and pedestal wash hand basin, tiling to half- height , heated towel rail, extraction system, grey oak-effect luxury vinyl flooring and consumer unit.
Family Room
2.7m x 3.4m (8' 10" x 11' 2") This perfect room allows the children to enjoy their Xbox games, or simply ideal for friends and family to relax and unwind with good novel and a glass of wine whilst reading. It's versatility affords space and may also be used as TV room to watch those soap series or simply to watch your favourite sport channel.
Study
1.8m x 3.6m (5' 11" x 11' 10") Super study is situated to the front of the property like the family room. Its spacious and allows you to work from home without disturbing other family members. Again this room is versatile in its use. Why not use it as a hobby room, or a therapy room, the choice is yours.
Lounge
4.0m x 4.8m (13' 1" x 15' 9") This spacious living room is the largest reception room and delicately decorated in its colour scheme. There are French doors opening out onto the main rear south facing garden allowing for extra sunlight to flood through. There are numerous electrical outlet sockets along with TV and telephone points and radiators.
Kitchen/Dining Room
4.5m x 5.2m (14' 9" x 17' 1") This sleek style contemporary kitchen has everything you need to entertain friends and family. Shaker style in taupe with wall and base cabinets to include 'AEG appliances. Electric double oven with brushed stainless steel gas hob and shaped canopy extraction system, complemented by white traverse tiling to water sensitive areas and 1.5 stainless sink with swan neck mixer tap. The fashionable Grey oak-effect luxury vinyl flooring lends itself to help with any spillages.This stylish kitchen also includes a dishwasher, integrated fridge/freezer, washing machine and concealed 'Ideal combination boiler. The dining area is fitted with French doors opening out onto the south facing garden and there is recessed ceiling down lights to sooth the mood.
First Floor
The main stairs rise from the spacious entrance hall to the landing area. There is loft access, built -in linen cupboard housing the hot-water cylinder, all doors to the feature rooms.
Master Suite
3.6m x 3.7m (11' 10" x 12' 2") The master suite is situated to the front of the property. This light and airy bedroom benefits from a fitted sliding double wardrobe, The contemporary feature wall background, radiator and TV point and numerous electrical socket outlets, and door to the en-suite
En-Suite
This beautiful sleek en suite is fitted with a, double width shower enclosure with wall - mounted ' rain' shower and separate hand shower, wc and pedestal wash hand basin, fashionable tiling to water sensitive areas, heated towel rail, recessed downlights, and extraction system.
Guest Bedroom
3.6m x 4.0m (11' 10" x 13' 1") This lovely guest bedroom is light and spacious and simply ideal for friends and family to sleep over with the added extra bonus of a en suite. This bedroom is also fitted with numerous electrical outlet points and radiator. Double glazed window to the front aspect.
Bedroom Three
2.6m x 4m (8' 6" x 13' 1") Another spacious double bedroom with double glazed window to the rear overlooking the south facing rear garden. There is a radiator and numerous electrical outlet sockets.
Bedroom Four
2.3m x 4m (7' 7" x 13' 1") The fourth bedroom is also a double bedroom with double glazed window to the front. There is also a radiator and numerous electrical outlet sockets.
Family Bathroom
The main bathroom is fitted with a white suite comprising a wash hand basin with pedestal, WC and bath complementary tiling to half -height, heated towel rail, recessed ceiling downlights, extraction fan.
Rear Garden
Stunning south facing garden, that's all you need to top the tan up before you head out on holiday. This beautiful rear garden has been landscaped to incorporate a spacious shaped lawn area. The shaped spacious patio area allows for the friends and family to gather together to enjoy those BBQ's. The rest of the garden is low-maintenance with , artificial lawn for those children to practice playing football, there are neat borders and raised planting beds. The garden is also fitted with an outside tap, wall lighting and gated access to the front and driveway.
Garage
The garage is of a single style with up-over door, power and light connected, nd door to the rear garden.
Front Garden
The front of this property allows for plenty of parking as its mostly laid with block - paving. There is also a generous driveway to the side leading to the garage.
Agent's Note
We are duly informed by the present vendors that they along with all the other residents on the development pay a yearly service charge of £229.20 towards the upkeep of the communal areas. We advise all prospective buyers to have this information verify by their legal representatives.
The property was built in 2018 by Bellway Homes. The Broadband speed is as follows.
Ultrafast Broadband Connectivity 1000 Mbps Superfast Broadband Connectivity 220 Mpbs
Brochures
Brochure 1Council TaxA payment made to your local authority in order to pay for local services like schools, libraries, and refuse collection. The amount you pay depends on the value of the property.Read more about council tax in our glossary page.
Band: E
Lamport Crescent, Raunds, Wellingborough, NN9
NEAREST STATIONS
Distances are straight line measurements from the centre of the postcode- Wellingborough Station6.7 miles
About the agent
Industry affiliations

Notes
Staying secure when looking for property
Ensure you're up to date with our latest advice on how to avoid fraud or scams when looking for property online.
Visit our security centre to find out moreDisclaimer - Property reference 26466911. The information displayed about this property comprises a property advertisement. Rightmove.co.uk makes no warranty as to the accuracy or completeness of the advertisement or any linked or associated information, and Rightmove has no control over the content. This property advertisement does not constitute property particulars. The information is provided and maintained by Frosty Fields, Raunds. Please contact the selling agent or developer directly to obtain any information which may be available under the terms of The Energy Performance of Buildings (Certificates and Inspections) (England and Wales) Regulations 2007 or the Home Report if in relation to a residential property in Scotland.
*This is the average speed from the provider with the fastest broadband package available at this postcode. The average speed displayed is based on the download speeds of at least 50% of customers at peak time (8pm to 10pm). Fibre/cable services at the postcode are subject to availability and may differ between properties within a postcode. Speeds can be affected by a range of technical and environmental factors. The speed at the property may be lower than that listed above. You can check the estimated speed and confirm availability to a property prior to purchasing on the broadband provider's website. Providers may increase charges. The information is provided and maintained by Decision Technologies Limited. **This is indicative only and based on a 2-person household with multiple devices and simultaneous usage. Broadband performance is affected by multiple factors including number of occupants and devices, simultaneous usage, router range etc. For more information speak to your broadband provider.
Map data ©OpenStreetMap contributors.




