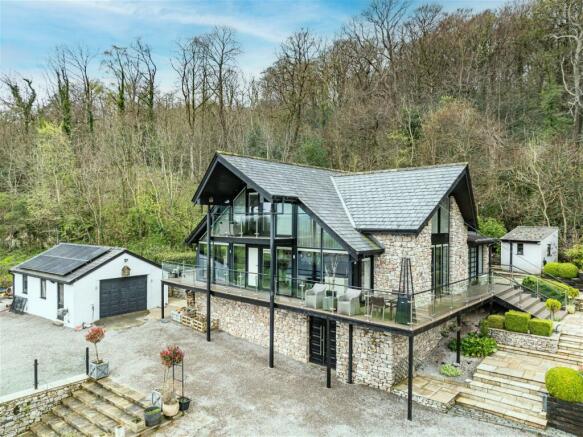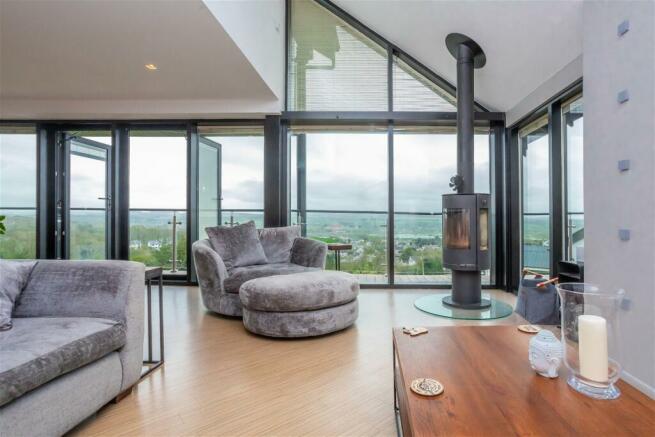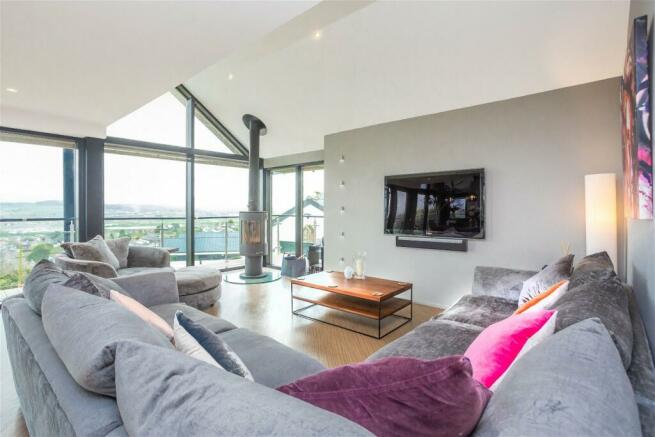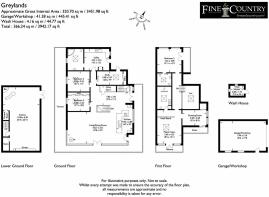Greylands, 29 Coach Road, Warton, LA5 9PR
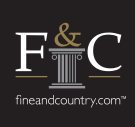
- PROPERTY TYPE
Detached
- BEDROOMS
4
- BATHROOMS
3
- SIZE
Ask agent
- TENUREDescribes how you own a property. There are different types of tenure - freehold, leasehold, and commonhold.Read more about tenure in our glossary page.
Ask agent
Key features
- Truly outstanding and prestigious
- Panoramic, breathtaking views
- Elevated, quiet and peaceful
- 0.75 acres, landscaped, sun filled
- Fabulous space, wonderful light
- Excellent open plan living
- Luxurious home cinema with bespoke bar
- Four double bedrooms, three bath/shower
- Office, utility, wash house, garage
- Exceptionally generous parking.
Description
In a world of its own, life at Greylands is like being in a bubble, elevated, quiet and peaceful with a tremendous view that changes with the seasons, the days and the hours. The house offers so much in terms of a lifestyle it must be easy to spend days there without ever leaving the property. Within an Area of Outstanding Natural Beauty, the village of Warton and then wide swathes of countryside stretch out in front flanked by the hills of the Forest of Bowland, Farleton Knott and Ingleborough. At a distance as if in a model world, trains zip silently by, without a sound traffic journeys along the M6, the sheep and cattle graze in the fields and in the far, far distance the wind turbines on Claughton Moor rotate. Greylands sits in a generous plot of 0.75 acre, mature woodland lies to the rear to frame this unrivalled situation.
But it’s not just the position that sets it apart, the architecture and high standard of finish do so too. One of Warton’s most prestigious contemporary homes, it is somewhat of a local landmark and undoubtedly stands out. Completed in 2010 Greylands offers accommodation that has been skillfully designed to bring together fabulous space, wonderful light and an excellent and sociable layout that would eminently suit family life but could also appeal to a couple that want to embrace the space, have a pair of home offices and entertain friends and family on a glorious scale.
Boasting accommodation over three floors, the front door opens to a stupendous open plan light and airy living space with seating area, dining space and a well-equipped kitchen, all backed up with a large and very practical utility room. Bedrooms are split over the ground and first floors for maximum versatility. There is an impressive principal bedroom suite with shower room, dressing room and private covered balcony, a second double bedroom also has an ensuite shower room and private balcony. There are two further double bedrooms, an optional fifth/home study and a spacious house bathroom. The USP must surely be the luxuriously appointed home cinema/party room with a bespoke and beautifully appointed bar.
A wrap around balcony extends into terraced landscaped gardens, designed to provide a choice of seating areas and beyond that there is a hot tub and more informal garden with a small orchard. There’s a garage and exceptionally generous capacity for parking.
As contemporary family homes go, Greylands ticks a lot of boxes on the most discerning of wish lists.
Vendor Insight
The views are different every day, it’s not something we take for granted. When friends visit for the first time they just say “wow”, the view draws them forward, it can bemesmerizing.
The light changes throughout the year and as the months move on, it’s lovely seeing one season turn into the next, especially the freshness of spring with the welcome vibrancy of the new leaves and blossom, the warm colours of autumn, snowfall on a winter’s day and the lights and energy of fireworks on bonfire night and New Year’s Eve, it’s pure magic, we will never be able to replace this view and will miss it tremendously but the children have nearly all left home and it’s time to move on. We’ve enjoyed every minute of being here.
Location
In an enviable and elevated position, on a quiet road and on the outskirts of the village, Greylands commands breathtaking panoramic long-distance views in a private setting that isn’t overlooked due to the positioning of the house on the plot, the design, orientation and the fact that the garden backs onto acres of Wildlife Trust managed woodlands.
Warton itself has a vibrant village community; there are two good pubs, a microbrewery, primary school, gym, vehicle repair garage and two churches. The village hall plays host to a wide range of local groups and clubs and offers drama, painting and flower arranging amongst other things. This is an opportunity to enjoy the benefits of a village setting and community life with excellent access to unspoilt open countryside and first rate road and rail communication links. Access onto the M6 at Junction 35 is only 2.5 miles distant and there is a train station in nearby Carnforth (2.1 miles away) on the Bentham and Furness branch line, which links to the main West Coast line at Lancaster.
Your day to day needs will be well met in Carnforth with a choice of supermarkets (Booths, Tesco and Aldi), a busy high street of independent retailers and a range of health care providers.
For those that love to get out and about, Warton is perfectly placed to visit the neighbouring National Parks and AONBs bringing outdoor adventure within easy reach; whether it’s for a gentle ramble or more ambitious hike, for climbing or caving, running, cycling or sailing – it’s all accessible.
Vendor Insight
Finding a house that was within a small community but still had excellent commuter access was high on our priority list when we came to view Greylands. What we hadn’t fully appreciated though was that not only is it great for work, but we can catch a train from Carnforth into Lancaster for a night out which has been great fun. There are also direct services to Manchester airport which is ideal for holidays as it saves on car parking or taxis.
The location is great, but the setting is equally so. As the highest house we have great privacy and aren’t overlooked but still have such a wonderful open aspect which gives us the light and the views.
Step Inside
Spread over three floors, Greylands centers around the ground floor where a show stopping open plan living space offers ample room for seating, dining and cooking enabling the whole family to be in one room, either together or individually engaged in their own activity. It’s spacious, light, bright, the views are phenomenal, the specification is contemporary and high end. Wrap around picture glazing with French windows opening to a glass fronted balcony provide not only an ever changing, breathtaking window on the world, but also a fantastic inside/outside flow during the warmer weather.
Fitted by well-regarded local contractors Mark Leigh Kitchens, the sleek Siematic kitchen is fully equipped with integrated appliances for a seamless look and has distinctive leather-look granite worktops.
A breakfast bar offers informal dining or space to perch and chat with a drink whilst the meal is prepared. Under the stairs to the first floor an illuminated glass fronted wine cabinet has been created which
holds 130 bottles as well as space for additional cases. Flooring throughout the living area is Amtico, good looking and hard wearing in equal measure, this extends into the utility room, two ground floor double bedrooms and the office (or fifth bedroom), also on this floor. Completing the picture on this level is a house bathroom, generously proportioned to say the least, with a Teuco spa bath, TV and integrated speakers, it’s easy to see that this would be the most relaxing way to catch up on a box set whilst you recline in the bubbles. One of the bedrooms and the office have been fitted with Sliderobes and all the rooms have opaque glass pocket doors to maintain the clean lines of the aesthetic.
Oak steps lead down to the cinema room on the lower ground floor. Ramping up the lifestyle credentials of Greylands this amazing multi-functional entertainment space is the stuff of dreams for film or sports fans – there is a 12-foot screen and the connected audio visual equipment to enable you to stream the latest blockbuster, Grand Prix or Premier League final. For ultimate comfort there are six big leather reclining chairs, these beauties are heated, have a massage function and the cupholders can keep drinks warm or cold. A bespoke oak bar and counter has been installed and includes illuminated glass shelving for bottles and professional refrigeration. Flooring has also been carefully considered; the area behind the bar is non-slip, there’s carpet in the cinema seating area but the remainder is laid with a hard flooring making the perfect dance floor for parties. “We’ve used this a lot” the vendors tell us and we can certainly see why – it’s the most fabulous room. Got another use in mind? This whole floor could be adapted to a comprehensive home gym or hobbies space of any description.
Onwards and upwards; oak treads and glass balustrades lead up to the first floor via a double height stairwell. From the gallery landing glass pocket doors slide open effortlessly to the two ensuite bedrooms. Exceptionally special, the principal bedroom suite has a real wow factor with amazing views over the rooftops of the village to the countryside and fells beyond from the first moment you wake; how unbelievably special it must be to lie here, cup of tea to hand and contemplate the day ahead. French windows open to a private covered balcony, if you are seeking a moment of ‘me’ time this is the place. There is a fitted dressing room and an ensuite shower room.
With a double aspect, the second double bedroom has full width windows extending up to the roof’s apex sited above a full run of Sliderobes,, French windows open to an east facing private balcony to capture the morning sun and an ensuite wet room. Amtico flooring runs through from the landing to the second bedroom with a plush carpet in the principal bedroom and dressing room.
Great attention to detail that has been employed in the functionality of this unique home. The smart home integrated technology has been devised and installed by Majik House (Kirkby Lonsdale) to be both user friendly and efficient with remote access via a mobile app. A Lutron system controls the lighting, electric blinds, Velux windows and entrance gate, all easily operated through integrated switches, with a range of light settings suited to every mood and occasion from full on party vibe to relaxed chill. There is also an integrated zoned Sonos surround sound system and a powerful built in vacuum facility.
Vendor Insight
We have a big family, love to entertain and host a lot of family functions; this house has proved perfect for that. Whether we are simply having another couple over for supper, a family Sunday lunch, the children’s friends for a cinema party or an absolute houseful for a party or celebration, it lends itself perfectly. We added the wood burner to the sitting room and positioned it in the corner so we can see the fire and the view at the same time. As you drive up towards the house on a dark night you can see the flames through the glass.
Living here we have found we can really relax, it helps us to balance our busy working and family lives. Sitting in the hot tub with a glass of wine on a dark night is very special as is a family movie night or simply sitting on a weekend morning with a coffee and the papers on the balcony off the kitchen, there’s a great stillness to being here which we love; it’s the ultimate de-stresser.
Step Outside
The approach to the house offers an enormous sense of wellbeing as Coach Road climbs towards its brow, distinctive Greylands is clearly visible in the distance. The electric gates open as you turn into the grounds where you’ll find a plentiful provision of parking as well as a garage.
The 0.75 acre gardens largely sit to the front and sides of the house and offer a combination of formal and informal areas – there’s something to please every generation here. Above all they have been designed to be low on the maintenance front leaving more time for enjoyment.
The flagged terrace that leads around the property features pockets of private seating areas with vibrant planting in raised planted constructed of substantial sleepers.
Outside a former deck was removed, the supporting structure rebuilt and to cause minimal disruption to the view it was fronted with a glass balustrade with power and lighting to the whole area. It’s a versatile space – it’s a level area for activities, seating (or possibly a barbecue hut) if required and could also be used for additional parking, whether for cars, camper vans or boats. At the far end of this terrace, there is a hot tub which has been an addition greatly enjoyed by the owners. A rocky outcrop rises behind it ensuring a private position that isn’t overlooked but allows the open and panoramic views to be fully enjoyed. It really comes into its own in the colder months or after dark – the lights of the village and valley stretching far ahead and on the 5th November this is the best place to watch all the bonfires and firework displays.
Flagged steps lead down to the large lower lawn planted with daffodils in spring, there are apple and damson trees; it makes a wonderful playground for children with space for football, swings and trampolines.
Facing south east Greylands enjoys an exceptionally sunny spot, from the moment the sun rises behind Ingleborough and shines straight onto the deck (an ideal breakfast spot), into the kitchen, moving round the house during the course of the day to finally alight on the terrace in the evening for a glass of something chilled as you watch the sun go down.
Imaginative lighting design has the house skillfully illuminated and there are outside power points, taps and an EV charging point. Practicalities have also been considered in the landscaping design, there is a utility building (with laundry facilities which has proved a boon for drying wet kit), mower store, log store and tucked away drying area.
Vendor Insight
If you like spotting wildlife, it’s a great setting with the woods behind us. We frequently see owls, buzzards and deer. Our bird boxes on the bedroom balcony attract yellowhammers and blue tits and we’ve had an owl land on the balustrade. The outside lighting is all LED and can be themed – we’ve had a bit of fun with this by changing the colours at Halloween, Christmas and for Royal events.
Included in the sale
Blinds (integrated electric), light fittings and integral Miele kitchen appliances (induction hob with pop up extractor fan, the three ovens – Navitronic, steam and combi, microwave, fridge, freezer, dishwasher) and Zip tap providing instant hot water and filtered chilled water. In the cinema, the 12-foot screen, audio and visual equipment, six cinema chairs, Prodis drinks fridge and dual zone wine store in the bar area are included. The televisions in the lounge and bathroom and the seven-seater Hot Spot hot tub are also included. Please note, the sale excludes the washing machine and drier.
Services
Mains electric and water, underfloor oil fired central heating on the ground and lower ground floors, electric underfloor heating on the first floor. There are solar panels on a feed-in tariff which brings in a passive income as you get on with enjoying life. Cesspit private drainage within boundary.
Directions
what3words declines.clinked.soggy
Use Sat Nav LA5 9PR with reference to the directions below:
Travelling from Market Street in Carnforth, continue towards Warton. On entering the village, pass Sand Lane on your left and continue along the main thoroughfare. Coach Road is situated just after the Church on the left, turn left by the bus stop and proceed up the hill. Greylands is at the top, the last house on the left hand side. Travelling from the south on the M6. Exit the motorway at Junction 35 and take the first exit from the roundabout. At the next roundabout take the second exit. Just past the roadside parking area turn left onto Borwick Lane. Follow the lane up to the junction and proceed straight across onto Coach Road, continuing as above.
Broadband
BT Fibre Broadband to house which has been hardwired and networked with boosters on first and lower ground floors. Ultrafast speed available from Openreach of 1000 Mbps download and for uploading 220 Mbps.
Mobile
Indoor: EE, O2 and Vodaphone for both Voice and
Data. No service for Three.
Outdoor: EE, Three, O2 and Vodaphone for Voice,
Data and Enhanced Data.
Broadband and mobile information provided by
Ofcom.
Schools
Primary
Archbishop Hutton’s Primary School, Warton
Yealand CoE Primary School
Carnforth Community Primary School, Our Lady of
Lourdes Catholic Primary School and Carnforth Christ
Church CoE Voluntary Aided Primary School, all in Carnforth
Secondary
Lancaster Grammar Schools
Carnforth High School
Dallam School, Milnthorpe
Queen Elizabeth School and QEStudio, Kirkby Lonsdale
The Queen Katherine School and Kirkbie Kendal School, both in Kendal
Further Education
Lancaster and Morecambe College
Kendal College
Lancaster University
University of Cumbria (Lancaster campus)
Brochures
Brochure 1Council TaxA payment made to your local authority in order to pay for local services like schools, libraries, and refuse collection. The amount you pay depends on the value of the property.Read more about council tax in our glossary page.
Band: G
Greylands, 29 Coach Road, Warton, LA5 9PR
NEAREST STATIONS
Distances are straight line measurements from the centre of the postcode- Carnforth Station1.5 miles
- Silverdale Station1.9 miles
- Arnside Station4.3 miles
About the agent
At Fine & Country, we offer a refreshing approach to selling exclusive homes, covering Lancaster, Garstang, the Lune Valley, Kendal and the Lake District. Combining individual flair and attention to detail with the expertise of local estate agents to create a strong international network, with powerful marketing capabilities.
Moving home is one of the most important decisions you will make; your home is both a financial and emotional investment. We understand that it's the little things
Notes
Staying secure when looking for property
Ensure you're up to date with our latest advice on how to avoid fraud or scams when looking for property online.
Visit our security centre to find out moreDisclaimer - Property reference S940623. The information displayed about this property comprises a property advertisement. Rightmove.co.uk makes no warranty as to the accuracy or completeness of the advertisement or any linked or associated information, and Rightmove has no control over the content. This property advertisement does not constitute property particulars. The information is provided and maintained by Fine & Country, Lakes & North Lancs. Please contact the selling agent or developer directly to obtain any information which may be available under the terms of The Energy Performance of Buildings (Certificates and Inspections) (England and Wales) Regulations 2007 or the Home Report if in relation to a residential property in Scotland.
*This is the average speed from the provider with the fastest broadband package available at this postcode. The average speed displayed is based on the download speeds of at least 50% of customers at peak time (8pm to 10pm). Fibre/cable services at the postcode are subject to availability and may differ between properties within a postcode. Speeds can be affected by a range of technical and environmental factors. The speed at the property may be lower than that listed above. You can check the estimated speed and confirm availability to a property prior to purchasing on the broadband provider's website. Providers may increase charges. The information is provided and maintained by Decision Technologies Limited. **This is indicative only and based on a 2-person household with multiple devices and simultaneous usage. Broadband performance is affected by multiple factors including number of occupants and devices, simultaneous usage, router range etc. For more information speak to your broadband provider.
Map data ©OpenStreetMap contributors.
