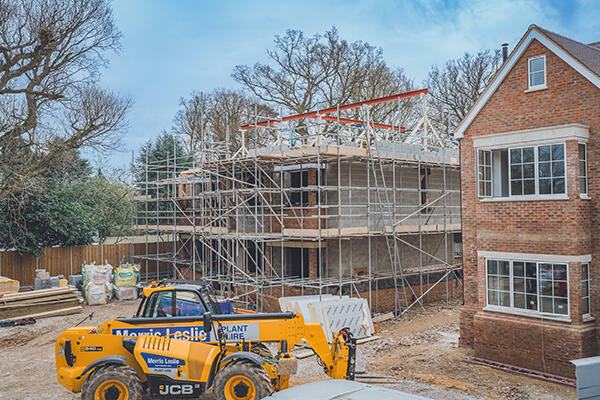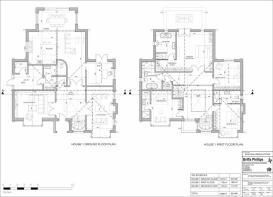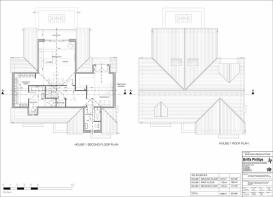Lime Avenue, AL4

- PROPERTY TYPE
Detached
- BEDROOMS
6
- BATHROOMS
5
- SIZE
5,015 sq ft
466 sq m
- TENUREDescribes how you own a property. There are different types of tenure - freehold, leasehold, and commonhold.Read more about tenure in our glossary page.
Freehold
Key features
- New build - 10 Year Warranty
- High Specification through-out - Potential to self finish - Underfloor Heating
- Incredible Countryside Views from the First & Second floor Balconies
- Driveway for 8 cars & 2 car independent garage
- BOOK YOUR VIEWING NOW!
Description
Exterior Features:
Situated on a generous plot, Lime Ave boasts a driveway of resin-bound porous material, bordered by a set of brickets. The landscaping is a delightful mix of greenery and shrubs as you drive to the main entrance, creating a visually appealing environment and ''wow factor, curb appeal''. Windows are aluminium, triple-glazed, with Georgian glazing bars, and stone windowsills and heads. The double garage, equipped with a separate entrance, water, electric, and light, is spacious enough for two small cars or one large Range Rover.
Entrance/Covered Porch:
A beautiful entrance awaits you with a covered porch made of stone flags and a captivating arch. The oak doors, adorned with chrome handles, open into a world of refined elegance.
Entrance Hallway:
Step into the huge entrance hallway featuring flag porcelain stone flooring with underfloor heating powered by an air-source heat pump. The walls are adorned with full height Georgian panelling, creating a timeless and sophisticated ambiance. An open balcony style entrance bathes the space in natural light.
First Reception Room:
The formal lounge is generously sized, offering views to the front of the property.Oak wood veneer flooring with underfloor heating complements the Georgian panelling and sandstone fireplace with a traditional log burner. A three-sided bay window adds character to this formal space. A drop ceiling is a modern touch with downlighting and integrated ceiling speakers.
Second Reception Room:
The family room is designed for comfort and entertainment, ample space with loads of natural light from the front of the property. Integrated ceiling speakers.
Utility Room:
The utility room is both functional and stylish, with bespoke cabinets with side access. Mechanical and electrical units are neatly incorporated into bespoke cupboards. Underfloor heating and air source heat pump ensure comfort and efficiency.
Playroom/Study/Snug:
This flexible space offers a sizeable area with access to the garden and its own patio. Flagstone porcelain flooring enhance the charm of this room.
Open Plan Kitchen/Dining:
The heart of the home, the open-plan kitchen and dining area, features large sliding doors leading to an anti-slip flagstone patio. German and Italian kitchen fixtures, a range cooker, and a stylish island create a perfect space for culinary enthusiasts with white quartz stone worktops.
First Floor:
The landing on the first floor boasts quality finishes, including flooring and windows, with thoughtful design features.
Master Bedroom:
The master bedroom is generously sized, with outdoor access to a Juliet balcony, fitted wardrobes and en-suite bathroom with full height wall panel frames on three walls
Built int TV, floor spots in front of the freestanding bath, large raindance showerhead, His & Hers floor standing vanity unit with marble top, LED Backlit Mirror with Dual White LED, sensor/shaver & demister,electric towel rail.
Second Bedroom:
This bedroom offers ample space, en-suite shower room, beautiful views, and is adorned with quality carpets, fitted wardrobes, and large windows.
Third Bedroom:
Similar in design to bedroom two, the third bedroom is spacious with stunning views, en-suite shower room, fitted wardrobes, and large windows.
Family Bathroom:
The family bathroom is of a high specification, featuring shower details, bath fixtures, sink, toilet.
Second Floor:
Ascend to the second floor, where two additional bedrooms await, each with their own en-suite bathroom and walk-in wardrobes.
Garden:
The exterior of Lime Ave is a masterpiece in itself, with nutcomemulti brickwork, chalk white monocouche render, and roof tiles in autumn's mix clay tiles. These features make the property look timeless and elegant all year round.
The garden features an array of amenities, including a patio, with views, outhouses for a gym or home office/studio, and surrounding trees that add to the overall charm. The walls and fences provide privacy, creating a serene outdoor space.
Lime Ave is not just a home; it's a testament to thoughtful design, quality craftsmanship, and a commitment to luxury living in the countryside. Explore the beauty and functionality of Lime Ave by booking your viewing before they are reserved.
- COUNCIL TAXA payment made to your local authority in order to pay for local services like schools, libraries, and refuse collection. The amount you pay depends on the value of the property.Read more about council Tax in our glossary page.
- Ask agent
- PARKINGDetails of how and where vehicles can be parked, and any associated costs.Read more about parking in our glossary page.
- Private,Garage,Secure,Driveway,Off street
- GARDENA property has access to an outdoor space, which could be private or shared.
- Back garden,Patio,Rear garden,Private garden,Enclosed garden
- ACCESSIBILITYHow a property has been adapted to meet the needs of vulnerable or disabled individuals.Read more about accessibility in our glossary page.
- Ask agent
Energy performance certificate - ask agent
Lime Avenue, AL4
NEAREST STATIONS
Distances are straight line measurements from the centre of the postcode- Harpenden Station2.6 miles
- Luton Parkway Station4.5 miles
- Welwyn North Station5.0 miles
About the agent
Maison Belmont are in a new modern office on Station road in Harpenden.
The industry is evolving, and Maison Belmont ensure that quantity never overshadows aesthetics, design, and the intrinsic value of properties.
By offering a bespoke service, we prevent client's wearisome processes and search fatigue. In the race to reduce homes to mere statistics, many in the property industry have overlooked the essence of what transforms a house into a genuine home.
A home is more than
Industry affiliations

Notes
Staying secure when looking for property
Ensure you're up to date with our latest advice on how to avoid fraud or scams when looking for property online.
Visit our security centre to find out moreDisclaimer - Property reference MBLA1. The information displayed about this property comprises a property advertisement. Rightmove.co.uk makes no warranty as to the accuracy or completeness of the advertisement or any linked or associated information, and Rightmove has no control over the content. This property advertisement does not constitute property particulars. The information is provided and maintained by Maison Belmont, Harpenden. Please contact the selling agent or developer directly to obtain any information which may be available under the terms of The Energy Performance of Buildings (Certificates and Inspections) (England and Wales) Regulations 2007 or the Home Report if in relation to a residential property in Scotland.
*This is the average speed from the provider with the fastest broadband package available at this postcode. The average speed displayed is based on the download speeds of at least 50% of customers at peak time (8pm to 10pm). Fibre/cable services at the postcode are subject to availability and may differ between properties within a postcode. Speeds can be affected by a range of technical and environmental factors. The speed at the property may be lower than that listed above. You can check the estimated speed and confirm availability to a property prior to purchasing on the broadband provider's website. Providers may increase charges. The information is provided and maintained by Decision Technologies Limited. **This is indicative only and based on a 2-person household with multiple devices and simultaneous usage. Broadband performance is affected by multiple factors including number of occupants and devices, simultaneous usage, router range etc. For more information speak to your broadband provider.
Map data ©OpenStreetMap contributors.





