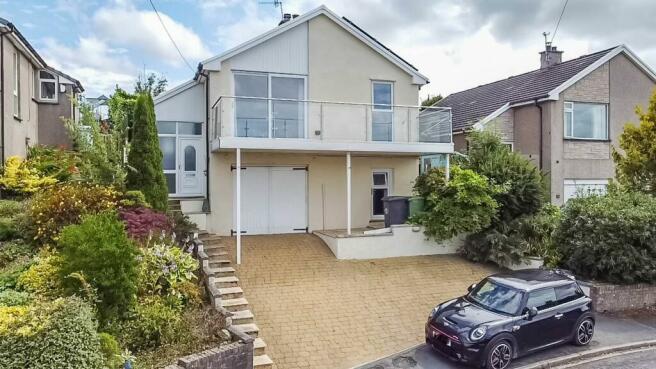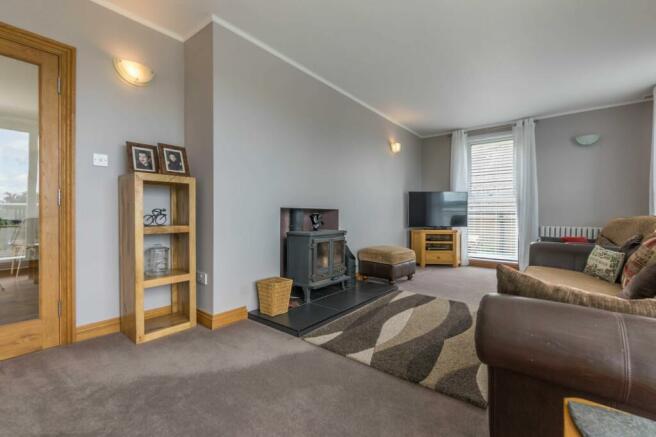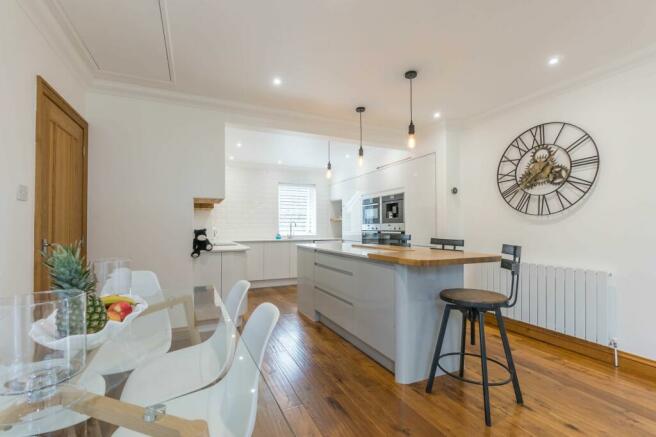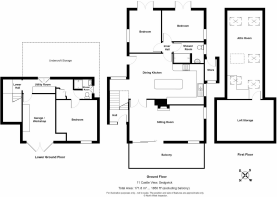
11 Castle View, Sedgwick

- PROPERTY TYPE
Detached
- BEDROOMS
3
- BATHROOMS
2
- SIZE
1,173 sq ft
109 sq m
- TENUREDescribes how you own a property. There are different types of tenure - freehold, leasehold, and commonhold.Read more about tenure in our glossary page.
Freehold
Key features
- Detached property
- Double glazing and gas central heating
- Sitting room
- Balcony with countryside views
- Kitchen diner
- Generous loft space
- Three bedrooms
- Enclosed rear garden
- Two bathrooms
- Garage and driveway parking
Description
Nestled in a sought-after location, this charming 3-bedroom detached house offers a perfect blend of comfort and style. Boasting mostly triple glazing and gas central heating throughout, this well-maintained property features a sitting room ideal for relaxation and a balcony offering picturesque countryside views. The modern kitchen diner provides a space for delightful family meals, while a generous loft space and two bathrooms cater to various lifestyle needs. With an enclosed rear garden providing privacy and tranquillity, this property also includes a garage and driveway parking, ensuring convenience and security for every-day living.
Outside, the well-kept enclosed garden exudes serenity, featuring a patio seating area perfect for outdoor entertaining, a lush lawn surrounded by established borders and hedges for added privacy. The driveway provides parking space for two vehicles, adding to the practicality of this home. The timber garage door offers secure storage for your vehicles or outdoor equipment, complete with a single glazed window, light, and power connection. Ideal for those seeking a peaceful retreat within reach of urban amenities, this property presents a rare opportunity to enjoy modern living in a tranquil setting.
EPC Rating: C
BEDROOM (3.83m x 5.63m)
Both max. Double glazed window, radiator, built in wardrobe, recessed spotlights.
SHOWER ROOM (1.86m x 1.86m)
Both max. Heated radiator, three piece suite comprises W.C. wash hand basin, fully tiled shower cubicle with thermostatic shower fitment, built in cupboard housing gas combination boiler, recessed spotlights, recessed spotlights.
UTILITY ROOM (1.62m x 4.27m)
Both max. Radiator, base and wall units, plumbing for washer dryer, tiled splashback, three built in cupboards, tiled flooring.
ENTRANCE HALL (1.66m x 3.78m)
Both max. Double glazed door, double glazed window, radiator, Oak staircase, slate flooring.
SITTING ROOM (4m x 6.64m)
Both max. Double glazed sliding door to balcony, two double glazed windows, two radiators, multi fuel stove.
KITCHEN/DINER (4.12m x 6.77m)
Both max. Double glazed door, double glazed window, radiator, good range of base and wall units, sink, integrated oven with microwave and coffee machine, induction hob with extractor/filter over, integrated fridge freezer, integrated dishwasher, two wine chillers, breakfast bar, tiled splashback, recessed spotlights, loft access, Oak flooring.
BEDROOM (2.98m x 3.72m)
Both max. Double glazed French doors, double glazed window, radiator.
BEDROOM (2.98m x 3.65m)
Both max. Double glazed French doors, double glazed window, radiator.
BATHROOM (1.72m x 2.97m)
Both max. Double glazed window, heated towel radiator, three piece suite comprises W.C. wash hand basin, fully tiled shower cubicle with thermostatic shower fitment, fully tiled walls, recessed spotlights, tiled flooring.
LANDING (0.98m x 1.71m)
Both max. Double glazed window, Oak flooring.
HALLWAY (0.97m x 1.04m)
Both max. Oak flooring.
LOFT (3.13m x 7.97m)
Both max. Five double glazed roof windows, radiator, recessed spotlights.
SERVICES
Mains electric, mains gas, mains water, mains drainage.
Garden
A well kept enclosed garden to the rear with a patio seating area, a lawn surrounded by established borders and hedges. Driveway parking for two vehicles.
Parking - Garage
14' 66" x 9' 15" (4.47m x 2.79m) Timber garage door, single glazed window, light and power.
Brochures
Brochure 1Energy performance certificate - ask agent
Council TaxA payment made to your local authority in order to pay for local services like schools, libraries, and refuse collection. The amount you pay depends on the value of the property.Read more about council tax in our glossary page.
Band: D
11 Castle View, Sedgwick
NEAREST STATIONS
Distances are straight line measurements from the centre of the postcode- Oxenholme Lake District Station2.1 miles
- Kendal Station3.8 miles
About the agent
Welcome to Your Local Estate Agents -Thomson Hayton Winkley.
We are a leading, multiple award winning estate agents offering a comprehensive portfolio of residential property for sale and let in South Lakeland from our four high street offices in Kendal, Windermere, Grange-over-Sands and Kirkby Lonsdale.
Traditional values combined with professional expertise ensure that THW Estate Agents Ltd meet the diverse needs of today’s property clients be they vendors, purchasers, landlords
Industry affiliations



Notes
Staying secure when looking for property
Ensure you're up to date with our latest advice on how to avoid fraud or scams when looking for property online.
Visit our security centre to find out moreDisclaimer - Property reference 207708a4-6df0-4056-8d6b-ddcf79643837. The information displayed about this property comprises a property advertisement. Rightmove.co.uk makes no warranty as to the accuracy or completeness of the advertisement or any linked or associated information, and Rightmove has no control over the content. This property advertisement does not constitute property particulars. The information is provided and maintained by Thomson Hayton Winkley Estate Agents, Kendal. Please contact the selling agent or developer directly to obtain any information which may be available under the terms of The Energy Performance of Buildings (Certificates and Inspections) (England and Wales) Regulations 2007 or the Home Report if in relation to a residential property in Scotland.
*This is the average speed from the provider with the fastest broadband package available at this postcode. The average speed displayed is based on the download speeds of at least 50% of customers at peak time (8pm to 10pm). Fibre/cable services at the postcode are subject to availability and may differ between properties within a postcode. Speeds can be affected by a range of technical and environmental factors. The speed at the property may be lower than that listed above. You can check the estimated speed and confirm availability to a property prior to purchasing on the broadband provider's website. Providers may increase charges. The information is provided and maintained by Decision Technologies Limited. **This is indicative only and based on a 2-person household with multiple devices and simultaneous usage. Broadband performance is affected by multiple factors including number of occupants and devices, simultaneous usage, router range etc. For more information speak to your broadband provider.
Map data ©OpenStreetMap contributors.





