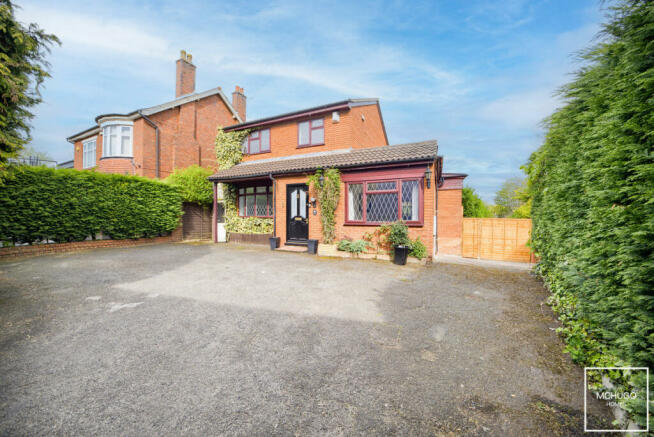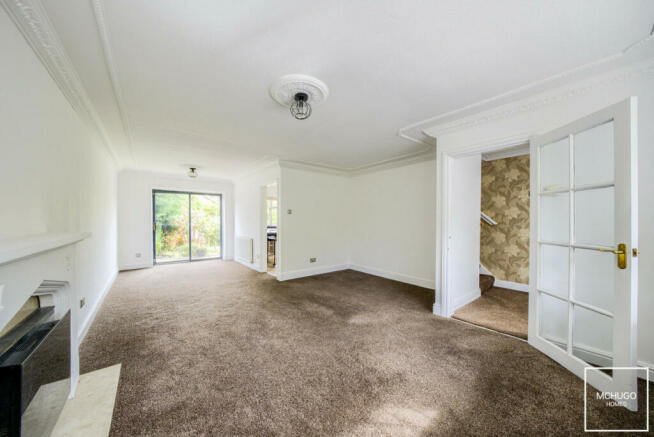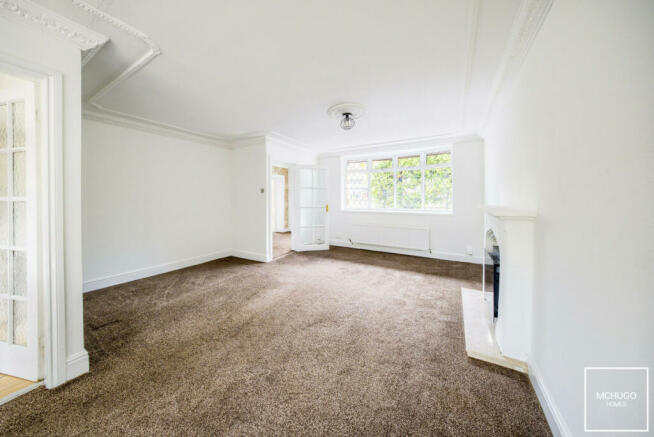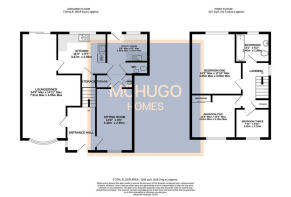Grange Road, Halesowen, B63

- PROPERTY TYPE
Detached
- BEDROOMS
3
- BATHROOMS
1
- SIZE
1,166 sq ft
108 sq m
- TENUREDescribes how you own a property. There are different types of tenure - freehold, leasehold, and commonhold.Read more about tenure in our glossary page.
Freehold
Key features
- Three bedrooms
- Detached home
- Central Halesowen location
- Two reception rooms
- Separate kitchen
- Utility and downstairs WC
- Family bathroom
- No upward chain
- EPC C
Description
A convenient three bedroom detached home on the doorstep of Halesowen town centre. The property boasts two reception rooms, separate fitted kitchen, utility room, family bathroom, driveway and presentable rear garden.
Offered with no upward chain.
PROPERTY
McHugo Homes are delighted to present an exciting opportunity for those seeking a three-bedroom semi-detached house in Halesowen. With a conventional layout and style, with over 1150 square feet of accommodation, the property boasts a welcoming entrance hallway leading into two reception rooms, with a front facing sitting room, plus a spacious through lounge/diner that opens to the kitchen and in turn utility room and downstairs WC.
Ascending to the upper level, three well-proportioned bedrooms await, providing a blank canvas for personalization.
Renovating these spaces will allow you to craft peaceful retreats tailored to your specific needs.
The family bathroom, while currently functional, can benefit from a contemporary makeover to create a stylish and rejuvenating space.
Externally an accommodating front driveway is complimented to the rear by presentable garden including patio area.
Further features include part double double glazing and gas central heating (where specified). With an abundance of local amenities and recreational facilities at your doorstep, this property offers the ideal foundation for a fulfilling lifestyle. Embrace the opportunity to transform this house into a dream home tailored to your preferences and style
AREA
Its location boasts an array of local amenities and recreational facilities being on the cusp of Halesowen Town Centre. Within easy walking reach, you'll find a variety of shops, supermarkets, and restaurants, ensuring convenience for everyday needs. The vibrant community offers numerous leisure opportunities, including nearby parks, sports clubs such as Halesowen Cricket Club on the road, the recently improved Halesowen swimming and fitness centre, providing options for active lifestyles and enjoyment of the outdoors as on the door step of the countryside also.
Transportation is a breeze from Grange Road, with excellent access to major road networks of Birmingham city centre along with a short trip to M5 junction, facilitating seamless commuting.
Additionally, popular schools are situated nearby, providing educational options for families with children.
APPROACH
Tarmac driveway approach with ample parking space, sheltered by tree lined boundary to front, offers side door, doors to side store and leading into hallway
ENTRANCE HALLWAY
Carpeted, double glazed window, radiator, ceiling light point, ceiling coving, telephone point, carpeted stairs to first floor and doors to reception rooms.
LIVING ROOM/DINER
Through room, double glazed front facing window, carpeted, ceiling coving plus light points with rose surround, two radiators, TV point power points, sliding patio doors leading to garden. Door opens into:
KITCHEN
Range of wall and basement of war and vice mounted units, roll worktop surfaces with breakfast bar area and with inset one and a half bowl sink with draining area and mixer tap above, subway tiling to splash back areas, wooden framed double with garden outlook, fitted appliances of Baumatic electric four ring hob with extractor hood above, double Stoves, oven Kenwood microwave, ceiling coving, lights activated by dimmer switch, door to understairs storage and:
SITTING ROOM
Double glazed window with front aspect, fuse board, laminate flooring, radiator, power points.
UTILITY
Laminate flooring, radiator, range of wall and base mounted units, stainless steel sink with draining area and mixer tap, subway tiling to splash back areas, three ceiling recessed downlighters, power points, double glazed window with garden aspect, door into WC and storage cupboards
WC
Low level WC, laminate flooring, wash hand basin.
FIRST FLOOR LANDING
Carpeted stairs lead to first floor landing, obscure glazed window, storage/airing cupboard, ceiling coving, loft hatch, doors to:
BEDROOM ONE
Rear facing double glazed window, radiator, carpeted, ceiling light point with ceiling rose, power points.
BEDROOM TWO
Front facing wooden framed double glazed window, radiator, fitted wardrobe, laminate floor power points, ceiling light point and coving.
BEDROOM THREE
Front facing double glazed wooden framed window, radiator, carpeted, power points, coving.
BATHROOM
Obscure glazed wooden framed window, ceiling light point and coving, low level WC within vanity unit, bath with electric shower fitting above and splash screen, heated towel rail, tiled.
REAR GARDEN
Paved patio with steps down to predominantly laid to lawn garden, mature and established hedgerow, tree lined boundary with shrubbery and flower beds to borders, side gate leads to paved area with rear shed and door into lean to/store.
DETAILS
TENURE: FREEHOLD
COUNCIL TAX BAND: D
EPC: C
BROADBAND: Ofcom reports Networks in your area - Virgin Media, Openreach-Fibre-to-the-premises available
Disclaimer
With approximate measurements these particulars have been prepared in good faith by the selling agent in conjunction with the vendor(s) with the intention of providing a fair and accurate guide to the property. |However, they do not constitute or form part of an offer or contract nor may they be regarded as representations, all interested parties must themselves verify their accuracy. No tests or checks have been carried out in respect of heating, plumbing, electric installations or any type of appliances which may be included.
Disclaimer
With approximate measurements these particulars have been prepared in good faith by the selling agent in conjunction with the vendor(s) with the intention of providing a fair and accurate guide to the property. |However, they do not constitute or form part of an offer or contract nor may they be regarded as representations, all interested parties must themselves verify their accuracy. No tests or checks have been carried out in respect of heating, plumbing, electric installations or any type of appliances which may be included.
Brochures
Brochure 1Energy performance certificate - ask agent
Council TaxA payment made to your local authority in order to pay for local services like schools, libraries, and refuse collection. The amount you pay depends on the value of the property.Read more about council tax in our glossary page.
Band: D
Grange Road, Halesowen, B63
NEAREST STATIONS
Distances are straight line measurements from the centre of the postcode- Old Hill Station1.8 miles
- Rowley Regis Station2.2 miles
- Cradley Heath Station2.5 miles
About the agent
What McHugo Homes does for you
I'm Andy McHugo, the driving force behind McHugo Homes and your dedicated guide through the property market within Harborne, Edgbaston and surrounding areas.
In my capacity as an experienced Estate Agent, I embody a commitment to unwavering principles—dedication, transparency, professionalism, and effective communication. My nearly two-decade-long journey in the Estate Agency industry and housing market is a testament to navigating challenges, learni
Industry affiliations

Notes
Staying secure when looking for property
Ensure you're up to date with our latest advice on how to avoid fraud or scams when looking for property online.
Visit our security centre to find out moreDisclaimer - Property reference RX378360. The information displayed about this property comprises a property advertisement. Rightmove.co.uk makes no warranty as to the accuracy or completeness of the advertisement or any linked or associated information, and Rightmove has no control over the content. This property advertisement does not constitute property particulars. The information is provided and maintained by McHugo Homes, Birmingham. Please contact the selling agent or developer directly to obtain any information which may be available under the terms of The Energy Performance of Buildings (Certificates and Inspections) (England and Wales) Regulations 2007 or the Home Report if in relation to a residential property in Scotland.
*This is the average speed from the provider with the fastest broadband package available at this postcode. The average speed displayed is based on the download speeds of at least 50% of customers at peak time (8pm to 10pm). Fibre/cable services at the postcode are subject to availability and may differ between properties within a postcode. Speeds can be affected by a range of technical and environmental factors. The speed at the property may be lower than that listed above. You can check the estimated speed and confirm availability to a property prior to purchasing on the broadband provider's website. Providers may increase charges. The information is provided and maintained by Decision Technologies Limited. **This is indicative only and based on a 2-person household with multiple devices and simultaneous usage. Broadband performance is affected by multiple factors including number of occupants and devices, simultaneous usage, router range etc. For more information speak to your broadband provider.
Map data ©OpenStreetMap contributors.




