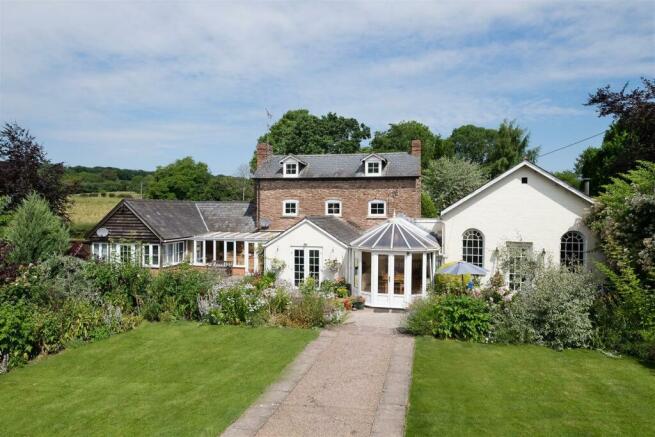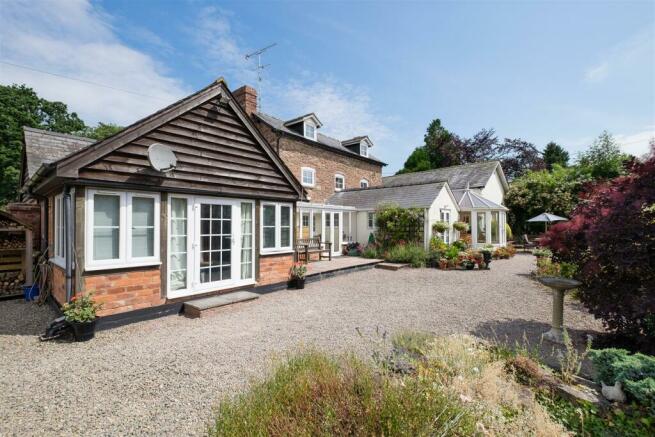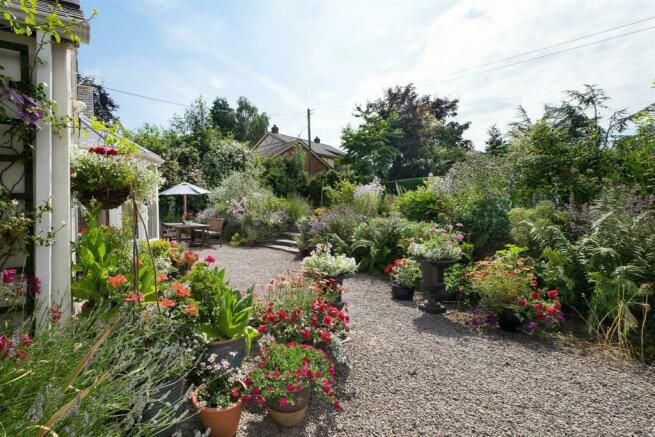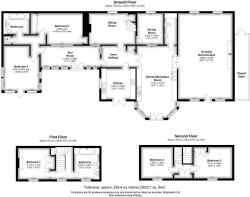Kimbolton, Herefordshire

- PROPERTY TYPE
Detached
- BEDROOMS
5
- BATHROOMS
2
- SIZE
2,523 sq ft
234 sq m
- TENUREDescribes how you own a property. There are different types of tenure - freehold, leasehold, and commonhold.Read more about tenure in our glossary page.
Freehold
Key features
- Five bedrooms
- Three/four reception rooms
- Stunning drawing room
- Annexe potential, if required
Description
The small village of Kimbolton lies in north Herefordshire and has a pretty village church, a public house, village hall and primary school. Further services are available at the market town of Leominster (1 mile) and at the towns of Tenbury Wells (8 miles) and Ludlow (10 miles) which between them provide an excellent range of shops, restaurants and much more. Both Ludlow and Leominster have train stations and the cathedral city of Hereford (13 miles) is within easy reach.
This fascinating house is full of character and charm and offers very versatile living accommodation either for a growing family or could be divided to provide a separate annexe. It incorporates a former Primitive Methodist chapel, which has been converted to create a very light and spacious drawing room. Other features include an impressive kitchen/conservatory and stunning landscaped gardens which have been created and cared for by the present owner and form a particular feature of the property. The gardens are well designed and private and also benefit from a small stream which creates a lovely feature along one boundary and was the leat for the former water mill, part of the main house.
Initially approached from the village road, double wooden gates lead into a good-sized parking and turning area and to a timber framed double garage. From here the driveway leads to the house itself and to a sun room which is light and spacious and has windows overlooking the gardens. An inner hall provides access to, what the owner describes as ‘her summer kitchen’ and has double doors to outside, an extensive range of cupboards, a four-ring electric hob, pull out pantry cupboards, fitted oven and vaulted ceiling. The main kitchen/breakfast room is a lovely room, light and bright with plenty of room. It is glazed at one end with doors overlooking the gardens and is beautifully fitted with granite working surfaces above an excellent range of cupboards. There is the all-important two-oven electric Aga as well as a built-in dishwasher and fridge/freezer, all of which creates a lovely space for the family to gather. Adjoining this, two steps lead up to the former chapel, which is a stunning room with a high vaulted ceiling, fireplace with fitted wood burner, arched windows to either end and glazed door out to the gardens. Not only is it an excellent room for entertaining but it would make an artist’s studio. Close by there is a useful cloakroom and a separate sitting room with a fireplace at one end, windows on two sides, which still has much of its original character, as well as a small dining room. At one end of the house, and also approached from the sun room, are two ground floor bedrooms, one with a triple aspect and glazed doors out to the driveway and gardens. The second bedroom has fitted wardrobes and both these bedrooms are supported by a well-fitted bathroom. From the sitting room an enclosed staircase leads to the first-floor landing, with doors to a double bedroom, with built in wardrobe and decorative fireplace and window overlooking the gardens. There is a separate and large bathroom with all the usual fittings, including a linen cupboard and the staircase then continues to the second floor with two further double bedrooms, both with vaulted ceilings and lovely views over the gardens to the south.
The gardens at Old Chapel House are a particular feature and have been beautifully landscaped and all lie on the southern side of the house. There is a patio and gravel pathway to the front as well as a seating area and a central avenue with lawns to either side with well stocked floral borders. This is divided from the kitchen garden by yew hedging where there is a further lawn, soft fruit and vegetable sections, a herb bed and dwarf box hedging. There is a small gazebo at one end and a very useful garden store 16ft 5 x 17ft 10. Pathways continue around the garden and various seating areas have been created to ‘wile away the time’. The leat also creates a lovely area with the sound of running water as a backdrop with steps down to a seating area that overlooks the main pool. The garage 19ft 1 x 17ft 5 has two bays with an attached further garden store 11ft 3 x 6ft 2. A pathway leads around to the front of the property where access can be gained to a store at one end of the chapel 17ft 4 x 2ft 6.
Services and Considerations mains electricity, mains water, oil fired central heating, electric Aga, private drainage. It is not our company policy to test services and domestic appliances, so we cannot verify that they are in working order. Any matters relating to rights of way should be checked with your solicitor or surveyor. Council tax band F. EPC F. Tenure freehold.
Prospective purchasers: Upon submitting an offer, we will require by law, proof of ID for all buyers. A picture ID and a separate address ID together with proof of funding.
Directions
From Leominster proceed on the A49 in a northerly direction towards Shrewsbury. Continue out of the town and after approximately 1 mile, turn right towards Kimbolton and Tenbury Wells (A4112). Proceed over the brow of the hill, passing The Stockton Cross public house on the left-hand side, and after a further 300 yards the entrance to Old Chapel House will be found on the right hand side behind double wooden gates.
Brochures
DETAILS OCH.pdf- COUNCIL TAXA payment made to your local authority in order to pay for local services like schools, libraries, and refuse collection. The amount you pay depends on the value of the property.Read more about council Tax in our glossary page.
- Band: D
- PARKINGDetails of how and where vehicles can be parked, and any associated costs.Read more about parking in our glossary page.
- Yes
- GARDENA property has access to an outdoor space, which could be private or shared.
- Yes
- ACCESSIBILITYHow a property has been adapted to meet the needs of vulnerable or disabled individuals.Read more about accessibility in our glossary page.
- Ask agent
Kimbolton, Herefordshire
NEAREST STATIONS
Distances are straight line measurements from the centre of the postcode- Leominster Station2.2 miles
About the agent
If you're thinking of buying or selling, then don't move without us!
Based in the cathedral city of Hereford and originally founded back in 1846, Brookes Bliss has always specialised in the sale and letting of country houses, cottages, and farms. We offer vast experience, with a very forward-thinking approach, supported by local knowledge and worldwide advertising, via a range of websites.
Industry affiliations


Notes
Staying secure when looking for property
Ensure you're up to date with our latest advice on how to avoid fraud or scams when looking for property online.
Visit our security centre to find out moreDisclaimer - Property reference 33069081. The information displayed about this property comprises a property advertisement. Rightmove.co.uk makes no warranty as to the accuracy or completeness of the advertisement or any linked or associated information, and Rightmove has no control over the content. This property advertisement does not constitute property particulars. The information is provided and maintained by Brookes Bliss Estate Agents, Hereford. Please contact the selling agent or developer directly to obtain any information which may be available under the terms of The Energy Performance of Buildings (Certificates and Inspections) (England and Wales) Regulations 2007 or the Home Report if in relation to a residential property in Scotland.
*This is the average speed from the provider with the fastest broadband package available at this postcode. The average speed displayed is based on the download speeds of at least 50% of customers at peak time (8pm to 10pm). Fibre/cable services at the postcode are subject to availability and may differ between properties within a postcode. Speeds can be affected by a range of technical and environmental factors. The speed at the property may be lower than that listed above. You can check the estimated speed and confirm availability to a property prior to purchasing on the broadband provider's website. Providers may increase charges. The information is provided and maintained by Decision Technologies Limited. **This is indicative only and based on a 2-person household with multiple devices and simultaneous usage. Broadband performance is affected by multiple factors including number of occupants and devices, simultaneous usage, router range etc. For more information speak to your broadband provider.
Map data ©OpenStreetMap contributors.




