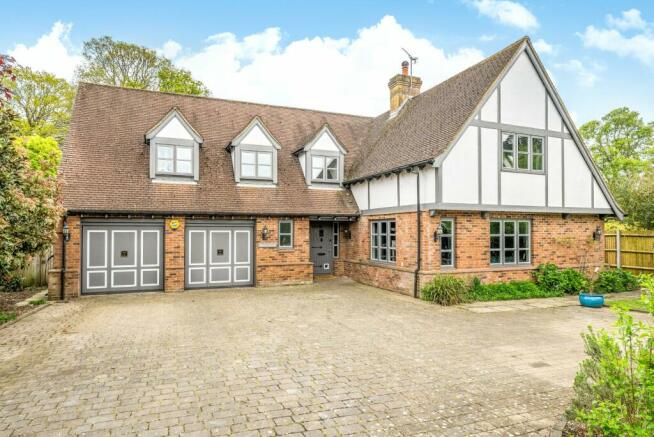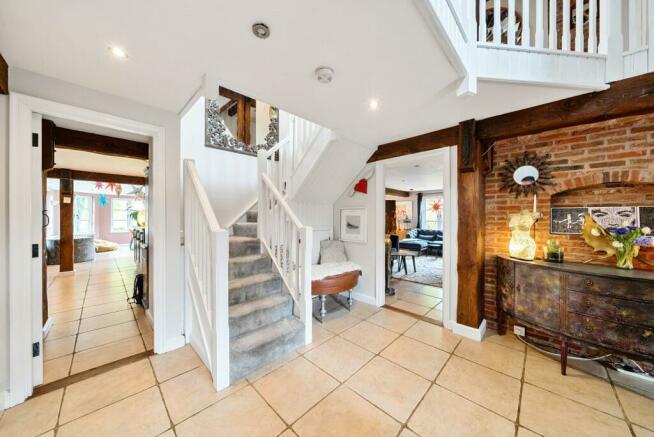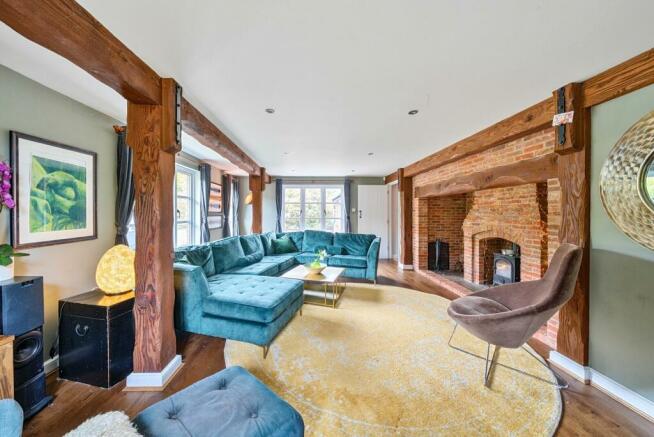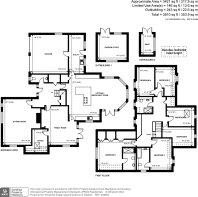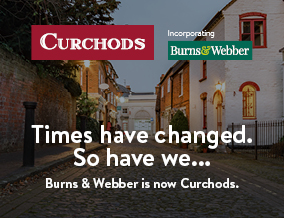
The Drive, Ifold, RH14

- PROPERTY TYPE
Detached
- BEDROOMS
6
- BATHROOMS
3
- SIZE
Ask agent
- TENUREDescribes how you own a property. There are different types of tenure - freehold, leasehold, and commonhold.Read more about tenure in our glossary page.
Freehold
Key features
- Magnificent Inglenook fireplace to front sitting room with wood burning stove
- Open plan kitchen/diner extending into rear garden with multiple aspects over farmland
- Impressive principal bedroom with vaulted ceiling, exposed beams, fitted wardrobes, and ensuite shower room
- Fabulous galleried landing leading to five further double bedrooms, one with ensuite bathroom
- Large utility room with expansive storage, sink and space for white goods
- Double garage and paved frontage parking behind electric gated entrance
- Underfloor heating and character features throughout
Description
This absolutely stunning property, seamlessly combines the convenience of modern day living with character features and located within the sought after private estate of Ifold.
Arriving in the pretty hamlet of Ifold, turning down the idyllic private road that is The Drive leads you through the electric gates to this magnificent 6 bedroom detached home with its imposing frontage incorporating double garage and an expansive paved driveway bordered by shrubs and lawns.
Inside, the welcoming hallway offers central access to the downstairs accommodation with attractive wooden painted doors and useful coat and boot cupboard, together with understairs cupboard and downstairs cloakroom. The beautiful triple aspect sitting room has a magnificent Inglenook fireplace with wood burner, exposed brickwork and mood lighting. There is a separate family/sitting room, also with Inglenook fireplace, which flows through to the fully fitted study providing an excellent work from home office. This second reception room draws you through to the hub of the household; the kitchen/dining area with a generous range of wall and base units, a large larder cupboard, a stunning central island with space for a range style cooker and integrated large microwave/extra oven, together with worktops, co-ordinating modern feature splashbacks and tiled floor. The dining area extends out into the rear garden and has glass and wooden framed windows/doors around all sides providing magnificent views across the fields to the rear of the property. The utility room with sink and space for white goods sits to the side of the house with access to the rear garden, making it a handy boot room, and also into the double garage.
From the hallway, stairs rise to the splendid galleried landing with further storage cupboards and space for occasional furniture. The principal bedroom is a really pretty, relaxing space with vaulted high ceiling and character beams, together with three deep fitted wardrobe cupboards. This bedroom benefits from an en-suite shower room with white suite and rainforest shower head with an array of fitted cabinetry. The second bedroom also has an en-suite bathroom, again with a white suite. This beautiful home has a further four double bedrooms each with exposed beams and amazing views. The family shower room houses a large shower but offers ample space for the addition of a bath. The property has the added feature of underfloor heating throughout.
This wonderful family home is surrounded by a decked terrace to the rear with gated side access from both sides housing a wood store and area for housing wastebins. An archway of blossoming fruit trees leads you to gravel pathways that meander through the rear garden passed raised vegetable and flower beds, mature trees, lawn, fish pond and shrub borders to the bottom of the garden, which features a fully insulated studio/summerhouse with a veranda that faces out towards the fields and beyond. The owners have also created a secluded hot tub & tiled area at the bottom of the garden, perfect to enjoy the beautiful view all year round.
Brochures
ParticularsCouncil TaxA payment made to your local authority in order to pay for local services like schools, libraries, and refuse collection. The amount you pay depends on the value of the property.Read more about council tax in our glossary page.
Band: G
The Drive, Ifold, RH14
NEAREST STATIONS
Distances are straight line measurements from the centre of the postcode- Billingshurst Station4.9 miles
About the agent
Established in 1938, Curchods has grown from a single office to become one of the most successful and trusted names in estate agency in Surrey and South West London. Today, with 25 offices connecting Surrey to The Capital, not only are we the largest independent estate agency in the area, we also pride ourselves on being the experts on your doorstep.
Five Star Customer Service
At Curchods we are proud to receive thousands of positive reviews from our clients. In fact, we ha
Industry affiliations


Notes
Staying secure when looking for property
Ensure you're up to date with our latest advice on how to avoid fraud or scams when looking for property online.
Visit our security centre to find out moreDisclaimer - Property reference BWC200182. The information displayed about this property comprises a property advertisement. Rightmove.co.uk makes no warranty as to the accuracy or completeness of the advertisement or any linked or associated information, and Rightmove has no control over the content. This property advertisement does not constitute property particulars. The information is provided and maintained by Curchods inc. Burns & Webber, Cranleigh. Please contact the selling agent or developer directly to obtain any information which may be available under the terms of The Energy Performance of Buildings (Certificates and Inspections) (England and Wales) Regulations 2007 or the Home Report if in relation to a residential property in Scotland.
*This is the average speed from the provider with the fastest broadband package available at this postcode. The average speed displayed is based on the download speeds of at least 50% of customers at peak time (8pm to 10pm). Fibre/cable services at the postcode are subject to availability and may differ between properties within a postcode. Speeds can be affected by a range of technical and environmental factors. The speed at the property may be lower than that listed above. You can check the estimated speed and confirm availability to a property prior to purchasing on the broadband provider's website. Providers may increase charges. The information is provided and maintained by Decision Technologies Limited. **This is indicative only and based on a 2-person household with multiple devices and simultaneous usage. Broadband performance is affected by multiple factors including number of occupants and devices, simultaneous usage, router range etc. For more information speak to your broadband provider.
Map data ©OpenStreetMap contributors.
