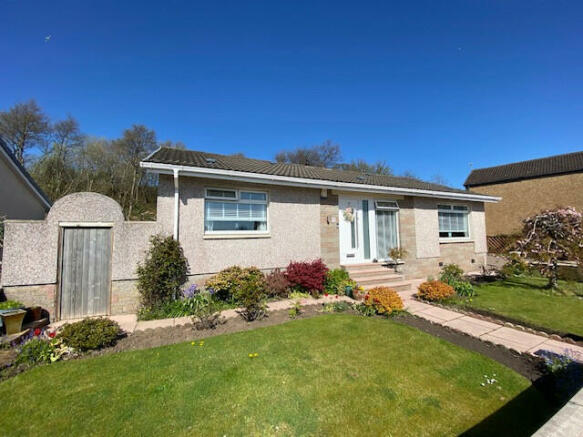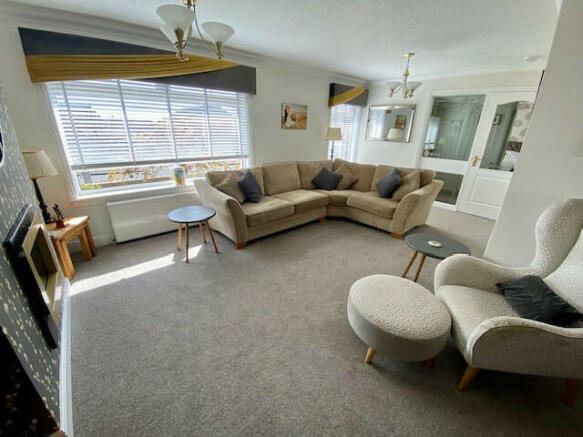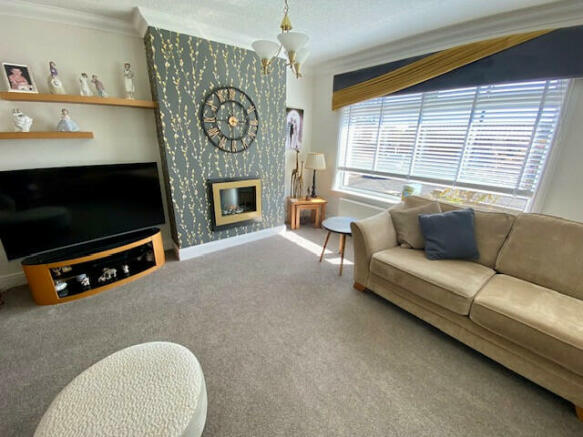Montfode Court, Ardrossan, KA22

- PROPERTY TYPE
Bungalow
- BEDROOMS
2
- BATHROOMS
1
- SIZE
Ask agent
- TENUREDescribes how you own a property. There are different types of tenure - freehold, leasehold, and commonhold.Read more about tenure in our glossary page.
Freehold
Key features
- Conservatory
- Double glazing
- Fitted Kitchen
- South West Facing Garden
- Driveway
- Garage
Description
Families will appreciate the proximity to esteemed educational institutions. Within a few kilometres, youll find renowned primary schools such as Hayocks Family Education Centre (4.46km) and Saint Lukes Primary School (5.81km). For higher education, C M L (0.5km) and Three Towns Learning Centre (3.75km) are easily accessible. Convenience is key, and this location offers just that. With Mirza Stores (0.35km) and Premier (1.28km) nearby, grocery shopping is a breeze.
In addition to the array of amenities, this area boasts excellent transport links. The Ardrossan, St Peters Primary School bus stop (0.19km) is within easy reach, and the Ardrossan Town (1.83km) and Ardrossan South Beach (1.84km) railway stations provide convenient travel options. For leisure and entertainment, the property is close to the picturesque Ardrossan Beach (1.85km), the Premier Leisure cinema (3.06km), and the Ardrossan Indoor Bowling Club (1.46km). Furthermore, essential services are within easy reach, with South Beach Medical Centre (1.85km), Gallagher Pharmacy (1.73km), and Ardrossan Library (1.82km) all nearby.
Embrace this exceptional opportunity in a vibrant area that offers the perfect blend of comfort, convenience, and community. Dont miss out – schedule a viewing today and envision the fulfilling lifestyle that awaits you at Montfode Court.
Hallway
The vestibule is entered via a glazed composite door with widow to the side and has neutral decor and carpet with contemporary ceiling light.
The hallway is the then entered via a half glazed panel door and again has neutral decor and carpet with glazed panel door into the lounge.
Two shelved storage cupboards.
Access hatch to the loft.
Lounge/Diner - 6.0 x 3.3 m (19′8″ x 10′10″ ft)
Well proportioned L-shaped lounge/dining room with two windows to the front of the property and one to the rear.
Neutral decor and carpet with two feature walls with contemporary wallpaper.
Electric fireplace.
Three ceiling light fittings and coving.
Wooden Venetian blinds with pelmets to match the wallpaper including in the sale.
Half glazed panel door from the dining area to the kitchen.
Kitchen - 3.8 x 3.2 m (12′6″ x 10′6″ ft)
Modern light grey wall and floor units with light marble effect worktops.
Integrated oven and microwave with warming drawer.
Integrated dishwasher, washing machine, fridge/freezer and Zanussi induction hob with extractor hood.
Sink below window into conservatory with contemporary mixer tap.
Breakfasting bar with marble effect worktop.
Pull out larder cupboard.
Contemporary radiator.
Spot lights into the ceiling with additional lighting under the cupboards.
Tile effect vinyl flooring.
Glazed panel doors to the hallway and dining room.
Glazed UPVC door to the conservatory.
Brushed steel switches and sockets.
Conservatory - 3.6 x 2.6 m (11′10″ x 8′6″ ft)
Accessed from the kitchen the conservatory has French doors out the the enclosed rear garden.
Electrical sockets.
Same vinyl flooring as the kitchen.
Bedroom 1 - 4.2 x 3.3 m (13′9″ x 10′10″ ft)
Double bedroom with window to the front of the property.
Neutral decor and carpet with contemporary wallpaper to the feature wall.
Built in wardrobes with two shelves and hanging rail.
Additional double mirror door wardrobe with shelf and hanging rail.
Ceiling light fitting and coving.
Wooden Venetian blinds.
Bedroom 2 - 4.2 x 3.2 m (13′9″ x 10′6″ ft)
Double bedroom window to the rear of the property.
Fresh decor with neutral carpet.
Double sliding door wardrobe with shelf and hanging rail.
Contemporary ceiling light fitting and coving.
Bathroom
Modern white suite with chrome fittings and ceramic tiles to walls and dark woof laminate flooring.
Corner shower with glass sliding doors and electric shower.
Vanity units below the sink and marble effect worktop. Towel radiator.
Frosted window to the rear.
Contemporary ceiling light fixture and extractor fan.
Garage
Detached garage with electric up and over door to the monoblock driveway.
Two UPVC windows plus a UPVC door to the back garden.
Two strip lights to the ceiling and wall sockets.
Outside
The back garden is enclosed and benefits from sunshine for most of the day and evening.
Laid mainly to patio slabs with borders of flowers.
Outside lights making it perfect to relax and entertain during the evening too.
Outside tap.
Side gate to driveway giving access to move wheelie bins.
The front garden is laid mainly to lawn with borders of shrubs and paving slabs leading to the front door with steps before it.
Council TaxA payment made to your local authority in order to pay for local services like schools, libraries, and refuse collection. The amount you pay depends on the value of the property.Read more about council tax in our glossary page.
Band: D
Montfode Court, Ardrossan, KA22
NEAREST STATIONS
Distances are straight line measurements from the centre of the postcode- Ardrossan Town Station1.2 miles
- Ardrossan Harbour Station1.2 miles
- Ardrossan South Beach Station1.2 miles
About the agent
Coast is an independent estate agency that specializes in residential property sales in the West Coast of Scotland.
The experienced, customer focused team at Coast have amassed considerable knowledge in marketing and selling residential properties, thus ensuring that the sales process is as stress free as possible.
We are passionate and enthusiastic about selling homes and our award winning team can professionally advise you on all aspects of buying and selling properties in the a
Industry affiliations



Notes
Staying secure when looking for property
Ensure you're up to date with our latest advice on how to avoid fraud or scams when looking for property online.
Visit our security centre to find out moreDisclaimer - Property reference 1818. The information displayed about this property comprises a property advertisement. Rightmove.co.uk makes no warranty as to the accuracy or completeness of the advertisement or any linked or associated information, and Rightmove has no control over the content. This property advertisement does not constitute property particulars. The information is provided and maintained by Coast Estate Agents, Irvine. Please contact the selling agent or developer directly to obtain any information which may be available under the terms of The Energy Performance of Buildings (Certificates and Inspections) (England and Wales) Regulations 2007 or the Home Report if in relation to a residential property in Scotland.
*This is the average speed from the provider with the fastest broadband package available at this postcode. The average speed displayed is based on the download speeds of at least 50% of customers at peak time (8pm to 10pm). Fibre/cable services at the postcode are subject to availability and may differ between properties within a postcode. Speeds can be affected by a range of technical and environmental factors. The speed at the property may be lower than that listed above. You can check the estimated speed and confirm availability to a property prior to purchasing on the broadband provider's website. Providers may increase charges. The information is provided and maintained by Decision Technologies Limited. **This is indicative only and based on a 2-person household with multiple devices and simultaneous usage. Broadband performance is affected by multiple factors including number of occupants and devices, simultaneous usage, router range etc. For more information speak to your broadband provider.
Map data ©OpenStreetMap contributors.



