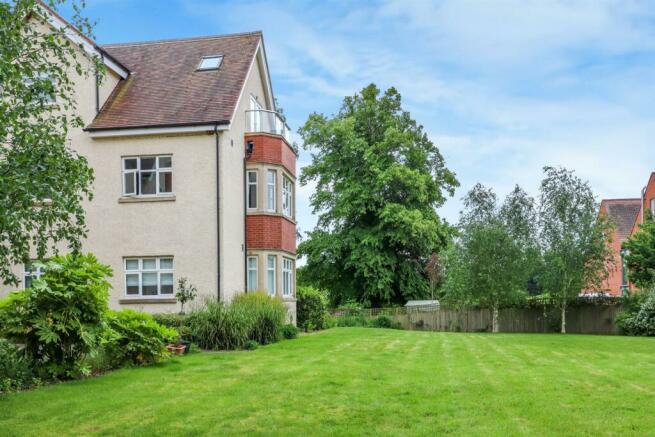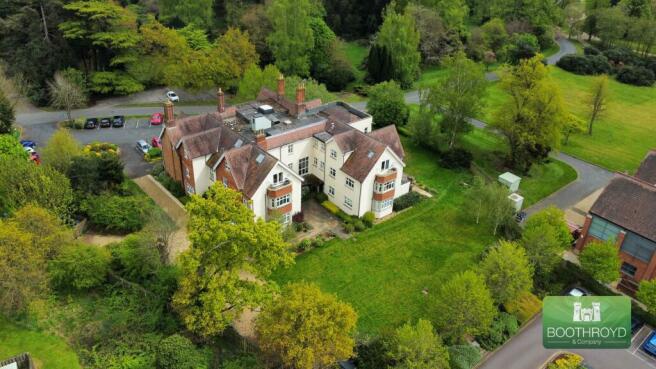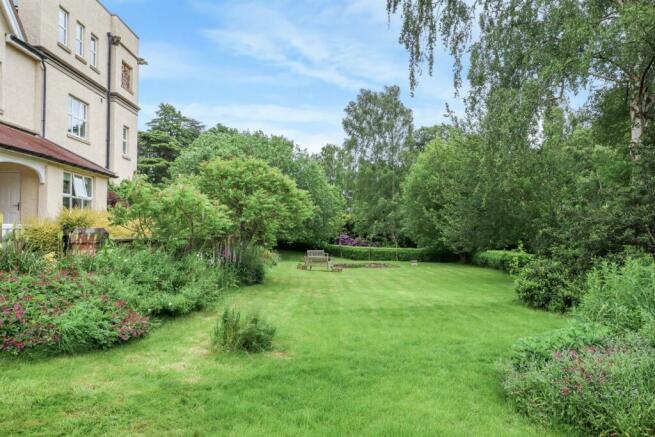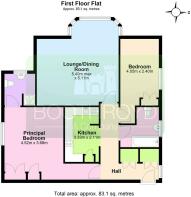The Hayes, Leek Wootton

- PROPERTY TYPE
Apartment
- BEDROOMS
2
- BATHROOMS
2
- SIZE
926 sq ft
86 sq m
Key features
- Luxury Two Bedroom Apartment Within A Mansion House Conversion
- Generous Lounge With Bay Window And Fireplace
- Principal Bedroom With En-Suite Shower Room
- EPC Rating C - 72
- Modern Contrasting Kitchen With Integrated Appliances
- Set On The Fringes Of The Warwickshire Golf Course
- Beautiful Landscaped Grounds
- Lift Access To All Floors
- Double Glazed Throughout And Electric Heating
- Warwick District Council Tax Band E
Description
Historical records indicate the property dates from The Tudor Period and its age and historical significance contribute to its allure as a landmark in Warwickshire. The Hayes underwent various renovations and additions over the centuries, resulting in a blend of architectural styles. After the farmland was sold to become The Warwickshire Golf Club the house was converted into the 13 apartments we know today in early 2000.
You enter the building into a vestibule with security access into the main reception hallway and inner hallway with the oak staircase beyond. There is a lift to each floor. The two bedroom apartment is located on the first floor. You enter into the L-shaped hallway that has built in wardrobes and doors that radiate off to all rooms. The sitting room has a deep bay window with bespoke curtain track and fireplace. The kitchen is fitted with contrasting shaker style units and has integrated dishwasher and oven and hob. The master suite has a picture window and a door into the en-suite bathroom with an attractive white suite and complementary tiling to floor and splashbacks. Across the hallway is the guest bedroom and family bathroom. The Hayes is located on the fringe of Leek Wootton and offers excellent communications to Coventry, Leamington Spa, Warwick and Kenilworth, as well as the wider area with the A45, A46, M40 and M42. The property is on the Indigo bus route providing access to all local facilities and amenities.
Situated in attractive grounds with parking and enjoying fabulous views towards The Warwickshire Golf Course and also benefitting being adjacent to The Warwickshire Leisure & Health Club. Viewing is highly recommended to appreciate everything this fine apartment, and particularly its setting has to offer.
Vestibule - You enter through double ornate oak doors into the vestibule. The doors are flanked by double glazed windows. A voice intercom system provides access into the apartment block and reception hallway.
Communal Hallway - There is a generous entrance hallway with doors opening onto the original hardwood easy tread staircase to all floors. Additionally there is a lift to all floors.
Hallway - With a window to the rear and coats cupboards. Bamboo flooring, dado rail and wall lights. All doors radiate off to:
Lounge/Dining Room - 5.40 x 5.11 (17'8" x 16'9") - With a deep bay window onto the side elevation, dado rail and a wall mounted wall heater. Bamboo flooring and wall lights.
Kitchen - 3.33 x 2.11 (10'11" x 6'11") - The kitchen is comprehensively fitted with contrasting shaker style wall and base units. The blue base units have a thin white countertop with a composite sink unit and induction hob set above the fan assisted oven. Plumbing for an automatic washing machine and an integrated fridge freezer. Tiling to splashbacks. The white wall units have pelmet lighting. Bemboo flooring and downlighters.
Bedroom One - 4.52m x 3.68m (14'9" x 12'0") - With a window looking towards The Warwickshire Golf Course. Panel heater and a radiator. Door leads into:
En Suite Shower Room - With a white suite that comprises a shower cubicle with a thermostatic shower, pedestal wash hand basin and a close coupled wc. Bamboo flooring, chrome heated towel rail and tiled splashbacks.
Bedroom Two - 4.05m x 2.40m (13'3" x 7'10") - Window to the side and dado rail. Built in wardrobes.
Bathroom - The white suite has a panelled bath with a mixer shower, pedestal wash hand basin and a concealed cistern wc. Tiling to splashbacks and a frosted window. Airing cupboard and a chrome heated towel rail.
Leasehold Information - The apartment is held on a 999 year lease dated 1st December 2003.
The maintenance charge is £2,304 per annum and is payable to The Hayes Management Company Ltd.
Upon completion of the sale a 1:13th share of the freehold will transfer to the new owners.
Annual Ground Rent is £25.
Fixtures And Fittings - All fixtures and fittings as mentioned in our sales particulars are included; all others are expressly excluded.
Brochures
The Hayes, Leek Wootton- COUNCIL TAXA payment made to your local authority in order to pay for local services like schools, libraries, and refuse collection. The amount you pay depends on the value of the property.Read more about council Tax in our glossary page.
- Band: E
- PARKINGDetails of how and where vehicles can be parked, and any associated costs.Read more about parking in our glossary page.
- Yes
- GARDENA property has access to an outdoor space, which could be private or shared.
- Yes
- ACCESSIBILITYHow a property has been adapted to meet the needs of vulnerable or disabled individuals.Read more about accessibility in our glossary page.
- Ask agent
The Hayes, Leek Wootton
NEAREST STATIONS
Distances are straight line measurements from the centre of the postcode- Warwick Station1.8 miles
- Kenilworth Station2.1 miles
- Warwick Parkway Station2.3 miles
About the agent
Consistently Kenilworth’s top selling estate agency, boasting a reputation for securing the highest market value for our clients’ properties whether sale or rental, we aim to provide the best possible service.
Maintaining our independence means we have the flexibility to tailor our service to individual requirements and the priority is marketing your property, with less emphasis on financial products.
Established for more than 25 years, the company has a reputation for uncompromis
Industry affiliations




Notes
Staying secure when looking for property
Ensure you're up to date with our latest advice on how to avoid fraud or scams when looking for property online.
Visit our security centre to find out moreDisclaimer - Property reference 33069273. The information displayed about this property comprises a property advertisement. Rightmove.co.uk makes no warranty as to the accuracy or completeness of the advertisement or any linked or associated information, and Rightmove has no control over the content. This property advertisement does not constitute property particulars. The information is provided and maintained by Boothroyd & Company, Kenilworth. Please contact the selling agent or developer directly to obtain any information which may be available under the terms of The Energy Performance of Buildings (Certificates and Inspections) (England and Wales) Regulations 2007 or the Home Report if in relation to a residential property in Scotland.
*This is the average speed from the provider with the fastest broadband package available at this postcode. The average speed displayed is based on the download speeds of at least 50% of customers at peak time (8pm to 10pm). Fibre/cable services at the postcode are subject to availability and may differ between properties within a postcode. Speeds can be affected by a range of technical and environmental factors. The speed at the property may be lower than that listed above. You can check the estimated speed and confirm availability to a property prior to purchasing on the broadband provider's website. Providers may increase charges. The information is provided and maintained by Decision Technologies Limited. **This is indicative only and based on a 2-person household with multiple devices and simultaneous usage. Broadband performance is affected by multiple factors including number of occupants and devices, simultaneous usage, router range etc. For more information speak to your broadband provider.
Map data ©OpenStreetMap contributors.




