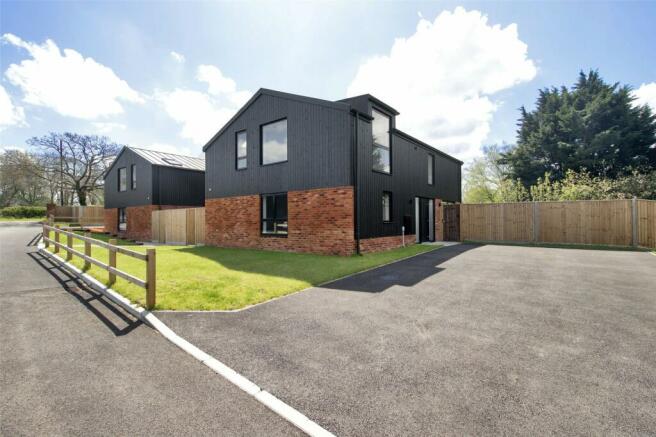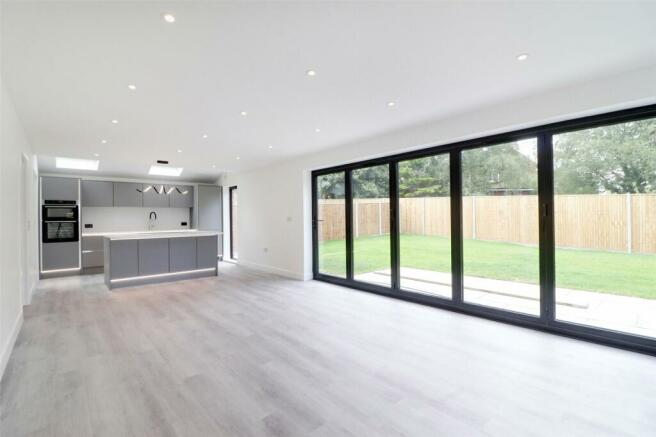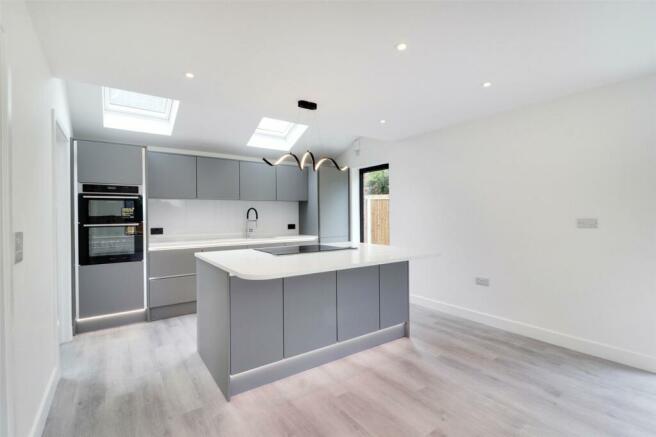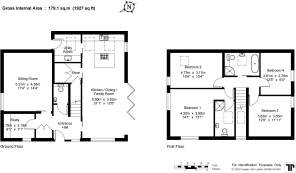Tumblefield Road, Stansted, Sevenoaks, Kent, TN15

- PROPERTY TYPE
Detached
- BEDROOMS
4
- BATHROOMS
2
- SIZE
Ask agent
- TENUREDescribes how you own a property. There are different types of tenure - freehold, leasehold, and commonhold.Read more about tenure in our glossary page.
Freehold
Key features
- Contemporary 4 Bedroom Detached
- Built 2023 with Triple Glazing and Underfloor Heating
- Open Plan Living
- 31 ft Kitchen / Dining / Family Room
- Two bathrooms
- Driveway with Ample Parking
- Lawned Garden
- Eco Friendly
- Smart technology
Description
Treetops is an amazing rural, newly built 4 bedroom detached house with the benefit of smart technology, underfloor heating, a Nibe air source heat pump for heating and hot water, triple glazing, Cat 6 cabling throughout with 1000mbs full fibre optic broadband plus electric rain sensitive Velux windows. The property is surrounded by open fields, far reaching views with a Southeast facing garden and benefits from ample parking. On entering the property, the entrance hall is light and airy. The open plan kitchen/dining/family room leads to the utility room. The entrance hall also leads to the sitting room, study, and cloakroom W.C. plus storage cupboards. The first floor provides principal bedroom with ensuite bathroom, three further large bedrooms plus the family bathroom with additional shower, completes the first floor accommodation.
Location
Stansted is an affluent Kent village and although surrounded by stunning countryside, is close to the A20, M20 and M25. Stansted is located in the North Downs and is within a Conservation Area along with an Area of Outstanding Natural Beauty. The Morris dancers of Stansted were one of the earliest groups to form from the revival of the activity in 1934. The village offers a thriving church, public house, village hall and recreational park. The famous Brands Hatch motor racing circuit is located 4 miles north of the village. The village is part of the Tonbridge and Malling District and is also a rural parish.
Directions
From our Fine & Country office in Otford village head south towards High Street, at the roundabout take the first exit onto Station Road A225. Turn right onto Pilgrims Way East until reaching the Terrys Lodge Road on your left. Follow the road until the T-junction at the A20, then turn right. Follow the A20 for almost 0.5 mile and take the first left turning onto Labour-In-Vain Road, by the Hilltop Café. Take the right turn continuing along Labour-In-Vain Road and then turn left onto Tumblefield Road and Treetops is located 0.5 miles away on your left.
Ground Floor
Entrance Hall
Double glazed composite front door with two full length frosted double glazed windows. Plain ceiling with downlights. Wood effect LTV flooring with underfloor heating. Carpet to stairs. Double glazed electric Velux window to front.
Cloakroom
6' 4" x 4' 3" (1.93m x 1.3m)
Plain ceiling with downlights. Wood effect LTV flooring with underfloor heating. Back to wall W.C. Sink in vanity unit with mixer tap. Mirror with touch sensitive light.
Sitting Room
17' 4" x 14' 4" (5.28m x 4.37m)
Plain ceiling with downlights. Wood effect LTV flooring with underfloor heating. Double glazed window to side.
Study
9' 1" x 7' 1" (2.77m x 2.16m)
Plain ceiling with downlights. Wood effect LTV flooring with underfloor heating. Double glazed window to front.
Kitchen/Dining/Family Room
31' 1" x 12' 6" (9.47m x 3.8m)
Plain ceiling with downlights. Wood effect LTV flooring with underfloor heating. Double glazed windows to side and front. Double glazed 5 door bifold to side. Two double glazed electric Velux window to rear. Base tall and wall units with Quartz worktops over and Quartz wall panel. Stainless steel, one and a half sink with Blanco mixer tap. Integrated Neff dishwasher. Zanussi integrated fridge freezer. AEG double oven with grill. Island unit with Quartz worktop over. Bosch induction hob with AEG Downdraft Cooker Hood.
Utility Room
7' 9" x 7' 7" (2.36m x 2.3m)
Plain ceiling with downlights. Wood effect LTV flooring with underfloor heating. Double glazed back door to side. Double glazed electric Velux window to rear. Base units with Quartz worktops over. Stainless steel sink with mixer tap. Integrated Hoover washer drier. Extractor fan.
Store
7' 7" x 5' 8" (2.3m x 1.73m)
Plain ceiling with downlights. Wood effect LTV flooring with underfloor heating. Understairs cupboard. Double cupboard housing Nu Heat heating system and Nibe pump.
First Floor
Main Bedroom
14' 1" x 13' 1" (4.3m x 4m)
Plain ceiling. Carpet with underfloor heating. Double glazed window to front and side.
Ensuite
10' 5" x 5' 6" (3.18m x 1.68m)
Plain ceiling with downlights. Tiled floor with underfloor heating. Double glazed electric Velux window to front. Locally tiled walls. Back to the wall W.C. Sink in vanity unit with mixer tap. Mirrors with touch sensitive light. Shower cubicle with overhead and hand-held shower. Heated towel rail. Extractor fan.
Bedroom Two
15' 6" x 10' 4" (4.72m x 3.15m)
Plain ceiling. Carpet with underfloor heating. Double glazed window to side. Double glazed electric Velux window to the rear.
Bedroom Three
12' 6" x 11' 11" (3.8m x 3.63m)
Plain ceiling. Carpet with underfloor heating. Double glazed window to side.
Bedroom Four
12' 5" x 9' 0" (3.78m x 2.74m)
Plain ceiling. Carpet with underfloor heating. Double glazed window to side.
Bathroom
10' 0" x 6' 7" (3.05m x 2m)
Plain ceiling with downlights. Tiled floor with underfloor heating. Double glazed electric Velux window to the rear. Fully tiled walls, with recessed shelf. Back to the wall W.C. Sink in vanity unit with mixer tap. Two mirrors with touch sensitive light. Bath with mixer tap and hand-held shower. Shower cubicle with overhead and hand-held shower. Heated towel rail. Extractor fan.
Garden
72' 0" x 35' 0" (21.95m x 10.67m)
Indian sandstone patio and laid to lawn. Dual side access. Two double electrical sockets and an outside tap.
Transport Information
Borough Green Railway Station: 2.4 miles Longfield Railway Station: 4.4 miles Ebbsfleet International Station: 7.6 miles The distances calculated are as the crow flies.
Education
Please check with the local authority as to catchment areas and intake criteria.
Golf Clubs
The London Golf Club: 1.1 miles Redlibbets Golf Club: 2.4 miles Wrotham Heath Golf Club: 3.4 miles West Malling Golf Club: 3.5 miles Knole Park Golf Club: 5.9 miles
Heath Clubs
Reynolds Retreat: 3.3 miles Brands Hatch Place Hotel & Spa: 2.5 miles Mercure Brands Hatch Hotel & Spa: 2.8 miles Nuffield Health: 8.2 miles
Useful Information
We recognise that buying a property is a big commitment and therefore recommend that you visit the local authority websites for more helpful information about the property and local area before proceeding. Some information in these details are taken from third party sources. Should any of the information be critical in your decision making then please contact Fine & Country for verification.
Council Tax
We are informed this property is in council tax band G, you should verify this with Tonbridge & Malling Borough Council.
Tenure
The vendor advises us that this property is Freehold. Should you proceed with the purchase of the property your solicitor must verify these details.
Measurements
All measurements are approximate and therefore may be subject to a small margin of error.
Cloakroom
Monday to Friday 9.00 am – 6.00 pm Saturday 9.00 am – 5.30 pm
Viewing
Strictly via Fine & Country North West Kent
Ref
HA/FW/JT/090424 - HAR240063/D1
- COUNCIL TAXA payment made to your local authority in order to pay for local services like schools, libraries, and refuse collection. The amount you pay depends on the value of the property.Read more about council Tax in our glossary page.
- Band: G
- PARKINGDetails of how and where vehicles can be parked, and any associated costs.Read more about parking in our glossary page.
- Yes
- GARDENA property has access to an outdoor space, which could be private or shared.
- Yes
- ACCESSIBILITYHow a property has been adapted to meet the needs of vulnerable or disabled individuals.Read more about accessibility in our glossary page.
- Ask agent
Tumblefield Road, Stansted, Sevenoaks, Kent, TN15
NEAREST STATIONS
Distances are straight line measurements from the centre of the postcode- Borough Green & Wrotham Station2.5 miles
- Kemsing Station3.2 miles
- Meopham Station4.7 miles
About the agent
Breaking new ground, Fine & Country is rapidly becoming known for its unique blend of intelligent and creative marketing coupled with a professional approach to the sale of individual and country property.
Fine & Country has an enviable reputation for marketing and selling country homes, cottages, individual modern homes, conversions, equestrian and waterside property. Using cutting-edge lifestyle marketing for property, taking pride in marketing the character, location, setting and fee
Notes
Staying secure when looking for property
Ensure you're up to date with our latest advice on how to avoid fraud or scams when looking for property online.
Visit our security centre to find out moreDisclaimer - Property reference HAR240063. The information displayed about this property comprises a property advertisement. Rightmove.co.uk makes no warranty as to the accuracy or completeness of the advertisement or any linked or associated information, and Rightmove has no control over the content. This property advertisement does not constitute property particulars. The information is provided and maintained by Fine & Country, North West Kent. Please contact the selling agent or developer directly to obtain any information which may be available under the terms of The Energy Performance of Buildings (Certificates and Inspections) (England and Wales) Regulations 2007 or the Home Report if in relation to a residential property in Scotland.
*This is the average speed from the provider with the fastest broadband package available at this postcode. The average speed displayed is based on the download speeds of at least 50% of customers at peak time (8pm to 10pm). Fibre/cable services at the postcode are subject to availability and may differ between properties within a postcode. Speeds can be affected by a range of technical and environmental factors. The speed at the property may be lower than that listed above. You can check the estimated speed and confirm availability to a property prior to purchasing on the broadband provider's website. Providers may increase charges. The information is provided and maintained by Decision Technologies Limited. **This is indicative only and based on a 2-person household with multiple devices and simultaneous usage. Broadband performance is affected by multiple factors including number of occupants and devices, simultaneous usage, router range etc. For more information speak to your broadband provider.
Map data ©OpenStreetMap contributors.




