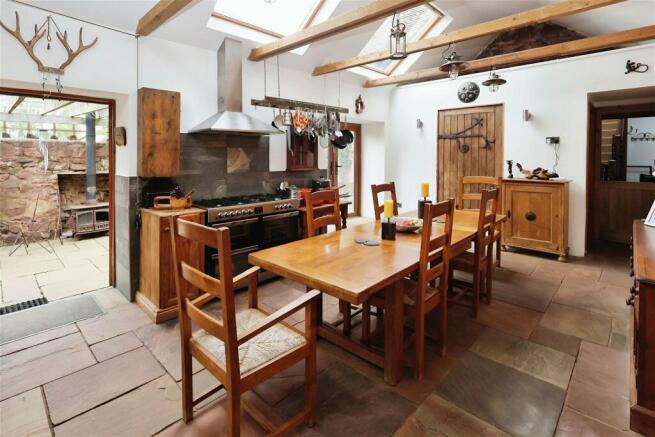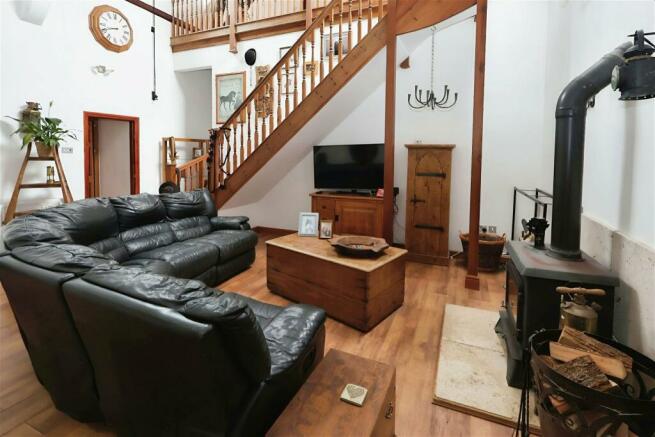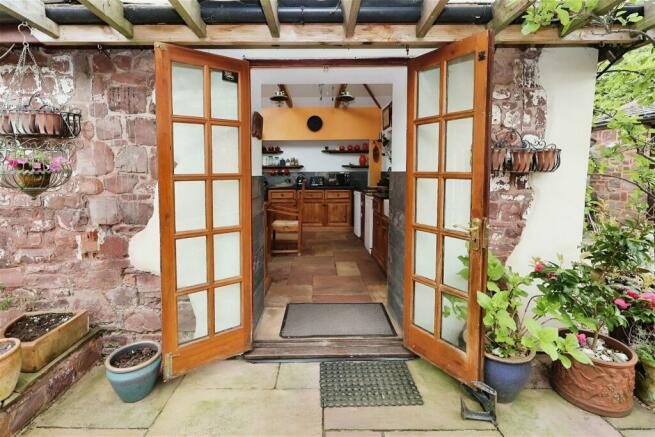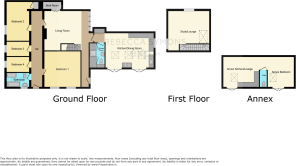The Old Courthouse, Dunster

- PROPERTY TYPE
Country House
- BEDROOMS
5
- BATHROOMS
3
- SIZE
Ask agent
- TENUREDescribes how you own a property. There are different types of tenure - freehold, leasehold, and commonhold.Read more about tenure in our glossary page.
Ask agent
Key features
- Reference
- Spacious Character Property, offering unique period charm.
- Self-Contained Annexe, with potential for rental income or guest accommodation.
- Vaulted Sitting Room, offering a grand and open living space with high ceilings.
- Pretty Courtyard Gardens, for relaxation and enjoyment.
- Tastefully decorated interior with a warm and inviting ambiance.
- Allocated parking space.
- Prime Dunster Location.
- Dream Kitchen Diner, large and inviting space perfect for accommodating a substantial dining table
Description
Reference Number: RS0802 This stunning former Magistrates Courthouse combines unique period charm with modern conveniences, offering spacious and beautifully presented living areas. The vaulted sitting room provides an impressive centerpiece, while the mezzanine study/lounge adds versatility. With four bedrooms and two bath/shower rooms, this home is perfect for families. The pretty courtyard gardens offer tranquil outdoor retreats, while the self-contained annexe presents income potential. Enjoy convenient on-site parking in this exceptional property located in a sought-after area. Don't miss this opportunity to own a truly distinctive home!
This spacious property can accommodate up to seven bedrooms if desired, with the current layout featuring four bedrooms, three of which were part of the original police cells.
Located just a short walk from the picturesque village of Dunster, you'll enjoy easy access to historic buildings, delightful shops, and charming eateries. Dunster Beach, with its scenic views and relaxing atmosphere, is a mere mile away.
Description
Entrance: A period timber door leads to the inviting entrance area, featuring wall lights and open plan access to the sitting room.
Sitting Room (20' 3" x 17' 1"): Once part of the original courtroom, this room boasts a 20' vaulted ceiling, exposed beams, and stunning high-level leaded windows. Enjoy cozy evenings by the cast iron multi-fuel burner, while wood-effect flooring adds warmth and character. Additional features include understairs storage, two radiators, and access to the kitchen, inner hall, and utility room. Stairs rise to the mezzanine study/lounge.
Mezzanine Study/Lounge (20' 3" x 14' 8"): This versatile space offers a triple aspect with windows to the front, side, and rear. Overlooking the sitting room, it features exposed beams and ample power points.
Kitchen/Breakfast Room (20' 8" x 12' 9"): This stunning room boasts two sets of double doors opening onto the terrace, along with three skylights and two front windows. Vaulted ceilings with exposed beams and mezzanine storage add a touch of elegance. Enjoy a bespoke range of timber storage units, an inset Belfast sink, space for a range cooker, and plumbing for a dishwasher. Additional features include space for a fridge/freezer, attractive tiled surrounds, and twin larder cupboards.
Utility Room (14' 10" x 4'): This area offers high and low storage cupboards, power points, quarry-tiled flooring, and a radiator.
Shower Room: Tastefully appointed with a fully tiled shower cubicle with glazed enclosure, a low-level WC, vanity wash hand basin, and space for a washing machine and tumble dryer. Additional storage cupboards, a gas-fired combination boiler, a heated towel rail, and tiled flooring complete the room.
Inner Hall: Shelved linen storage, twin loft accesses, recessed downlighters, and period timber doors giving access to various rooms.
Bedrooms:
Bedroom One (16' 6" x 14' 2"): A spacious double room featuring two large double glazed windows and two radiators.
Bedroom Two (12' 3" x 11' 9"): High-level double glazed windows with original bars and a skylight offering natural light. Recessed storage and a radiator provide added functionality.
Bedroom Three (9' 10" x 6' 5"): Features high-level double glazed windows with original bars and a barreled ceiling. A radiator ensures comfort.
Bedroom Four (9' 10" x 6' 5"): Similar to Bedroom Three, offering high-level double glazed windows with original bars, a barreled ceiling, and a radiator.
Bathroom (12' 3" x 8'): A beautifully fitted space with a large center-fill bath featuring chrome fittings, an oversized walk-in shower with glazed enclosure, a low-level WC, and a vanity wash hand basin. Wall light points, tiled flooring, and a heated towel rail complete the room. A concealed hatch leads to a spacious cellar.
Annexe
The detached annexe is a versatile space that opens up a world of possibilities. Whether you want to generate rental income, create a private living area for extended family, or establish a comfortable workspace, this annexe delivers. Complete with a sitting room, kitchenette, bedroom, and shower room, it provides everything needed for a self-contained, independent living experience. The flexibility and potential of this annexe enhance the appeal of the property and make it a valuable asset for buyers seeking multiple uses
Sitting Room (13' 6" x 10' 6"): Features double doors to the patio and gardens, a vaulted ceiling with mezzanine storage, wood-effect flooring, and a fitted kitchenette with wall and base units. Provisions for a cooker, fridge, and independent boiler are also included.
Bedroom (10' 8" x 10' 6"): Offers double doors to the patio and gardens, a skylight window, wood-effect flooring, and a radiator. It includes a door to the shower room.
Shower Room: Features a front window, a fully tiled shower cubicle with glazed enclosure, a low-level WC, and a wash hand basin.
Gardens: The property offers attractive courtyard gardens enclosed by walls, providing a secluded space for outdoor enjoyment. The multi-level patio area is ideal for entertaining and dining al fresco. You'll appreciate the pergola, trellis, alcoves, gravel areas, and a variety of mature flowering shrubs. This setting balances beauty and privacy for a delightful outdoor experience.
Parking: Upon entering the parking area for the old police station and courthouse, you'll find a recessed bay to the right providing off-street parking. The short footpath leading to The Old Courthouse also has space for a timber garden store.
This charming property is a rare find, combining historic appeal with modern comforts in a picturesque setting. Make it yours today!
Council TaxA payment made to your local authority in order to pay for local services like schools, libraries, and refuse collection. The amount you pay depends on the value of the property.Read more about council tax in our glossary page.
Ask agent
The Old Courthouse, Dunster
NEAREST STATIONS
Distances are straight line measurements from the centre of the postcode- Rhoose Station14.3 miles
About the agent
eXp UK are the newest estate agency business, powering individual agents around the UK to provide a personal service and experience to help get you moved.
Here are the top 7 things you need to know when moving home:
Get your house valued by 3 different agents before you put it on the market
Don't pick the agent that values it the highest, without evidence of other properties sold in the same area
It's always best to put your house on the market before you find a proper
Notes
Staying secure when looking for property
Ensure you're up to date with our latest advice on how to avoid fraud or scams when looking for property online.
Visit our security centre to find out moreDisclaimer - Property reference S940954. The information displayed about this property comprises a property advertisement. Rightmove.co.uk makes no warranty as to the accuracy or completeness of the advertisement or any linked or associated information, and Rightmove has no control over the content. This property advertisement does not constitute property particulars. The information is provided and maintained by eXp UK, South West. Please contact the selling agent or developer directly to obtain any information which may be available under the terms of The Energy Performance of Buildings (Certificates and Inspections) (England and Wales) Regulations 2007 or the Home Report if in relation to a residential property in Scotland.
*This is the average speed from the provider with the fastest broadband package available at this postcode. The average speed displayed is based on the download speeds of at least 50% of customers at peak time (8pm to 10pm). Fibre/cable services at the postcode are subject to availability and may differ between properties within a postcode. Speeds can be affected by a range of technical and environmental factors. The speed at the property may be lower than that listed above. You can check the estimated speed and confirm availability to a property prior to purchasing on the broadband provider's website. Providers may increase charges. The information is provided and maintained by Decision Technologies Limited. **This is indicative only and based on a 2-person household with multiple devices and simultaneous usage. Broadband performance is affected by multiple factors including number of occupants and devices, simultaneous usage, router range etc. For more information speak to your broadband provider.
Map data ©OpenStreetMap contributors.




