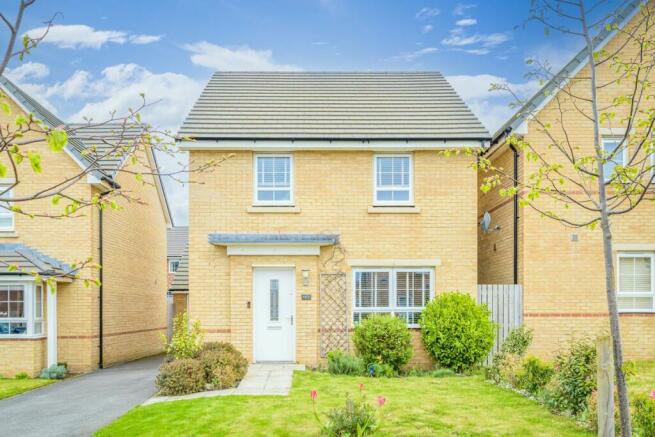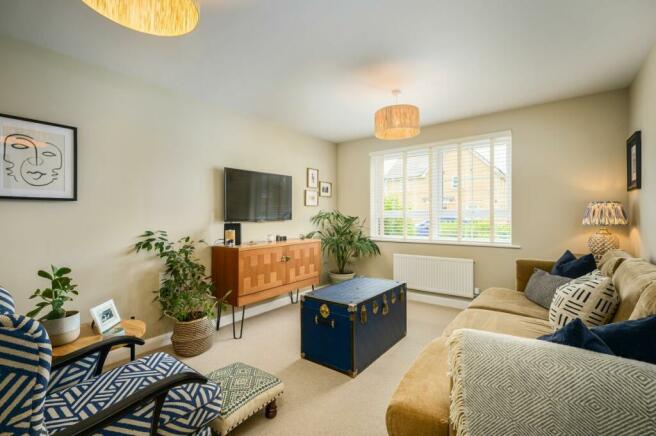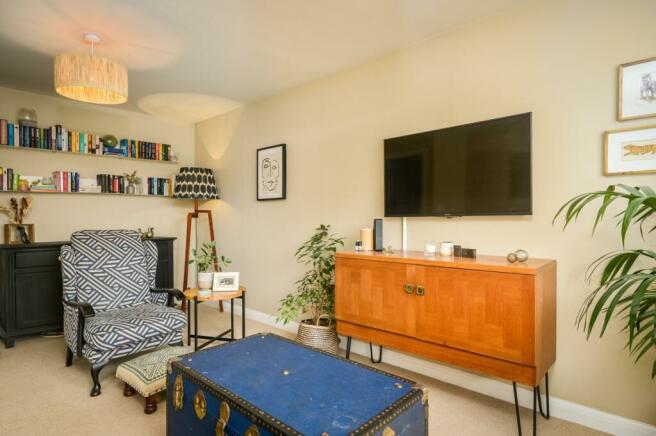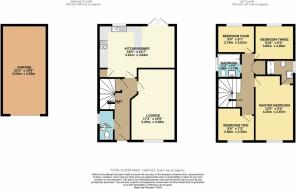Carson Grove, Morley, Leeds

- PROPERTY TYPE
Detached
- BEDROOMS
4
- BATHROOMS
2
- SIZE
Ask agent
- TENUREDescribes how you own a property. There are different types of tenure - freehold, leasehold, and commonhold.Read more about tenure in our glossary page.
Freehold
Key features
- Ample off street parking for mulitple vehicles
- Detached garage
- Four bedrooms
- Gardens front and rear
- Open plan dining kitchen
- Two bathrooms & WC
- NHBC warranty remaining
Description
Step inside...
Arriving at the house, park up on the driveway which is long enough to accommodate several vehicles and enter through the front door into the entrance hall. Here there is access to the lounge, WC and kitchen diner with stairs rising to the first floor.
Lounge
Tastefully decorated in neutral tones and carpeted underfoot, this is a lovely space to escape to at the end of the day and relax and curl up with a good book, but still with ample room to gather all the family together at the weekend for a movie night. The large window looks out onto the front garden and is perfect for watching the world go by.
WC
Opposite the lounge is the downstairs WC, complete with handbasin and a window to the front, ideal for guests and a must for families with young children. The owners have also cleverly utilised this area to double up as a utility with space and plumbing for a washing machine and tumble dryer.
Kitchen diner
To the rear of the house is the fabulous kitchen diner. The kitchen emits soft tones of mushroom and grey on the array of cabinets and worktop which extend along two walls and finish with a breakfast bar. This is complimented with bold decoration in the dining area and chestnut hued wood effect laminate flooring underfoot. Double French doors open out onto the rear garden, perfect for summer days and entertaining. The room is also lit by a window over the sink which is perfect for keeping an eye on children playing in the garden whilst you whip up a family feast in a kitchen with everything you need including integrated stainless steel oven, gas hob, dishwasher, fridge freezer and a useful built in pantry which adds even more storage for ingredients and appliances.
This kitchen really is the hub of the family with space to cook, bake, dine and socialise together.
Landing
Take the stairs, with their smart dark wood banister, which wind up to the first floor to arrive on the first floor landing leading to the four bedrooms and bathrooms.
Master bedroom
To the front of the house is the master bedroom. A tranquil space decorated in restful dusky pink tones, perfect for a sound nights sleep. A good sized double room with ample space for free standing bedroom furniture.
Ensuite
Awake and refresh in the ensuite shower room adjoining the master bedroom, complete with WC, handbasin and shower cubicle with space for freestanding storage for toiletries.
Bedroom Two
Also to the front of the house, a good sized double bedroom, perfect for guests or ideal as a children's room with plenty of space to play.
Bedroom Three
To the rear of the house bedroom three makes a lovely children's room currently but would also work well as a home office with views over the rear garden.
Bedroom Four
Currently used as a dressing room, this space could also work well as a nursery or study.
Step outside...
Externally there is a large lawn to the front with a driveway leading to the detached garage. To the rear of the house the garden stretches to just beyond the garage with space to the rear of the garage and a patio area perfectly positioned to make the most of the sun.
Useful to know....
Four years NHBC warranty remaining
UPVC double glazing throughout
Gas central heating
Leeds City Council
Council Tax Band: D
Tenure: Freehold
Brochures
Brochure- COUNCIL TAXA payment made to your local authority in order to pay for local services like schools, libraries, and refuse collection. The amount you pay depends on the value of the property.Read more about council Tax in our glossary page.
- Band: D
- PARKINGDetails of how and where vehicles can be parked, and any associated costs.Read more about parking in our glossary page.
- Off street
- GARDENA property has access to an outdoor space, which could be private or shared.
- Private garden
- ACCESSIBILITYHow a property has been adapted to meet the needs of vulnerable or disabled individuals.Read more about accessibility in our glossary page.
- Ask agent
Carson Grove, Morley, Leeds
NEAREST STATIONS
Distances are straight line measurements from the centre of the postcode- Morley Station1.3 miles
- Batley Station2.1 miles
- Cottingley Station2.3 miles
About the agent
Hello, I’m Claire Roberts, owner of Rutley Clark, a bespoke estate agent helping people just like you to sell their Yorkshire home and move on to the next chapter of their life. Our approach is as unique as your home.
Our passion is evident in how we present homes. Our approach leaves no stone unturned. Our marketing strategy focuses on how unique your home is and how we can reflect that value to potential buyers.
A house is a home, so tell us what is special about yours. L
Notes
Staying secure when looking for property
Ensure you're up to date with our latest advice on how to avoid fraud or scams when looking for property online.
Visit our security centre to find out moreDisclaimer - Property reference RS0128. The information displayed about this property comprises a property advertisement. Rightmove.co.uk makes no warranty as to the accuracy or completeness of the advertisement or any linked or associated information, and Rightmove has no control over the content. This property advertisement does not constitute property particulars. The information is provided and maintained by Rutley Clark, Ossett. Please contact the selling agent or developer directly to obtain any information which may be available under the terms of The Energy Performance of Buildings (Certificates and Inspections) (England and Wales) Regulations 2007 or the Home Report if in relation to a residential property in Scotland.
*This is the average speed from the provider with the fastest broadband package available at this postcode. The average speed displayed is based on the download speeds of at least 50% of customers at peak time (8pm to 10pm). Fibre/cable services at the postcode are subject to availability and may differ between properties within a postcode. Speeds can be affected by a range of technical and environmental factors. The speed at the property may be lower than that listed above. You can check the estimated speed and confirm availability to a property prior to purchasing on the broadband provider's website. Providers may increase charges. The information is provided and maintained by Decision Technologies Limited. **This is indicative only and based on a 2-person household with multiple devices and simultaneous usage. Broadband performance is affected by multiple factors including number of occupants and devices, simultaneous usage, router range etc. For more information speak to your broadband provider.
Map data ©OpenStreetMap contributors.




