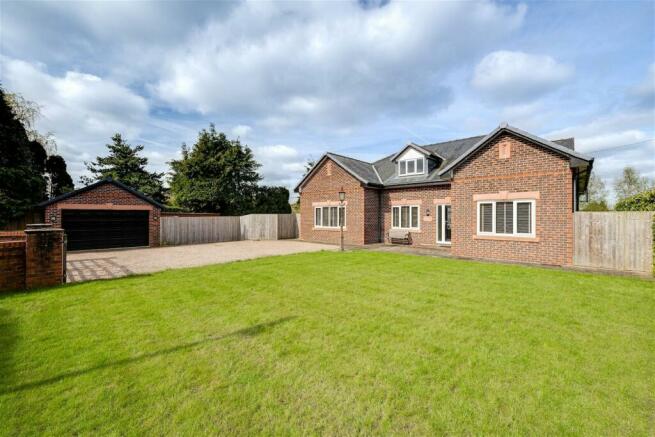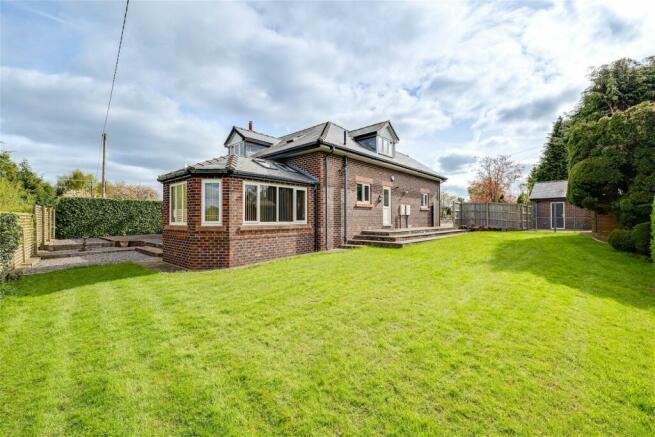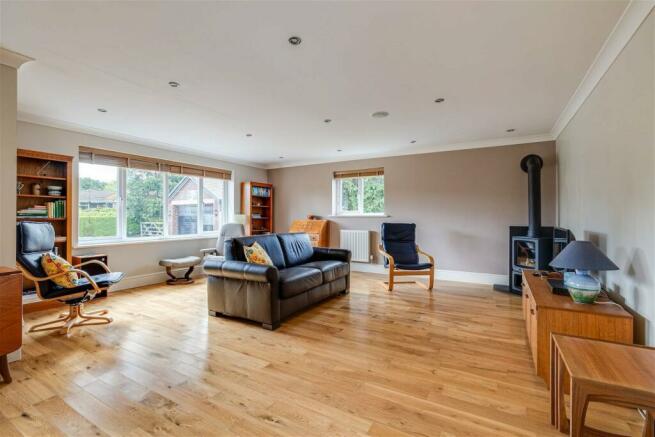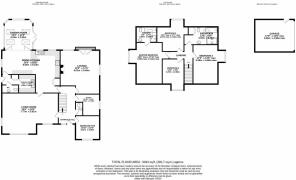3,000 sq ft detached house in Norley near Delamere

- PROPERTY TYPE
Detached
- BEDROOMS
5
- BATHROOMS
2
- SIZE
3,043 sq ft
283 sq m
- TENUREDescribes how you own a property. There are different types of tenure - freehold, leasehold, and commonhold.Read more about tenure in our glossary page.
Ask agent
Key features
- Superbly appointed detached house
- Well in excess of 3,000 sq ft including a double detached garage
- Five double bedrooms, two stylish bathrooms
- Spacious and versatile ground floor accommodation
- Large dining kitchen with adjoining garden room
- Two generous formal reception rooms
- Two smaller ground floor rooms that could be utilised as bedrooms or offices
- Lovely location on the edge of the village
Description
A spacious five-bedroom detached house situated in a semi-rural position on the edge of the charming village of Norley, around 15 minute’s walk from the edge of Delamere Forest offering smartly presented accommodation extending in all to in excess of 3,000 sq ft including a double detached garage.
The village of Norley is only 10 minute’s drive from Frodsham and around 15 minutes from Tarporley and Northwich, boasting a well-supported public house ‘The Tigers Head, a Primary School rated as 'Good' by OFSTED, and a Village Hall which hosts regular community led events and concerts.
On the ground floor level, a generous reception hallway provides access into all the main reception areas, with the addition of two small rooms which could be utilised as ground floor bedrooms or study spaces and a downstairs WC.
There are two formal reception rooms including a square shaped lounge located at the rear of the house with French doors and a Juliet balcony overlooking the rear, and an exposed brick chimney and fireplace housing a cast-iron woodburning stove.
The living room is located at the front of the house and is particularly spacious in size with beautiful oak flooring, a cast iron gas burning stove, and windows overlooking both the side and front elevations.
The dining kitchen is located to rear of the house with attractive stone effect tiling which continues into the reception hall. The kitchen is fitted with an attractive range of matching beech-coloured cabinets with contrasting black granite worktops incorporating a peninsula island with breakfast bar seating and a tall display cabinet with housing for a wall mounted television.
Integrated within the kitchen are two built-in fridge freezers and a freestanding range cooker plus a dishwasher and an undermount wine fridge.
From the kitchen oak frame bi-folding doors open into a lower-level garden room with a vaulted ceiling incorporating skylight windows and French doors which lead out to a large stone flagged terrace.
Adjoining the kitchen is a rear hall with access out to the side gardens as well as a second WC and a good size utility room.
On the first-floor level, there are four bedrooms which are all of generous proportions, including a super master bedroom suite with a side facing dormer window, enjoying particularly pleasant south westerly aspects towards Delamere Forest and the summit of Old Pale. The master en-suite is finished in attractive limestone effect tiling and is fitted with a four-piece suite comprising a tiled shower enclosure and tiled panel bath, low-level WC and a wall hung wash basin with storage.
Located off the landing is a family bathroom finished in attractive natural stone effect tiling and fitted with a modern four-piece suite comprising a large tiled shower enclosure, panel bath, low-level WC and a pedestal wash basin.
Externally to the front of the property is a wide gravel driveway fronted and secured by double gates which leads to a brick built double detached garage with electrically operated doors. There is a large square shaped flat lawn enclosed to the front and side by mature hedges and ornamental walls.
There is a further expanse of lawn to the side of the house which enjoys a particularly favourable south facing aspect and a large westerly stone flagged terrace at the rear which can be accessed from both the garden room and lounge.
Brochures
Brochure 1- COUNCIL TAXA payment made to your local authority in order to pay for local services like schools, libraries, and refuse collection. The amount you pay depends on the value of the property.Read more about council Tax in our glossary page.
- Band: E
- PARKINGDetails of how and where vehicles can be parked, and any associated costs.Read more about parking in our glossary page.
- Garage,Driveway
- GARDENA property has access to an outdoor space, which could be private or shared.
- Yes
- ACCESSIBILITYHow a property has been adapted to meet the needs of vulnerable or disabled individuals.Read more about accessibility in our glossary page.
- Ask agent
Energy performance certificate - ask agent
3,000 sq ft detached house in Norley near Delamere
NEAREST STATIONS
Distances are straight line measurements from the centre of the postcode- Delamere Station1.4 miles
- Cuddington Station2.4 miles
- Acton Bridge Station2.5 miles
About the agent
Lord & Porter are a Cheshire based Estate Agency with a difference. Our consultants provide a one to one personal service, safely delivering our clients from door to door.
From the very first consultation, you will deal with the same person throughout your journey, which provides a level of service and consistency that can often be lacking with traditional high street business.
We will provide advice and assistance to ensure your property is presented to its full potential prior t
Notes
Staying secure when looking for property
Ensure you're up to date with our latest advice on how to avoid fraud or scams when looking for property online.
Visit our security centre to find out moreDisclaimer - Property reference S941086. The information displayed about this property comprises a property advertisement. Rightmove.co.uk makes no warranty as to the accuracy or completeness of the advertisement or any linked or associated information, and Rightmove has no control over the content. This property advertisement does not constitute property particulars. The information is provided and maintained by Lord & Porter Limited, Covering Cheshire. Please contact the selling agent or developer directly to obtain any information which may be available under the terms of The Energy Performance of Buildings (Certificates and Inspections) (England and Wales) Regulations 2007 or the Home Report if in relation to a residential property in Scotland.
*This is the average speed from the provider with the fastest broadband package available at this postcode. The average speed displayed is based on the download speeds of at least 50% of customers at peak time (8pm to 10pm). Fibre/cable services at the postcode are subject to availability and may differ between properties within a postcode. Speeds can be affected by a range of technical and environmental factors. The speed at the property may be lower than that listed above. You can check the estimated speed and confirm availability to a property prior to purchasing on the broadband provider's website. Providers may increase charges. The information is provided and maintained by Decision Technologies Limited. **This is indicative only and based on a 2-person household with multiple devices and simultaneous usage. Broadband performance is affected by multiple factors including number of occupants and devices, simultaneous usage, router range etc. For more information speak to your broadband provider.
Map data ©OpenStreetMap contributors.




