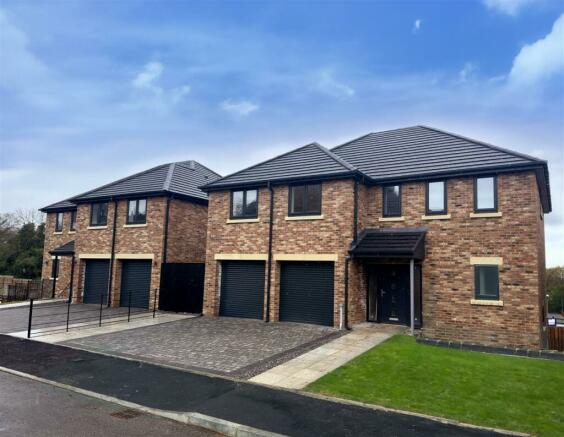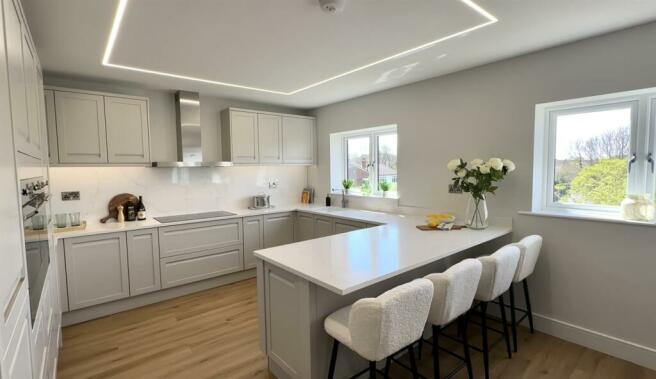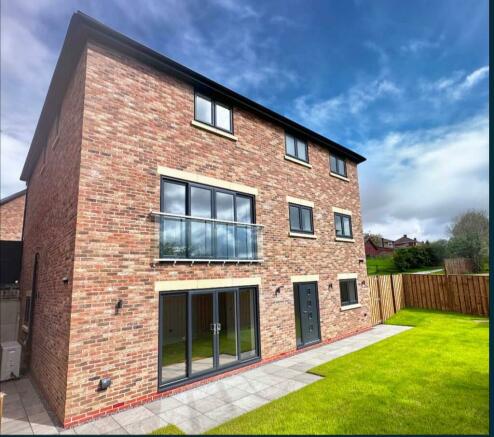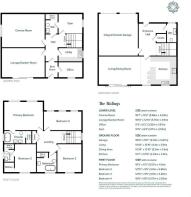
Plot 2, Gypsy Lane, Nunthorpe,
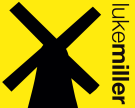
- PROPERTY TYPE
House
- BEDROOMS
5
- BATHROOMS
4
- SIZE
3,195 sq ft
297 sq m
- TENUREDescribes how you own a property. There are different types of tenure - freehold, leasehold, and commonhold.Read more about tenure in our glossary page.
Freehold
Description
Buyers Incentives, to a maximum of £25,960, choose one of the following:
4% Cashback on the sale price which equates to £25,960
Rate Reducer Mortgage, for a fixed term of two years, fixed at 0.99%
Stamp Duty, legal costs, estate agents' selling fees
Part Exchange Available
The Property - The Property
The large and welcoming reception hall is the first indication of how spacious this 3,195 sq. ft. home is. With doors leading to several reception rooms and stairs to both the lower level and also first floor, this home may be ideal for both families or those simply accustomed to large living accommodations.
The living/dining room is open plan with the kitchen making this a very social space. The kitchen is fitted with solid Ash doors and cupboards finished to the buyer's choice of colour, Quartz worktops, Smeg integrated appliances including two ovens, induction hob and full-sized refrigerator and freezer, wine fridge and also dishwasher,
The lower level accommodation is perfect for larger families as the flexibility of the rooms can suit your own personal requirements. With a large lounge, cinema room, office and gym, the developers have also had the foresight to install a utility and shower room should this be an independent living level.
The bedrooms are all double-sized rooms with two of the bedrooms having luxury ensuites. The bathroom, centrally located on the landing, comprises a free-standing bath, a large walk-in shower, w.c and also a contemporary wall-hung vanity unit. The bathroom is fully tiled
Accessed from the lower level, the large and private gardens are finished with fenced borders, turfed lawns and a patio.
For today's family living, parking may be problematic on larger new estates should a family have more than two vehicles. With a double garage and parking for two vehicles on the drive, this home does have plenty of parking
Owning this home, energy savings will be extraordinary and buyers will have the knowledge and peace of mind that they will not have a large financial outlay in the near future to 'upgrade' the systems already in place.
For the full specification list, please call our office on
Location - Nunthorpe is a picturesque suburb of Middlesbrough in North Yorkshire, known for its village feel, stunning countryside views, spacious properties, tranquil surroundings, excellent schools and superb transport links with Gypsy Lane train station a minute's walk from the development. From here, commuting to James Cook Hospital (5 mins) or Middlesbrough (11 mins) is so simple. Should you wish to head to the coast, the train line also visits Whitby, a beautiful seaside town with the journey passing through the stunning North York Moors and villages. Nunthorpe Academy School, Doctors G.P, local shops, cafés and bars are within walking distance and the larger market town of Guisborough offers several supermarkets and all amenities.
Luxury Specifications - Kitchens
- Solid Ash doors and cupboards finished to the buyers choice of colour
- Quartz worktops, buyers choice
- Smeg integrated appliances
- 900mm Smeg Induction hob
- 2 Smeg ovens
- Full size integrated Smeg larder fridge
- Full size integrated Smeg larder freezer
- Integrated Smeg dishwasher
- Smeg extractor hood
- Wine cooler
- Soft motion hinges and doors
Bathrooms:
Primary Bedroom:
- Extra large walk in Hansgrohe shower
- 2 wall hung ROCA extra wide vanity units with soft close drawers
- Modern freestanding bath
- 2 vanity mirrors with led lighting and demisters
- Wall hung W/C with concealed cistern and chrome flush plate
- Underfloor heating
- Heated towel rail
- Fully tiled with extra large 1200 x 600 tiles
- ROCA mixer taps
- Your choice of vanity colours
Bedroom Two:
- Extra large walk in Hansgrohe shower
- Wall hung ROCA extra wide vanity unit with soft close drawers
- Vanity mirror with led lighting and demister
- Wall hung W/C with concealed cistern and chrome flush plate
- Underfloor heating
- Heated towel rail
- Fully tiled with extra large 1200 x 600 tiles
- ROCA mixer tap
- Your choice of vanity colours
House Bathroom:
- Modern freestanding bath
- Extra large walk in Hansgrohe shower
- Wall hung ROCA extra wide vanity unit with soft close drawers
- Vanity mirror with led lighting and demister
- Wall hung W/C with concealed cistern and chrome flush plate
- Underfloor heating
- Heated towel rail
- Wall mounted storage
- Fully tiled with extra large 1200 x 600 tiles
- ROCA mixer tap
- Your choice of vanity colours
Heating and Electrical
- 16kw air source heat pump
- 3.6kw sleek black solar panels
- 11.6kw storage batteries
- Extra large 300 litre pressurised hot water cylinder-ensuring excellent water flow throughout the whole house
- Extra wide hot water piping throughout the house to increase flow rate and reduce energy used
- Roof insulated with 400mm fibreglass to reduce heat loss
- Ground floor insulated with 150mm Kingspan to reduce heat loss
-Triple Glazing to ALL windows and doors to reduce heat loss
- Heavily insulated plasterboards throughout the house to reduce heat loss
Cloakroom
- Feature 1100mm wide wall hung ROCA vanity unit with countertop bowl and soft close drawers and doors
- Hand made oak window board and wall shelving
- 1100mm wide ROCA mirror with led lighting
- Wall hung W/C with concealed cistern and chrome flush plate
Security
- 4K cameras with recordable hard drive
- Doorbell with camera linked to your mobile phone
- Security lighting to all four elevations with PIR sensors
- Five point locking system to all external doors
- Alarm system
External finishes
- uPVC casement windows anthracite grey outer, white inner
- Sliding triple glazed patio doors to both the kitchen and lower floor lounge
- Outside tap and electrical sockets
- Paved paths and patio in premium finishes
- Block paved driveways using premium Tegula paving
- Pre treated fencing to all plot boundaries
- Extra large concrete/brick storage room
Interior finishes
- Underfloor heating to both the lower and ground floor
- All flooring and luxury carpets with 10mm underlay included as standard
- Contemporary oak finished doors
- Recessed led lighting to the entrance hallway, cloakroom, kitchen, primary bedroom and cinema room
- LED downlights to all other areas
- Chrome ironmongery
- Modern extra high skirting boards and architraves
- Woodwork finished in Farrow and Ball colours of your choice
- Staircases with oak handrails and 10mm toughened safety glass
Further Information - The property being sold is a freehold
Council: Redcar & Cleveland
Council Tax Band: TBC
SAP: 84
*FOR FULL TERMS AND CONDITIONS PLEASE CALL LUKE MILLER & ASSOCIATES ON
Incentives That Suit You - Incentives
The incentives on offer are as follows and would encourage buyers to choose one that best suits their requirements. For full terms and conditions, contact Luke Miller & Associates
4% Cashback on the sale price which equates to £25,960
Rate Reducer Mortgage, for a fixed term of two years, fixed at 0.99%
Stamp Duty, legal costs, estate agents' selling fees and even the home moving company invoice can be paid on your behalf*
Part Exchange Available
*A maximum total of £25,960.will be contributed to the purchaser from any one of the above-listed options.
Disclaimer - We endeavour to make our sales particulars accurate and reliable, however, they do not constitute or form part of an offer or any contract and none is to be relied upon as statements of representation or fact. Any services, systems and appliances listed in this specification have not been tested by us and no guarantee as to their operating ability or efficiency is given. All measurements have been taken as a guide to prospective buyers only, and are not precise. Please be advised that some of the particulars may be awaiting vendor approval. If you require clarification or further information on any points, please contact us, especially if you are travelling some distance to view. Fixtures and fittings other than those mentioned are to be agreed with the seller.The copyright and all other intellectual property rights in this Site and marketing material ( trade marks, service marks, trading names, text, graphics, code, files and links) belong to Luke Miller & Associates. All rights are reserved.
Brochures
Plot 2, Gypsy Lane, Nunthorpe,- COUNCIL TAXA payment made to your local authority in order to pay for local services like schools, libraries, and refuse collection. The amount you pay depends on the value of the property.Read more about council Tax in our glossary page.
- Ask agent
- PARKINGDetails of how and where vehicles can be parked, and any associated costs.Read more about parking in our glossary page.
- Yes
- GARDENA property has access to an outdoor space, which could be private or shared.
- Yes
- ACCESSIBILITYHow a property has been adapted to meet the needs of vulnerable or disabled individuals.Read more about accessibility in our glossary page.
- Ask agent
Energy performance certificate - ask agent
Plot 2, Gypsy Lane, Nunthorpe,
NEAREST STATIONS
Distances are straight line measurements from the centre of the postcode- Gypsy Lane Station0.1 miles
- Nunthorpe Station0.5 miles
- Marton Station1.0 miles
About the agent
Whether you are buying or selling, when it comes to residential property make your choice with the assistance of a family run, independent estate agency.
About Luke Miller & AssociatesFounded in 1991, we are a family-run estate agency and we pride ourselves on offering a personal, professional and friendly service. As Thirsk's largest independent estate agent, our customers rely on Luke Miller's for expert local market knowledge and helpful advice.We offer a comprehensive por
Industry affiliations

Notes
Staying secure when looking for property
Ensure you're up to date with our latest advice on how to avoid fraud or scams when looking for property online.
Visit our security centre to find out moreDisclaimer - Property reference 33070060. The information displayed about this property comprises a property advertisement. Rightmove.co.uk makes no warranty as to the accuracy or completeness of the advertisement or any linked or associated information, and Rightmove has no control over the content. This property advertisement does not constitute property particulars. The information is provided and maintained by Luke Miller & Associates, Thirsk. Please contact the selling agent or developer directly to obtain any information which may be available under the terms of The Energy Performance of Buildings (Certificates and Inspections) (England and Wales) Regulations 2007 or the Home Report if in relation to a residential property in Scotland.
*This is the average speed from the provider with the fastest broadband package available at this postcode. The average speed displayed is based on the download speeds of at least 50% of customers at peak time (8pm to 10pm). Fibre/cable services at the postcode are subject to availability and may differ between properties within a postcode. Speeds can be affected by a range of technical and environmental factors. The speed at the property may be lower than that listed above. You can check the estimated speed and confirm availability to a property prior to purchasing on the broadband provider's website. Providers may increase charges. The information is provided and maintained by Decision Technologies Limited. **This is indicative only and based on a 2-person household with multiple devices and simultaneous usage. Broadband performance is affected by multiple factors including number of occupants and devices, simultaneous usage, router range etc. For more information speak to your broadband provider.
Map data ©OpenStreetMap contributors.
