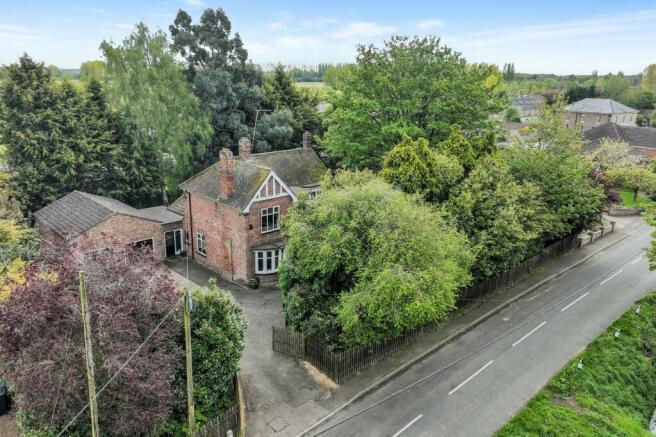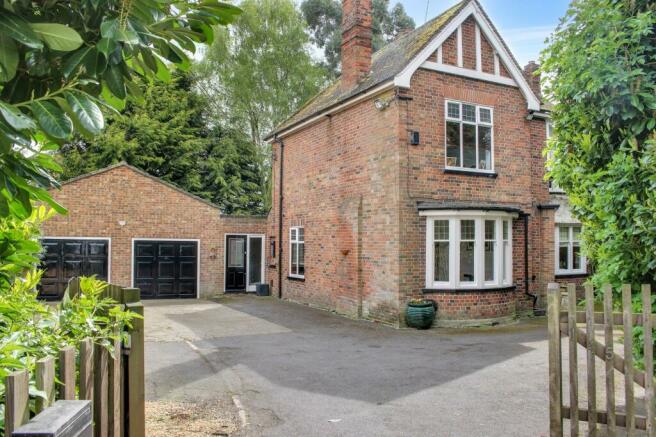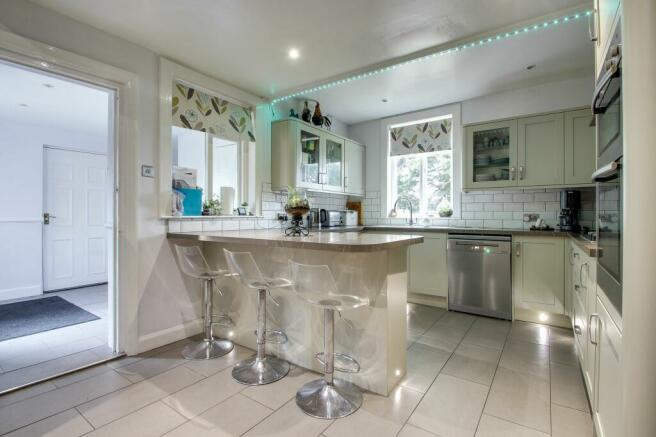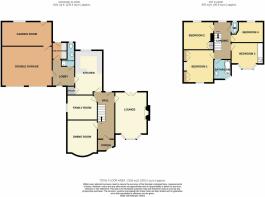145 School Road, Upwell, PE14

- PROPERTY TYPE
Detached
- BEDROOMS
4
- BATHROOMS
2
- SIZE
1,572 sq ft
146 sq m
- TENUREDescribes how you own a property. There are different types of tenure - freehold, leasehold, and commonhold.Read more about tenure in our glossary page.
Freehold
Key features
- Stunning Period Property
- Total Plot 0.33 Acre
- Beautiful Presentation
- Three Reception Rooms
- Modern Kitchen
- Four Bedrooms
- Double Garage with Studio
- Double Gated In and Out Drive
- Established Gardens
- Viewing Advised
Description
Welcome to Hare Hall, a truly remarkable home nestled within the serene confines of Upwell village. Set upon a generous 1/3 acre plot, this stunning residence offers an unparalleled blend of classic charm and contemporary convenience.
Upon entering through the inviting porch, you're greeted by a spacious hallway which sets the tone for the elegance and comfort within.
The ground floor boasts three generously proportioned reception rooms, each exuding warmth and hospitality. Whether entertaining guests or simply unwinding after a long day, these spaces provide the perfect backdrop for any occasion.
The heart of the home lies within the modern fitted kitchen/breakfast room, where modernity meets functionality seamlessly. Adjacent, a lobby leads to modern shower room and utility room which provide added convenience and practicality to everyday living.
Ascending to the first floor via the landing, you'll discover four double bedrooms, each retaining its own unique charm and character. Bedrooms one and three are further enhanced by fitted wardrobes, offering ample storage solutions without compromising on style. Completing this level is a tastefully appointed bathroom and cloakroom, ensuring every aspect of comfort is catered for.
Externally, Hare Hall boasts a double gated in and out driveway, providing both security and convenience for residents and guests alike. A gravelled area offers additional off road parking, whilst the enclosed established rear garden provides a tranquil retreat from the hustle and bustle of everyday life.
Notably, the property presents an exciting opportunity for expansion, with the potential to convert the existing double garage and studio into a self-contained annex, subject to the necessary approvals. This flexibility ensures Hare Hall can effortlessly adapt to the evolving needs and desires of its fortunate occupants.
In summary, Hare Hall captures the epitome of distinguished village living, offering a rare combination of timeless elegance, modern comfort and endless potential. Don't miss your chance to call this exceptional property home.
Services & Info
This home is connected to a septic tank with oil fired central heating.
Location
Upwell is a village in the district of Kings Lynn & West Norfolk, it is situated within 6.4 miles of the Cambridgeshire town of Wisbech, 8.9 miles of the Norfolk town of Downham Market and 19 miles of the Norfolk town of Kings Lynn.
Village Information
Amenities include a primary school, health centre, pharmacy, convenience shops, post office, fish & chip shop, pub and a bus service through the village.
Facilities
The nearest train station is within 7.7 miles away in Downham Market.
EPC Rating: F
Porch
Door to front, door to hall, window to front, tiled floor.
Hall (2.07m x 5.65m)
Door to porch, door to rear, radiator, stairs rising to first floor.
Lounge (3.86m x 5.77m)
Bay window to front, double doors to rear, radiator, multi fuel burning stove inset to a fireplace.
Dining Room (3.63m x 4.76m)
Bay window to front, radiator, open fire.
Family Room (2.98m x 3.61m)
Window to side, radiator.
Kitchen (3.34m x 5.32m)
Window to rear, feature radiator, range of wall mounted and fitted base units, fitted double oven, gas hob, hooded extractor over, one and a quarter sink, tiled splashbacks, breakfast bar, plumbing for dishwasher, space for fridge/freezer, tiled floor, cupboard housing boiler.
Lobby (2.68m x 3.22m)
Door to front, door to kitchen, door to WC, door to utility room, door to double garage, radiator, tiled floor.
Shower Room (0.91m x 2.87m)
Window to rear, heated towel rail, WC, wash hand basin, shower cubicle housing electric shower, fully tiled walls, tiled floor, extractor.
Utility Room (1.62m x 2.01m)
Door to rear, two connections for plumbing a washing machine, vent for tumble dryer.
Landing
Window to front, radiator, doors to all rooms.
Bedroom One (3.03m x 3.94m)
Window to front, radiator, two built in double wardrobes, decorative fireplace.
Bedroom Two (3.44m x 3.6m)
Window to rear, radiator, airing cupboard.
Bedroom Three (3.06m x 3.14m)
Bay window to front, radiator, range of built in wardrobes.
Bedroom Four (2.52m x 3.84m)
Window to rear, radiator, loft access.
Bathroom (2.05m x 2.3m)
Feature corner window to front, heated towel rail, wash hand basin with storage below, p shaped bath with mains shower over and shower screen, part tiled walls, tiled floor, extractor.
WC (0.86m x 1.5m)
Window to rear, WC, wash hand basin, tiled splashbacks.
Double Garage (4.98m x 6.04m)
Two up and over doors to front, door to studio, door to lobby, electric and light connected, tap.
Studio (2.96m x 6.04m)
Door to rear, window to rear, door to double garage.
Front Garden
Double gated in and out drive offering multiple off road parking and leads to double garage, gravelled area offers additional off road parking, two gates to rear, various trees and shrubs.
Rear Garden
Laid to lawn, paved patio area, hardstanding area, outside tap, timber built summerhouse, oil tank, fenced area currently uses to house chickens.
- COUNCIL TAXA payment made to your local authority in order to pay for local services like schools, libraries, and refuse collection. The amount you pay depends on the value of the property.Read more about council Tax in our glossary page.
- Band: E
- PARKINGDetails of how and where vehicles can be parked, and any associated costs.Read more about parking in our glossary page.
- Yes
- GARDENA property has access to an outdoor space, which could be private or shared.
- Rear garden,Front garden
- ACCESSIBILITYHow a property has been adapted to meet the needs of vulnerable or disabled individuals.Read more about accessibility in our glossary page.
- Ask agent
Energy performance certificate - ask agent
145 School Road, Upwell, PE14
NEAREST STATIONS
Distances are straight line measurements from the centre of the postcode- March Station5.3 miles
About the agent
Welcome to Hockeys -
Estate Agents in Cambridge, Willingham & Wisbech
You will find that our staff are as people motivated as they are sales motivated, and we will take the time to get to know our clients, their property and their aspirations.
Of course, if you are selling your home through us then our main priority is to put all our efforts into achieving a smooth sale and at the best price.
If you are buying a property through us we appreciate that the process can be
Notes
Staying secure when looking for property
Ensure you're up to date with our latest advice on how to avoid fraud or scams when looking for property online.
Visit our security centre to find out moreDisclaimer - Property reference e4562be4-4052-4978-b5b3-c63ad9122a2e. The information displayed about this property comprises a property advertisement. Rightmove.co.uk makes no warranty as to the accuracy or completeness of the advertisement or any linked or associated information, and Rightmove has no control over the content. This property advertisement does not constitute property particulars. The information is provided and maintained by Hockeys, Wisbech. Please contact the selling agent or developer directly to obtain any information which may be available under the terms of The Energy Performance of Buildings (Certificates and Inspections) (England and Wales) Regulations 2007 or the Home Report if in relation to a residential property in Scotland.
*This is the average speed from the provider with the fastest broadband package available at this postcode. The average speed displayed is based on the download speeds of at least 50% of customers at peak time (8pm to 10pm). Fibre/cable services at the postcode are subject to availability and may differ between properties within a postcode. Speeds can be affected by a range of technical and environmental factors. The speed at the property may be lower than that listed above. You can check the estimated speed and confirm availability to a property prior to purchasing on the broadband provider's website. Providers may increase charges. The information is provided and maintained by Decision Technologies Limited. **This is indicative only and based on a 2-person household with multiple devices and simultaneous usage. Broadband performance is affected by multiple factors including number of occupants and devices, simultaneous usage, router range etc. For more information speak to your broadband provider.
Map data ©OpenStreetMap contributors.




