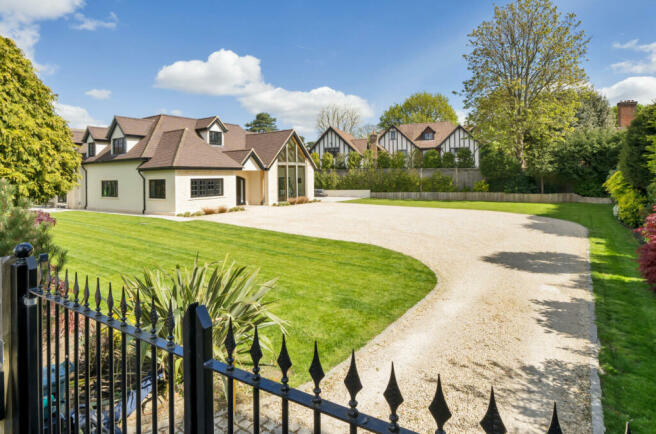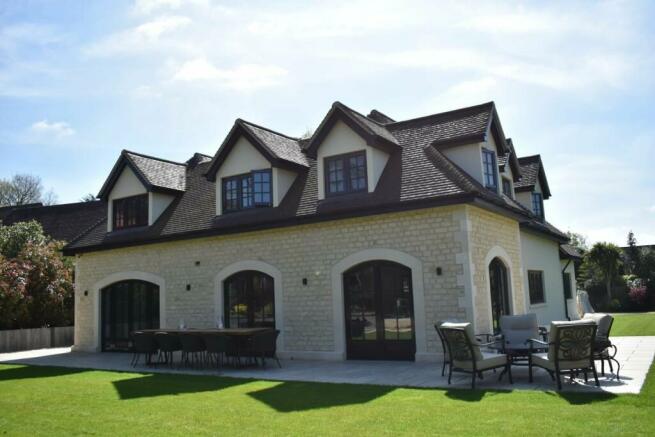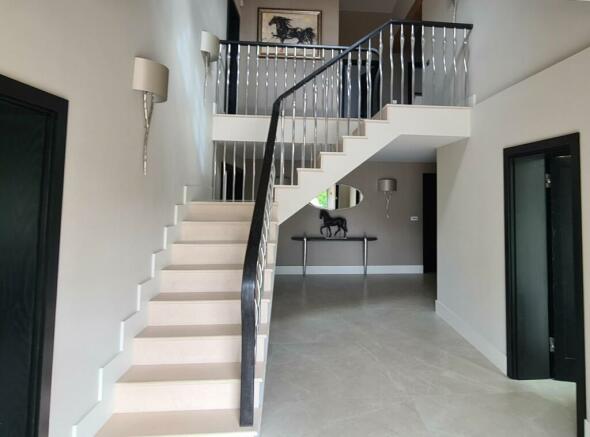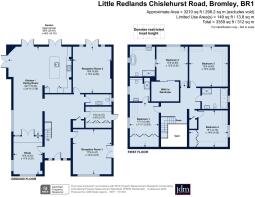
Little Redlands, Chislehurst Road, Bickley, Kent, BR1

- PROPERTY TYPE
Detached
- BEDROOMS
4
- BATHROOMS
3
- SIZE
3,359 sq ft
312 sq m
- TENUREDescribes how you own a property. There are different types of tenure - freehold, leasehold, and commonhold.Read more about tenure in our glossary page.
Freehold
Key features
- 2 min walk to Bullers Wood Boys
- 10 mins to Bullers Wood Girls
- 15 min walk to Bickley Park Prep
- Many design and architectural features
- 3359 sq ft
- Extensive reception space and glorious kitchen
- Four double bedrooms, 3 luxury bathrooms
- Potential for triple garage with accommodatopn above
Description
Discreetly located and securely positioned behind wrought iron gates, this large and attractive newly built house of 3359 sq ft (with many architectural features) sits within a substantial landscaped plot. Offering extensive reception space, a glorious kitchen, four double bedrooms and three luxurious bathrooms, no expense has been spared in the redevelopment of this property making it an absolute must see.
Entry to the house is through a spectacular, contemporary reception hall with large porcelain floor tiles, designer wallcoverings and Bella Figura wall lights.
This flows to the 34’ kitchen/family/dining room where you will be struck by 3 pairs of black, arched, glazed doors to the rear garden. The bespoke Chambers kitchen with solid stone worktops will please the home chef with a Lacanche range oven, industrial style appliances, large inset sink and a beautiful blue fusion quartzite stone, book matched to create a stunning back drop to the large kitchen mantle. A central island allows for breakfast bar seating for family or guests or there is a separate dining area for a more formal setting with an impressive wine wall incorporating Cotswold stone, feature lighting and hand crafted black ash units and glazed doors.
A lounge seating area with a tv wall incorporating a cosy fire ensures this large open plan room is the heart of the home for every day enjoyment. Further reception rooms, to the front, include two oak framed extensions, serving as a double aspect study and a gym.
The study has bespoke units providing ample storage space, a tv wall and fire and two large windows. The gym has a lovely oak framed feature window looking over the spacious gardens to the front of the house and double doors onto a sunny courtyard. The gym and study have incredible partial vaulted ceilings with exposed oak beams to the roof and window frame.
To the rear, a final reception room provides a large tv wall with an extra long designer fire, and tv/ sound system. Large arched glazed doors open onto the patio and beautiful rear gardens which are well stocked with an array of trees and shrubs . A guest cloakroom and fully fitted luxury utility room with a butler sink and door onto a tiled patio area complete the ground floor.
A sweeping stone staircase with polished aluminium spindles and a hand carved black ash handrail accesses the 1st floor which has a galleried landing and neutral coloured carpet. All four large double bedrooms enjoy ceiling heights of 3.2 metres, creating a wonderful spacious feel.
Bedroom one to the front has an extensive range of bespoke floor to ceiling built in wardrobes and a large luxury en suite shower room with ultra large porcelain tiles, a bespoke vanity unit, a walkin shower with a mosaic tiled seat and shower options. Bedroom two, situated to the rear has a very large walk - in wardrobe with bespoke black ash units and a magnificent dual aspect en suite with stand-alone curved bath tub, a walk-in shower and a large vanity basin unit set upon large format floor tiles and ultra large porcelain tiles to the walls.
Bedrooms three and four share the family bathroom which is equally luxurious and includes both an inset bath and a walk-in shower. The house incorporates a combination of natural stone, aluminium clad timber double glazed windows and limestone patio areas. It is extremely well insulated which is reflected in the running costs of this property.
The enclosed grounds here are quite delightful wrapping around the house with extensive areas of lawn, limestone patio areas, a shed, bin stores and a large Cotswold stone drive suitable for at least 10 cars. Two rain water harvesters are installed recycling rainwater to water the beds and lawns adding further to the eco friendliness of this property.
As part of the planning permission granted in October 2020 approval was granted for a detached triple garage with habitable accommodation in the roof space. There are so many further design and architectural features at this surprising house, it really has to be seen.
Bickley Train station is a 10 min walk and Chislehurst Train station 0.9 of a mile away with routes into all main London stations.
2 min walk to Bullers Wood Boys, 10 mins to Bullers Wood Girls 15 min walk to Bickley Park Prep.
NB: Any journey times/distances given are approximate and have been sourced from Google Maps and Trainline.com
Material Information
- The water supply is metered
Broadband and Mobile Coverage
For broadband and mobile phone coverage at the property in question please visit: checker.ofcom.org.uk/en-gb/broadband-coverage and checker.ofcom.org.uk/en-gb/mobile-coverage respectively.
IMPORTANT NOTE TO POTENTIAL PURCHASERS:
We endeavour to make our particulars accurate and reliable, however, they do not constitute or form part of an offer or any contract and none is to be relied upon as statements of representation or fact and a buyer is advised to obtain verification from their own solicitor or surveyor.
Brochures
ParticularsCouncil TaxA payment made to your local authority in order to pay for local services like schools, libraries, and refuse collection. The amount you pay depends on the value of the property.Read more about council tax in our glossary page.
Band: G
Little Redlands, Chislehurst Road, Bickley, Kent, BR1
NEAREST STATIONS
Distances are straight line measurements from the centre of the postcode- Bickley Station0.4 miles
- Chislehurst Station0.7 miles
- Elmstead Woods Station0.8 miles
About the agent
Industry affiliations



Notes
Staying secure when looking for property
Ensure you're up to date with our latest advice on how to avoid fraud or scams when looking for property online.
Visit our security centre to find out moreDisclaimer - Property reference CHI220328. The information displayed about this property comprises a property advertisement. Rightmove.co.uk makes no warranty as to the accuracy or completeness of the advertisement or any linked or associated information, and Rightmove has no control over the content. This property advertisement does not constitute property particulars. The information is provided and maintained by jdm, Chislehurst. Please contact the selling agent or developer directly to obtain any information which may be available under the terms of The Energy Performance of Buildings (Certificates and Inspections) (England and Wales) Regulations 2007 or the Home Report if in relation to a residential property in Scotland.
*This is the average speed from the provider with the fastest broadband package available at this postcode. The average speed displayed is based on the download speeds of at least 50% of customers at peak time (8pm to 10pm). Fibre/cable services at the postcode are subject to availability and may differ between properties within a postcode. Speeds can be affected by a range of technical and environmental factors. The speed at the property may be lower than that listed above. You can check the estimated speed and confirm availability to a property prior to purchasing on the broadband provider's website. Providers may increase charges. The information is provided and maintained by Decision Technologies Limited. **This is indicative only and based on a 2-person household with multiple devices and simultaneous usage. Broadband performance is affected by multiple factors including number of occupants and devices, simultaneous usage, router range etc. For more information speak to your broadband provider.
Map data ©OpenStreetMap contributors.





