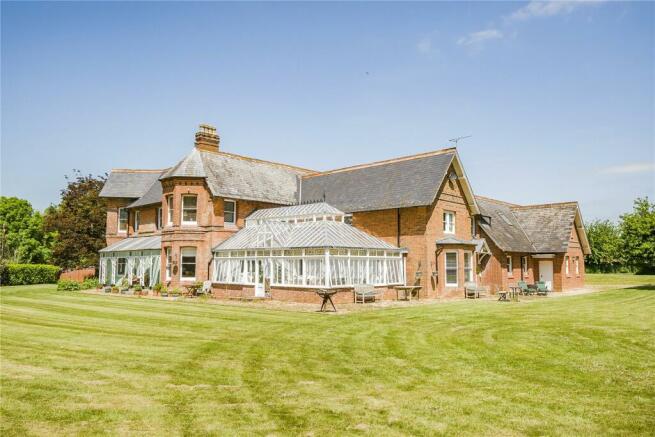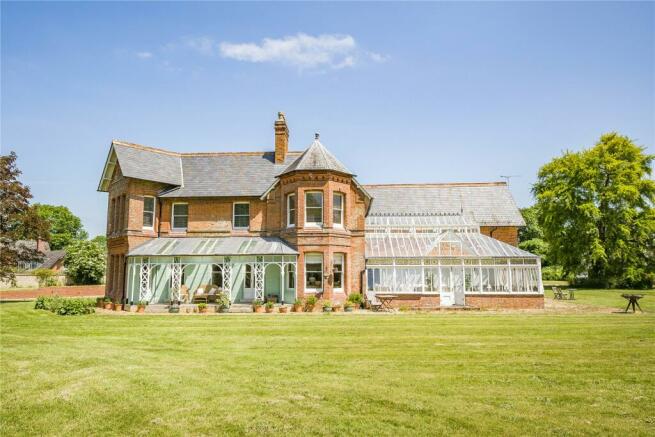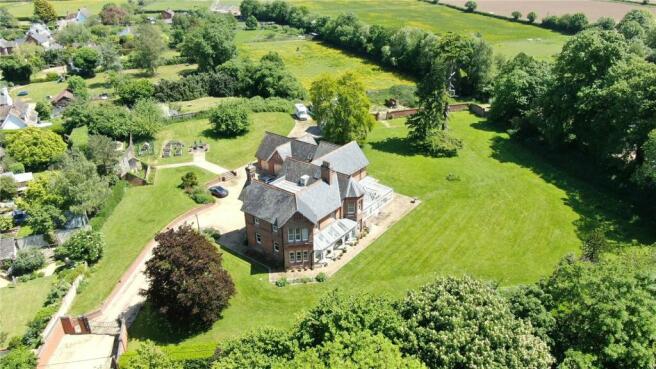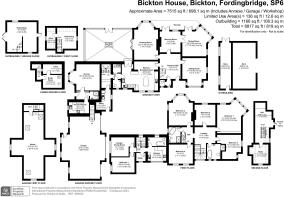
Bickton, Fordingbridge, Hampshire, SP6

- PROPERTY TYPE
Detached
- BEDROOMS
6
- BATHROOMS
4
- SIZE
Ask agent
- TENUREDescribes how you own a property. There are different types of tenure - freehold, leasehold, and commonhold.Read more about tenure in our glossary page.
Freehold
Key features
- Outstanding detached Victorian country residence
- Approximately 8,817 sq. ft. incl. outbuildings
- 5 principal bedrooms
- 4 principal reception rooms and orangery
- Separate 1-bedroom flat and annexe
- Sought-after conservation hamlet of Bickton
- Grounds of approx. 3.7 acres including paddock and parkland style gardens
Description
A truly impressive Victorian country house set within grounds that extend to approximately 3.7 acres located in a peaceful hamlet a short distance from the bank of the river Avon. The imposing house retains the hallmarks of classic Victorian architecture, of particular note is the south facing elevation that boasts a veranda and the substantial orangery that features original stained glasswork and decorative metalwork fixings. The principal reception rooms and bedrooms are generously proportioned and blessed with a high degree of natural light due to their dual aspect and the southerly orientation of the house. They are all enhanced by typically gracious ceiling heights. A welcoming entrance hall leads to all the living rooms and the farmhouse style kitchen/breakfast room fitted with a range of bespoke, painted units. The five well-presented bedrooms are arranged on the first floor, and on the second floor is a quiet sitting area leading to a room currently used as an office. There is also access to the extensive roof void used for storage. The current Vendor extended the property approximately twenty-five years ago by adding a substantial coach-house style triple bay garage and workshop that forms a separate wing. Within the confines of the house are two separately accessed self-contained apartments that offer a range of purposes including independent accommodation for a family member, separate work-from-home office space or potential rental income. The grounds are laid out as a combination of parkland style lawns that sweep around the house on all elevations, a vegetable garden, two independent outbuildings and separate 1.6 acre paddock.
The property is located a short walk from the River Avon in the delightful conservation hamlet of Bickton, which lies a short distance from the boundary of the New Forest National Park and within the heart of the Avon Valley. The former market town of Fordingbridge lies approximately 1 mile to the North and offers a good range of everyday services, including independent shops, a building society, a library, an excellent health centre as well as highly regarded state primary and secondary schools, supplemented by Forres Sandle Manor and Moyles Court in the private sector.
For those seeking a balance between a 'work-from-home' and office-based environment, communications in the area are excellent. The local road network, including the A338 and A36, draws the regional centres of Salisbury, Bournemouth and Southampton within striking distance. There are mainline rail services from Salisbury and Southampton Parkway (90 minutes and 71 minutes respectively) to London Waterloo and international airports at Southampton and Bournemouth.
Those seeking outdoor pursuits will undoubtedly be satisfied by the wonderful location and the glorious walking, riding and cycling countryside available in the New Forest National Park. There is a choice of local golf and angling clubs in the vicinity and sailing opportunities abound on the South Coast and at Spinnaker Sailing Club at Blashford Lakes, near Ringwood.
The house is approached through a pair of wrought-iron gates inset to a high level brick wall flanked with pillars either side. The gravelled driveway leads to the front of the house where it widens to provide ample parking and turning space. The parkland style gardens surround the house on all principal elevations and are predominantly laid to lawns with deep shrub borders and an established tree lined perimeter. A lovely original verandah and terrace on the south elevation provides the ideal combination of sun and shade for al fresco dining, entertaining or simply drinking in the outlook over the sweeping lawns. To the north of the main house is an enclosed, level paddock with gated access from the driveway to an enclosed yard with a WORKSHOP & SHELTER of block construction with an open fronted livestock shelter and concrete hard standing apron and adjoining workshop. There is a secondary vehicular access into the yard area via a track that runs from the village through road.
The property features a further range of useful outbuildings, the most distinctive of which is the impressive TRIPLE BAY, coach house style GARAGE with 3 sets of high clearance double doors. Power and light is connected and a staircase rises to a full length, first-floor STORE ROOM/WORKSHOP. Beyond the house is the 'PUMPHOUSE’, an original brick outhouse for a former garden irrigation system now utilised for storage but prime for conversion into studio/office/ancillary-accommodation (subject to planning permission/regulations consent).
New Forest District Council. Tax Band G. Amount payable for 2023/24: £3,529.
Mains water and electricity connected. Gas fired central heating (please note only 3 radiators are currently connected) and Aga. Private drainage.
Leave Fordingbridge on the A338 travelling in a southerly direction towards Ringwood. After approximately 1 mile turn right at the Hyde/Bickton crossroads. Enter the hamlet and follow the road to the far end and turn left. The entrance to the property will be located after a short distance on the left hand side.
Entrance Porch
Part-panelled wooden front door with stained glass inserts.
Entrance Hall
Stairs rising to first floor. Exposed wooden floorboards.
Morning Room
Exposed floorboards. Fireplace with ornate marble surround. Doors open to rear verandah.
Dining Room
Dual aspect room with large bay window to westerly corner. Exposed floorboards. Double doors opening to verandah.
Cloakroom
WC. Wash hand basin. Mosaic tiled floor.
Sitting Room
Exposed floorboards. Fireplace with ornate marble surround.
Drawing Room
Dual aspect with large bay window and outlook to garden. Exposed floorboards. Open fireplace with ornate carved marble surround. Double doors to orangery.
Kitchen/Breakfast Room
Comprehensively fitted with a range of bespoke painted cabinetry including cupboards, drawers, plate racks and separate pantry-style cupboard. Granite work surface. Butlers style ceramic sink and drainer. Tiled splash back. 4 oven Aga with space for separate electric cooker. Integrated dishwasher. Tiled floor.
Orangery
Impressive south facing orangery for sitting and entertaining featuring original stained glass windows and metalwork.
Plant Room
Two Glow-Worm gas fired boilers.
Cloakroom
WC. Wash hand basin. Tiled floor.
Lobby
Steps down to CELLAR. Stairs to 'Orangery Flat'.
Utility/Boot Room
Butler's style sink. Tiled floor. Internal door to GARAGE.
Landing
Exposed floorboards. Original stained glass window.
Bedroom
Dual aspect featuring large bay window on westerly corner. Exposed floorboards.
Bedroom
Side aspect. Exposed floorboards. Victorian fire grate.
Bedroom
Rear aspect to garden. Exposed floorboards.
Family Bathroom
Claw foot free standing roll top bath. Tiled shower cubicle. Wash hand basin. WC with high flush cistern.
Inner Landing
Exposed floorboards. Stairs to 2nd floor.
Bedroom
Front aspect. Exposed floorboards.
Bedroom
Dual aspect with bay window overlooking southerly garden.
Bathroom
Freestanding roll-top bath with shower head attachment. Tiled shower cubicle. WC with high flush cistern. Wash hand basin.
Second Floor
Landing
Access to eaves. Skylight. Door to large Attic.
Office
'Orangery Flat'
Separate access with door to the kitchen, sitting room, bedroom, bathroom and utility room.
'Garden Flat'
Separate access with door to sitting/bedroom, shower room and kitchen.
- COUNCIL TAXA payment made to your local authority in order to pay for local services like schools, libraries, and refuse collection. The amount you pay depends on the value of the property.Read more about council Tax in our glossary page.
- Band: G
- PARKINGDetails of how and where vehicles can be parked, and any associated costs.Read more about parking in our glossary page.
- Yes
- GARDENA property has access to an outdoor space, which could be private or shared.
- Yes
- ACCESSIBILITYHow a property has been adapted to meet the needs of vulnerable or disabled individuals.Read more about accessibility in our glossary page.
- Ask agent
Bickton, Fordingbridge, Hampshire, SP6
NEAREST STATIONS
Distances are straight line measurements from the centre of the postcode- Salisbury Station10.9 miles
About the agent
The Fordingbridge Office sits at the heart of the Woolley & Wallis LLP's network of eight offices and provides unrivalled coverage of the New Forest, Downland and Avon Valley areas, supported from the neighbouring offices in Ringwood, Salisbury and Romsey.
We are well known for our knowledge of the residential, rural, agricultural and equestrian sales and lettings markets. Our diversity and breadth of service are our strength, setting us apart from all other agents in Fordingbridge.
Industry affiliations



Notes
Staying secure when looking for property
Ensure you're up to date with our latest advice on how to avoid fraud or scams when looking for property online.
Visit our security centre to find out moreDisclaimer - Property reference FOR220084. The information displayed about this property comprises a property advertisement. Rightmove.co.uk makes no warranty as to the accuracy or completeness of the advertisement or any linked or associated information, and Rightmove has no control over the content. This property advertisement does not constitute property particulars. The information is provided and maintained by Woolley & Wallis, Fordingbridge. Please contact the selling agent or developer directly to obtain any information which may be available under the terms of The Energy Performance of Buildings (Certificates and Inspections) (England and Wales) Regulations 2007 or the Home Report if in relation to a residential property in Scotland.
*This is the average speed from the provider with the fastest broadband package available at this postcode. The average speed displayed is based on the download speeds of at least 50% of customers at peak time (8pm to 10pm). Fibre/cable services at the postcode are subject to availability and may differ between properties within a postcode. Speeds can be affected by a range of technical and environmental factors. The speed at the property may be lower than that listed above. You can check the estimated speed and confirm availability to a property prior to purchasing on the broadband provider's website. Providers may increase charges. The information is provided and maintained by Decision Technologies Limited. **This is indicative only and based on a 2-person household with multiple devices and simultaneous usage. Broadband performance is affected by multiple factors including number of occupants and devices, simultaneous usage, router range etc. For more information speak to your broadband provider.
Map data ©OpenStreetMap contributors.





