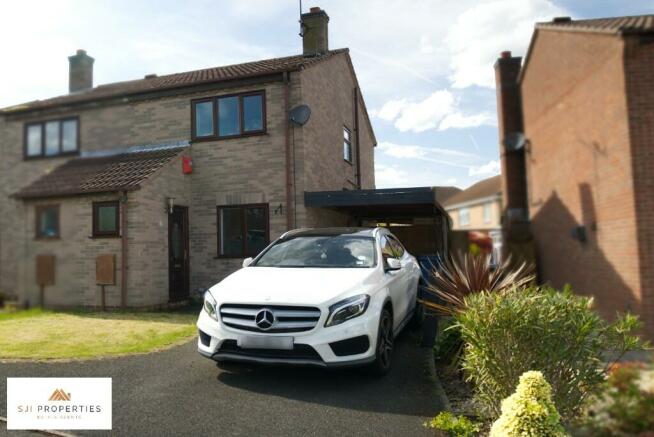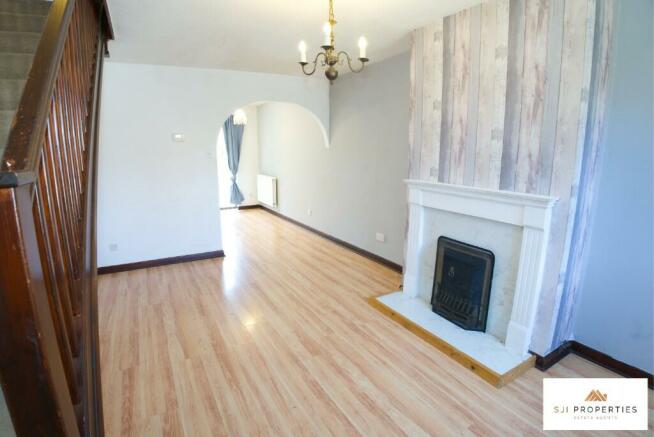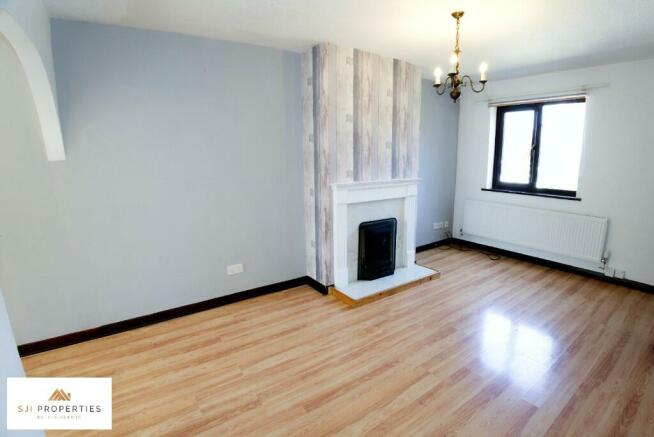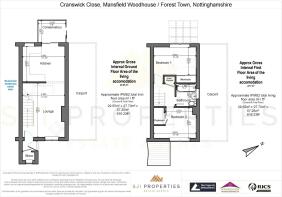Cranswick Close, Mansfield, Nottinghamshire, NG19

- PROPERTY TYPE
Semi-Detached
- BEDROOMS
2
- BATHROOMS
1
- SIZE
616 sq ft
57 sq m
- TENUREDescribes how you own a property. There are different types of tenure - freehold, leasehold, and commonhold.Read more about tenure in our glossary page.
Freehold
Key features
- No upward chain.
- Perfect for first-time buyers, those looking to downsize or as a rental property investment.
- Quiet, cul-de-sac location.
- 2 double bedrooms
- Off-Street Parking for 2 cars with carport
- Gas central hearing
- UPVC Double glazing throughout.
- Council Tax Band A - information is taken from
Description
This is perfect for the first-time buyer, those wishing to downsize or a small family. It could also be considered as an excellent rental opportunity.
The property is semi-detached with a carport and a private enclosed rear garden. It is situated in a quiet location, just off New Mill Lane and is within walking distance from all the local amenities and the village of Forest Town.
Forest Town itself has a number is good primary schools, a health centre, chemists, Post Office, and a number of other shops and businesses. There are good transport links to Mansfield and the local villages, and a short drive from the M1 and A1; this property is ideally located.
This family home benefits from two double bedrooms, a family bathroom, fitted kitchen and a carport. The open-plan living area is the perfect space for entertaining friends and family.
The property is set back from the road with a private driveway that has space for two cars and security lighting. There is a convenient carport that sits at the side of the property and is accessed through a secure gate at the side of the house. The gate also leads to the private rear garden which is mainly laid to lawn with some mature shrubs.
As you make your way inside the property via the attractive glazed front door you enter the hallway. A door takes you into the lounge and from there you can walk through to the kitchen/dinner area or there are stairs leading you to the first floor where you will find 2 bedrooms and the family bathroom.
Entrance Porch - Double-glazed entrance door welcomes you and leads into the hall.
Entrance Hall
The hall has laminated flooring and there is a cloakroom located off the hallway where you will find the security alarm and the electric fuse box. A door leads you into the lounge area.
Lounge - 3.6m x 4.61m (11ft10 x 15ft1 largest dimensions see layout drawing)
The family lounge has laminated flooring and has a central chimney breast with coal effect gas fire, white surround and white marble effect hearth. There is a tv point, thermostat and smoke detectors. A radiator is located under the double-glazed window which overlooks the front of the property.
The stairs are carpeted and lead to the first floor and an attractive feature archway leads into the Kitchen/Diner giving an "open-plan" feel.
Kitchen/Diner - 3.60m x 3.03m (11ft10 x 9ft11)
Fitted kitchen, complete with white wall and base units and complimentary work surfaces. The walls are tiled above the work surfaces and there is laminate flooring.
There is a stainless-steel sink and drainer located under a double-glazed window which overlooks the rear. Included in the sale is a free-standing electric oven with gas hob and an integrated extractor fan. There is space for a washing machine and ample room for your dining table and chairs. The radiator is on the side wall.
A double-glazed patio door leads to the rear conservatory structure which has tiled flooring and benefits from lighting and electric points. A sliding door takes you onto the small rear decked seating area and private secure rear garden.
First-floor landing
located off the stairs and leading to the two bedrooms and the family bathroom. The stairs and landing both benefit from carpet to the flooring. A further storage cupboard can be found off the landing, this is ideal for your bed linen and towels, the boiler is located in here. A smoke detector is also present within the hallway and the loft can be accessed from here via the hatch in the ceiling.
Bedroom One - 3.60m x 2.37m (11ft10 x 7ft10)
A double-sized bedroom with carpet, radiator and double-glazed window overlooking the rear garden. This bedroom benefits from fitted wardrobes.
Bedroom Two - 3.60m x 2.60m (11ft10 x 8ft6 largest dimensions see layout drawing)
Double-sized bedroom with carpet to the flooring, central heating radiator and double-glazed window overlooking the front aspect. There is a convenient storage cupboard located in here too above the stairs.
Family Bathroom - 1.69m x 1.90m (5ft7 x 6ft3)
This family bathroom comprises of a white suite, bath, with shower over, Wc and wash basin with integrated cabinets under. Wall tiles are provided above the bath / shower area and above the wash basin. A towel radiator is located to the side wall and there is lino to the flooring. The window to the side of the property has privacy glazing.
Outside
The front of the property is laid to lawn with a tarmac drive to the side of the home that has parking for two cars. The side has access through a secure wooden gate into the carport, where there is a storage container, external electric outlets and a further wooden gate leading to the rear of the property.
The rear is secured with fencing and is mainly laid to lawn with some mature shrubs. An external water tap is also provided.
Contact us today to arrange a viewing:- SJI Properties - Tel
- COUNCIL TAXA payment made to your local authority in order to pay for local services like schools, libraries, and refuse collection. The amount you pay depends on the value of the property.Read more about council Tax in our glossary page.
- Ask agent
- PARKINGDetails of how and where vehicles can be parked, and any associated costs.Read more about parking in our glossary page.
- Driveway,Covered,Off street
- GARDENA property has access to an outdoor space, which could be private or shared.
- Back garden,Rear garden,Private garden,Enclosed garden,Front garden
- ACCESSIBILITYHow a property has been adapted to meet the needs of vulnerable or disabled individuals.Read more about accessibility in our glossary page.
- Ask agent
Cranswick Close, Mansfield, Nottinghamshire, NG19
NEAREST STATIONS
Distances are straight line measurements from the centre of the postcode- Mansfield Woodhouse Station1.6 miles
- Mansfield Station1.9 miles
- Shirebrook Station3.5 miles
About the agent
SJI Properties is a new concept in residential sales, and the sister company to SJI Designs Architectural Service. Together they provide a package like no other.
You will have the vast experience of a Chartered Surveyor with both firms regulated by the RICS, which is the pinnacle of professionalism within the construction industry.
For over a decade, Steve (Director of both companies) has provided an architectural service for extensions, new builds, and large-scale residential dev
Notes
Staying secure when looking for property
Ensure you're up to date with our latest advice on how to avoid fraud or scams when looking for property online.
Visit our security centre to find out moreDisclaimer - Property reference SP24-1006. The information displayed about this property comprises a property advertisement. Rightmove.co.uk makes no warranty as to the accuracy or completeness of the advertisement or any linked or associated information, and Rightmove has no control over the content. This property advertisement does not constitute property particulars. The information is provided and maintained by SJI Properties, Mansfield. Please contact the selling agent or developer directly to obtain any information which may be available under the terms of The Energy Performance of Buildings (Certificates and Inspections) (England and Wales) Regulations 2007 or the Home Report if in relation to a residential property in Scotland.
*This is the average speed from the provider with the fastest broadband package available at this postcode. The average speed displayed is based on the download speeds of at least 50% of customers at peak time (8pm to 10pm). Fibre/cable services at the postcode are subject to availability and may differ between properties within a postcode. Speeds can be affected by a range of technical and environmental factors. The speed at the property may be lower than that listed above. You can check the estimated speed and confirm availability to a property prior to purchasing on the broadband provider's website. Providers may increase charges. The information is provided and maintained by Decision Technologies Limited. **This is indicative only and based on a 2-person household with multiple devices and simultaneous usage. Broadband performance is affected by multiple factors including number of occupants and devices, simultaneous usage, router range etc. For more information speak to your broadband provider.
Map data ©OpenStreetMap contributors.




