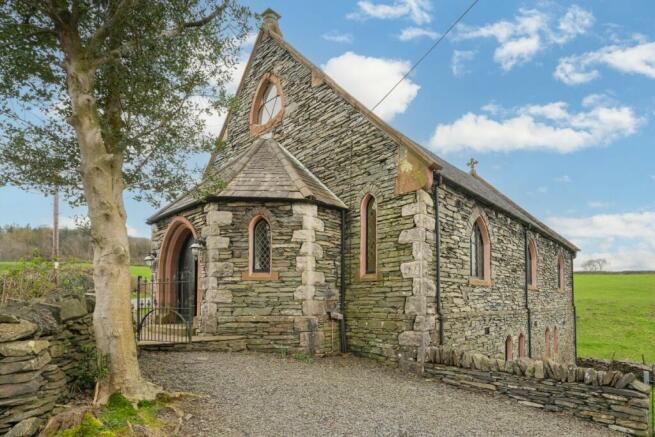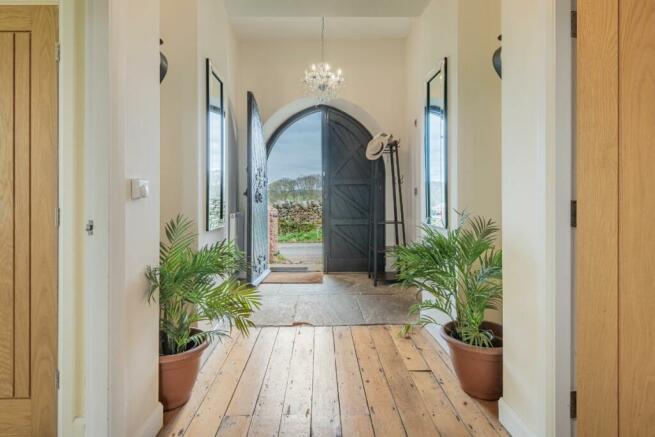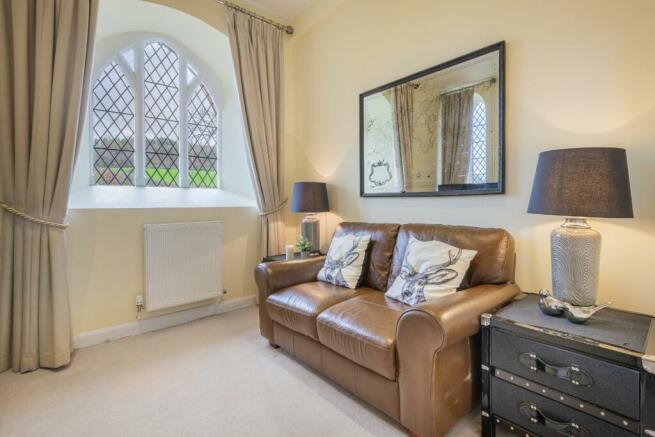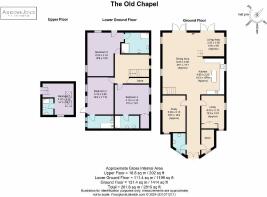The Old Chapel

- PROPERTY TYPE
Detached
- BEDROOMS
4
- BATHROOMS
5
- SIZE
Ask agent
- TENUREDescribes how you own a property. There are different types of tenure - freehold, leasehold, and commonhold.Read more about tenure in our glossary page.
Freehold
Description
* Magnificent contemporary chapel conversion
* Carefully restored, retaining the traditional stained glass chapel windows and feature doors
* Traditional features throughout; arched windows, vaulted ceilings and oak beams
* 4 spacious bedrooms all en-suite
* Peaceful and private location with incredible fell views
Services:
* Oil central heating
* Mains water and electricity
* Private drainage
* Most providers reach the home
* Good internet speed
* Private parking for more than 3 cars
Grounds and Location:
* Situated on the cusp of The Lake District national park
* Great local walks near by straight from the door
* Gravelled patio area for outside dining
* Only a 10-minute drive from the market town of Ulverston, with artisan shops and eateries
Carefully restored retaining the traditional stained glass chapel windows and feature doors this four-bedroom home, situated in the quiet hamlet of Lowick Green, is now used as a successful holiday let and second home, but could equally become a permanent residence with plenty of off-road parking and a lovely garden.
Rolling fields divided by low drystone walls cover the valley floor as you make your way up the peaceful country lane. Find convenient parking for up to four cars on the gravel beside the home allowing for effortless unloading of shopping and suitcases.
Full of charming and original character inside and out The Old Chapel, finished in a handsome Lakeland stone façade, commands stunning, uninterrupted views over the countryside.
Admire the peacefulness of your surroundings as you step through the magnificent arched door and threshold, complete with lanterns to light your way, and onto the slate flagstones of the entranceway.
Guests can refresh in the handy downstairs WC on the left, whilst the door to the right houses the boiler and could be a handy space to hang coats.
Space and storage aren't lacking, with a capacious utility next on the right. Lower cabinetry provides plenty of places for casserole dishes, extra glassware for when guests come as well as room for washer and dryer. Spot the spectacular crisscross leaded windows bringing in tons of natural light giving nods to the sympathetic restoration.
A versatile room lies across the hall, currently used as a snug but could be an additional bedroom, office or playroom; allowing for the children to have their own zone to put toys and games out of the way of the main living space.
The home then suddenly opens up from its cosy start to a grand sociable hub. Vaulted ceilings adorned with broad oak timbers, ornate glazed chapel openings and hardwood floors harmoniously combine with contemporary fixtures and fittings to make a truly remarkable open-plan living-dining-kitchen. Light and bright this cohesive expanse has been carefully divided into three distinct sections all with its own purpose but also allowing for them to flow as one when entertaining or gathering as a family.
Feast your eyes on the sleek white upper and lower cabinets that house all necessary mod cons including built-in fridge, freezer, oven and microwave in addition creating storage for all cooking paraphernalia. Spotlights above the kitchen and under the counters create a calming ambience and zone the space when not wanting to switch on the focal chandeliers, and a central T-shaped islands allows for additional seating and makes for a lovely spot to enjoy breakfasts.
The impressive kitchen flows into the dining area, where there is plenty of space to host friends for dinner parties before relaxing in the lounge. Numerous windows capture the landscape beyond continuing the natural openness that resonates with the home. It is a room that although bright and open works well in for all occasions allowing you to have grand parties but also simple weekends where you can snuggle down on the sofas, that surround the electric fire, and enjoy cosy family movie nights.
Descend the staircase, to find the harmonious restoration continue in the three good sized double bedrooms, all with en-suite bathrooms and two with access to the garden. Neutrally decorated throughout the two rooms to the left, just off the large landing create serene and peaceful spaces to rest your head after a day walking the fells. Refresh and revive in the glistening bathrooms complete with showers over baths, WC, sink and towel rails.
The en-suite in the equally lovely and capacious master room, found to the right of the corridor, is quite special with shower, WC and sink standing alongside a freestanding tub, cleverly placed underneath one of the ornate windows, making relaxing effortless.
Return upstairs and note the clever use of glazing in the bannisters and internal balconies allowing the rooms to feel inviting and welcoming. Make your way upstairs, from the living space to the mezzanine, currently used as a bedroom and benefitting from a contemporary en-suite shower room comprising shower, WC, sink and heated towel rail. The mezzanine really does have a wow factor as it is set into the eaves, with stunning views overlooking the open plan layout. This spacious double room could work as a master but could equally be used as additional living space.
Garden and Grounds
Easy to maintain which is ideal if you wanted to keep it as a holiday let, the garden of The Old Chapel is a perfect combination of form and function enveloped by the lush green countryside that roots the home into the landscape.
A gravel patio area, to the top of the garden, near a quiet country lane is hidden behind the drystone walling and offers incredible panoramic views of the countryside - a lovely peaceful space to entertain friends and dine alfresco under the stars.
Gently sloping down from the road simple open lawns lead to a secluded paved patio. Enjoy the warmth of the sun as the children play safely; adorn it with potted plants or perhaps a hot tub to add a luxurious and relaxing finishing touch.
Whether you are a family looking for a unique and serene place to call home or to continue it as a holiday let and second home then The Old Chapel is the one for you. To really appreciate the boundless versatility and potential on offer of this superbly situated home then a viewing is a must.
** For more photos and information, download the brochure on desktop. For your own hard copy brochure, or to book a viewing please call the team **
Tenure: Freehold
Brochures
BrochureCouncil TaxA payment made to your local authority in order to pay for local services like schools, libraries, and refuse collection. The amount you pay depends on the value of the property.Read more about council tax in our glossary page.
Ask agent
The Old Chapel
NEAREST STATIONS
Distances are straight line measurements from the centre of the postcode- Ulverston Station4.4 miles
- Kirkby-in-Furness Station4.9 miles
About the agent
Hey,
Nice to 'meet' you! We're Sam Ashdown and Phil Jones, founders of AshdownJones - a bespoke estate agency specialising in selling unique homes in The Lake District and The Dales.
We love a challenge...
Over the last eighteen years we have helped sell over 1000 unique and special homes, all with their very own story to tell, all with their unique challenges.
Our distinctive property marketing services are not right for every home, but tho
Notes
Staying secure when looking for property
Ensure you're up to date with our latest advice on how to avoid fraud or scams when looking for property online.
Visit our security centre to find out moreDisclaimer - Property reference RS0740. The information displayed about this property comprises a property advertisement. Rightmove.co.uk makes no warranty as to the accuracy or completeness of the advertisement or any linked or associated information, and Rightmove has no control over the content. This property advertisement does not constitute property particulars. The information is provided and maintained by AshdownJones, The Lakes. Please contact the selling agent or developer directly to obtain any information which may be available under the terms of The Energy Performance of Buildings (Certificates and Inspections) (England and Wales) Regulations 2007 or the Home Report if in relation to a residential property in Scotland.
*This is the average speed from the provider with the fastest broadband package available at this postcode. The average speed displayed is based on the download speeds of at least 50% of customers at peak time (8pm to 10pm). Fibre/cable services at the postcode are subject to availability and may differ between properties within a postcode. Speeds can be affected by a range of technical and environmental factors. The speed at the property may be lower than that listed above. You can check the estimated speed and confirm availability to a property prior to purchasing on the broadband provider's website. Providers may increase charges. The information is provided and maintained by Decision Technologies Limited. **This is indicative only and based on a 2-person household with multiple devices and simultaneous usage. Broadband performance is affected by multiple factors including number of occupants and devices, simultaneous usage, router range etc. For more information speak to your broadband provider.
Map data ©OpenStreetMap contributors.




