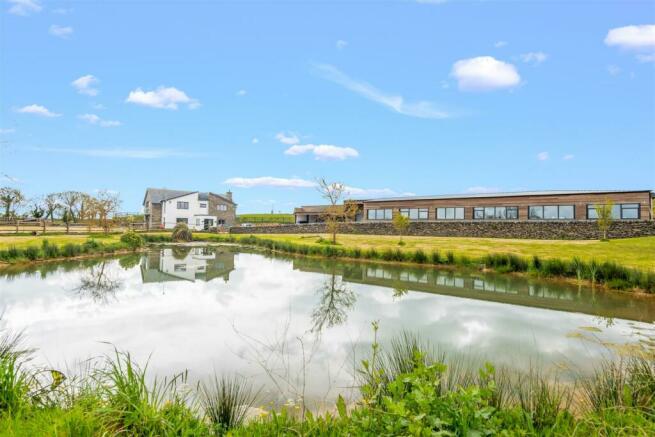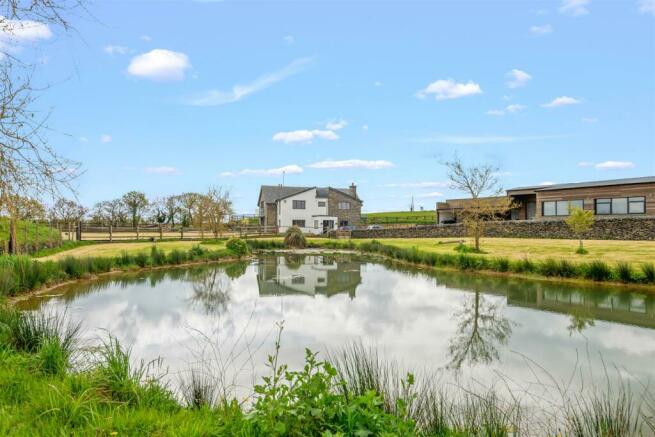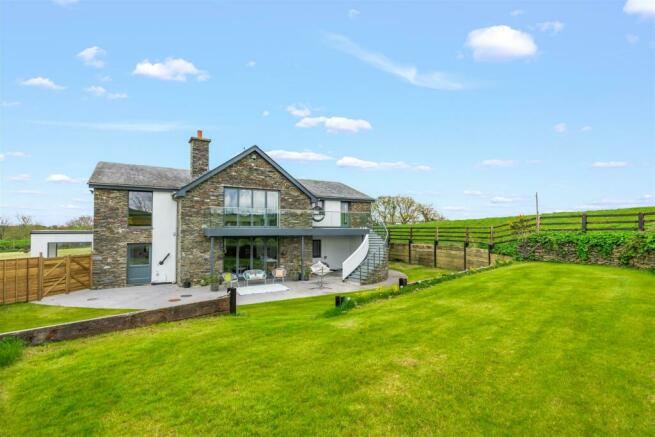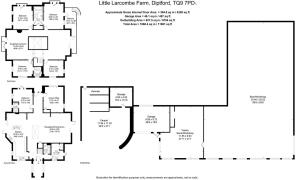
Diptford, Totnes

- PROPERTY TYPE
Detached
- BEDROOMS
6
- BATHROOMS
4
- SIZE
11,501 sq ft
1,068 sq m
- TENUREDescribes how you own a property. There are different types of tenure - freehold, leasehold, and commonhold.Read more about tenure in our glossary page.
Freehold
Key features
- A beautifully designed home
- A superb open plan reception area
- Bespoke well equipped kitchen
- 5/6 double bedrooms, 2 en-suites, Jack and Jill bathroom, shower room
- About 9 acres of well fenced paddocks
- A superb range of buildings extending to 7,251sqft
- Fantastic far-reaching views
- Private yet readily accessible location
- Freehold
- Council Tax Band: awaiting assessment
Description
Situation - Little Larcombe Farm is situated on the rural outskirts of Diptford, a village with an active community with a Church, primary school, village hall and part time post office.
Totnes has a mainline railway station to London Paddington 2 ¾ hours and lies approx. 7 miles away and is a bustling and thriving market town that retains much of its original character, full of interest with a wide range of good local schools, shopping facilities and recreational pursuits including indoor swimming pool and boating opportunities on the River Dart. The A38/Devon Expressway is a short distance away with its onward road links to the M5 and beyond.
Description - The property was built by the vendors over a period of years and was finished in the summer of 2023. The property has been built to a high specification which is steel framed, stone clad, with a hipped slated roof. The property has double glazed windows throughout, is well insulated and benefits from underfloor heating on the ground floor. Accompanying the well designed property is a substantial range of buildings, currently used for storage but could easily be modified to become an indoor horse arena with American Barn stabling. The landscaped gardens and grounds complement the property and surround the property, providing much privacy and seclusion. The fields are well fenced and there are a number of dry stone walls providing much character to this project. There is also the base for an outdoor pool, which the vendors have covered over and made an AstroTurf football pitch, yet the option remains for the purchaser to potentially build over this area to create an indoor swimming pool.
Accommodation - From the gravelled entrance drive, where there is parking for numerous vehicles, a large covered porch provides access into the main hallway, with a bespoke staircase rising to the first floor, with a door to a ground floor shower room and door to the utility room where there is a range of base and eye-level kitchen units.
The entirety of the ground floor has a polished concrete floor with the central area forming the dining room, which is all open plan, providing access to the sitting room at one end with a floor to ceiling tri-fold door providing access out onto the covered patio to the rear, with a pleasant view of the garden and paddock beyond. The entirety of this area is open plan and leads into the snug/kitchen/breakfast room area where there is a wood burning stove, a further pair of bi-folding doors leading to the front of the property, where there is a covered seating area. The bespoke kitchen has stainless steel worktops with a variety of soft close pan drawers and fitted units, an island unit with an integrated full-size dishwasher, with a breakfast bar to one side. There is Fisher and Paykel range with two ovens with plate warming drawers underneath and LPG gas burner hob over with Fisher and Paykel extractor. There is space and plumbing for an American style fridge/freezer. From the main open plan room there is the option to create an annexe to the house by utilising the home office/bedroom 6 into a sitting room and kitchen area. Bedroom 5 could be utilised as the annexe bedroom with an en-suite shower room. There is a further door to the outside at the back of the property.
There is a bespoke steel and timber staircase with useful cupboard below, providing access to the first floor, which is open to the eaves with fantastic views to the front and the rear, with further bi-folding doors providing access onto two large balconies. At one end of this vast space, the vendors have created a games room and the other side utilised as a reading area. There are four double bedrooms on the first floor, one with an en-suite shower room, with the master bedroom sharing a Jack and Jill bathroom with the bedroom adjoining. All of the bedrooms enjoy far-reaching views over its own land and across the rolling countryside. The Jack and Jill bathroom has a large oval bath with mixer tap over and a wet room with waterfall shower attachment. There is also a large storage cupboard.
Outbuildings - Adjacent to the property is a fantastic range of steel framed buildings with a carport area with designated kennels and a lockable store adjoining. The main steel frame building is clad in timber with stone low faced wall, it has two roller shutter doors with one area designated as a spraying room for spraying car parts, this would make a perfect garage. The larger area also has a roller shutter door at the far end and part of this building has underfloor heating. The whole building is insulated with numerous windows overlooking the lake to the front of the building. The heating for this building is from the separate waste oil-fired boiler.
Gardens And Grounds - The property benefits from a landscaped garden wrapping around the property with numerous concreted and hardcore tracks providing access to the fields. The vendors have completely re-fenced the boundaries and also re-seeded some of the paddocks, with the land suited for all animals. There is a planted fruit orchard above the paddock, which slopes down to the adjoining woodland, with further paddocks accessed from the tracks. All but one of the paddocks has a water trough connected.
A particular feature is the pond in front of the agricultural buildings and the house, which is fed by the drains and gutters taking the water away from the buildings and is home to the owners’ flock of geese. There are a number of field shelters around the property, utilised by the vendors’ donkeys and sheep. The gardens have raised flowerbeds made from sleepers with slate to prevent weed growth. The garden at the rear of the property is terraced to provide a level area and gently sloping area of lawn and a bespoke staircase with slate steps and glass balustrading which provides access up to the main balcony, which enjoys a superb west facing view. There are a number of outside sockets and lighting at the rear, with an undercover area for entertaining.
Services - A borehole water supply provides water to the house and buildings, mains electric, a sewerage treatment plant for drainage, oil-fired boiler for central heating with LPG bottled gas for the hob in the kitchen. The bathrooms upstairs benefit from an electric underfloor heating system. A separate Clean Burn waste oil burner for the underfloor heating in the outbuildings. According to Ofcom, reasonable mobile reception and up to ultrfast broadband is available at the property.
Directions - The postcode does not get you to the property, so please use the what3words address ///spoons.midfield.disputes
Viewings - Strictly by prior appointment with Stags on .
Local Authority - South Hams District Council, Follaton House, Plymouth Road, Totnes TQ9 5NE.
Brochures
Diptford, Totnes- COUNCIL TAXA payment made to your local authority in order to pay for local services like schools, libraries, and refuse collection. The amount you pay depends on the value of the property.Read more about council Tax in our glossary page.
- Band: TBC
- PARKINGDetails of how and where vehicles can be parked, and any associated costs.Read more about parking in our glossary page.
- Yes
- GARDENA property has access to an outdoor space, which could be private or shared.
- Yes
- ACCESSIBILITYHow a property has been adapted to meet the needs of vulnerable or disabled individuals.Read more about accessibility in our glossary page.
- Ask agent
Energy performance certificate - ask agent
Diptford, Totnes
NEAREST STATIONS
Distances are straight line measurements from the centre of the postcode- Totnes Station4.0 miles
About the agent
Stags' office in The Granary, Totnes isn't hard to find. It's an imposing historic stone building on Coronation Road, next to Morrisons supermarket, which offers ample parking. Stags has been a dynamic influence on the West Country property market for over 130 years and is acknowledged as the leading firm of chartered surveyors and auctioneers in the West Country with 21 geographically placed offices across Cornwall, Devon, Somerset and Dorset. We take great pride in the trust placed in our n
Industry affiliations




Notes
Staying secure when looking for property
Ensure you're up to date with our latest advice on how to avoid fraud or scams when looking for property online.
Visit our security centre to find out moreDisclaimer - Property reference 33070221. The information displayed about this property comprises a property advertisement. Rightmove.co.uk makes no warranty as to the accuracy or completeness of the advertisement or any linked or associated information, and Rightmove has no control over the content. This property advertisement does not constitute property particulars. The information is provided and maintained by Stags, Totnes. Please contact the selling agent or developer directly to obtain any information which may be available under the terms of The Energy Performance of Buildings (Certificates and Inspections) (England and Wales) Regulations 2007 or the Home Report if in relation to a residential property in Scotland.
*This is the average speed from the provider with the fastest broadband package available at this postcode. The average speed displayed is based on the download speeds of at least 50% of customers at peak time (8pm to 10pm). Fibre/cable services at the postcode are subject to availability and may differ between properties within a postcode. Speeds can be affected by a range of technical and environmental factors. The speed at the property may be lower than that listed above. You can check the estimated speed and confirm availability to a property prior to purchasing on the broadband provider's website. Providers may increase charges. The information is provided and maintained by Decision Technologies Limited. **This is indicative only and based on a 2-person household with multiple devices and simultaneous usage. Broadband performance is affected by multiple factors including number of occupants and devices, simultaneous usage, router range etc. For more information speak to your broadband provider.
Map data ©OpenStreetMap contributors.





