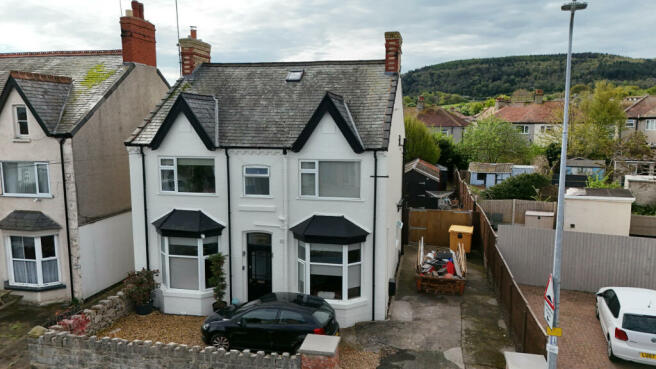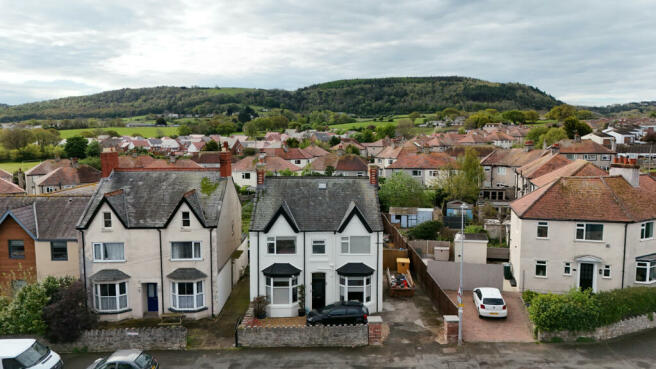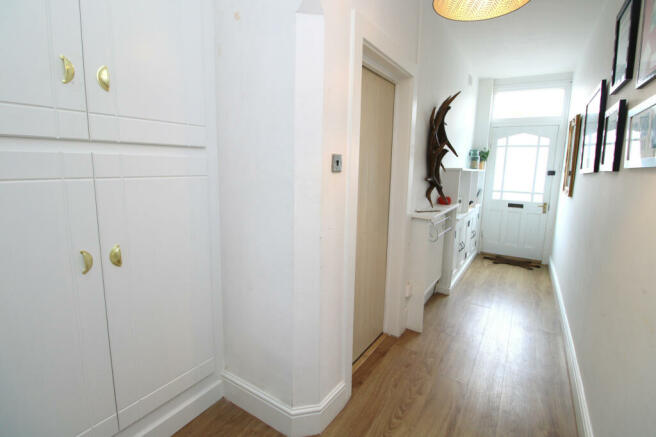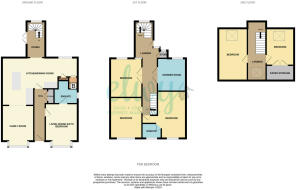Plas Hyfryd, Rhuddlan Road, Abergele, LL22

- PROPERTY TYPE
Detached
- BEDROOMS
5
- BATHROOMS
3
- SIZE
Ask agent
- TENUREDescribes how you own a property. There are different types of tenure - freehold, leasehold, and commonhold.Read more about tenure in our glossary page.
Freehold
Key features
- Close to public transport
- Double glazing
- En suite
- Guest cloakroom
- Shops and amenities nearby
- Garden
- Viewing Highly Recommended
- Five bedrooms
- Ground Bedroom
- Large garden
Description
An attractive double fronted Victorian property, Plas Hyfryd has an abundance of character and the WOW factor, featuring bespoke and handmade fixtures and fittings with plenty of space both internally and externally.
Located on Rhuddlan Road and within walking distance to local amenities and the bustling High Street, excellent schools and Gele Park plus a short drive to the A55 Expressway which provides ease of access along the North Wales Coast to Chester and the motorway network beyond.
Set over three floors, the ground floor comprises of an open plan bespoke and custom built kitchen/dining room with family room, a separate living room (which could be used as sixth bedroom) with a shower room off.
The first floor offers a large landing with lovely views of the hillside from a picture window, three spacious double bedrooms, the master having an en suite shower, and a generous sized family shower room along with custom built storage. To this level is a door which opens onto an external staircase for access to the rear garden.
The second floor offers a further two bedrooms with Velux windows both with stunning views of the hillside to the rear.
The front of the property offers off road parking for multiple vehicles and access to the rear via wooden gates. The rear of the property is a gardeners paradise, with an exceptionally large plot which features mature trees, several patios, summer house and a large wooden workshop with power.
This fantastic property needs to be viewed to appreciate the spacious and versatile accommodation on offer!
Tenure: Freehold
EPC: D56
Council Tax Band E
Hall - 5.40 x 1.20 m (17′9″ x 3′11″ ft)
A bright and spacious hall giving access to the living room and access to the open plan kitchen/dining and family room. Floor to ceiling storage cupboard. Radiator. Power points. Laminate flooring.
Living Room/Sixth Bedroom - 3.12 x 4.86 m (10′3″ x 15′11″ ft)
With a uPVC double glazed bay window to the front of the property. Laminate flooring. Reclaimed fireplace with slate hearth. Modern vertical radiator. Power points. Door leading to;-
Downstairs Shower Room - 1.89 x 1.18 m (6′2″ x 3′10″ ft)
Off the Living Room/Sixth Bedroom with an obscured uPVC double glazed window to the side of the property. A low level flush toilet, pedestal sink and shower enclosure housing a Mira Electrical Shower. Copper towel radiator. Shave point.
Kitchen/Dining Room - 8.26 x 4.27 m (27′1″ x 14′0″ ft)
Bringing industrial and rustic together, the kitchen offers bespoke and custom built base and wall units with a butchers block style work surface over. Belfast sink and tap. Bespoke kitchen island. Space for a four person dining table. Voids for a dishwasher and washing machine. Custom built shelving unit with a void for a double fridge freezer. Pantry cupboard with shelving. Boiler cupboard housing a Vokera Riello combi-boiler. Open plan leading into;
Family Room - 3.61 x 4.19 m (11′10″ x 13′9″ ft)
Following on from the kitchen/dining room is the family room with a uPVC double glazed bay window to the front of the property with custom built window seat and storage. Ceramic tiled floor. Void for an electric fire with a wooden mantle. Modern vertical radiator. Power points. TV Connection point.
Stairs - 4.61 x 1.57 m (15′1″ x 5′2″ ft)
Following the open plan feel and off the Kitchen/Dining Room is the stairs area. With wooden double doors opening onto the garden and into a 'Sun Trap' seating area. Curved staircase leading to the first floor. Power points. Modern vertical radiator
1st Floor Landing - 10.29 x 2.52 m (33′9″ x 8′3″ ft)
A bright and airy landing with a large uPVC double glazed window over looking the garden and mountains. A wooden door leading to stairs that take you outside and down to the garden. Built in storage units and storage cupboard. Modern radiator. Power points. Doors off to the shower room and bedrooms. High ceilings with a feature galleried landing above. Stairs to the second floor.
Bedroom 1 - 4.27 x 4.52 m (14′0″ x 14′10″ ft)
A spacious double with a uPVC double glazed window to the front of the property. Radiator. Power points. TV aerial. Door to;-
En-Suite - 2.19 x 1.83 m (7′2″ x 6′0″ ft)
A modern three piece en-suite comprising of a low level flush toilet, sink with vanity unit and shower enclosure with a Mira Electric Shower. Obscured uPVC double glazed window to the front of the property. Radiator.
Bedroom 2 - 3.38 x 4.29 m (11′1″ x 14′1″ ft)
A spacious double with a uPVC double glazed window to the front of the property. Radiator. Power points. TV aerial. Reclaimed wooden floor.
Bedroom 3 - 3.39 x 4.30 m (11′1″ x 14′1″ ft)
Currently used as an upstairs living room this bedroom offers wooden double doors onto the landing and a uPVC double glazed window the the rear. A modern radiator. power points. TV aerial connection. Carpet.
Shower Room - 2.34 x 4.28 m (7′8″ x 14′1″ ft)
A newly renovated shower room to include a low level flush toilet. a double walk in shower and Jack & Jill sink with vanity unit. A wall mounted storage cupboard and a double storage cupboard with mirrors. uPVC double glazed window to the rear. Stainless steel towel radiator. Mosaic style vinyl floor.
2nd Floor Landing - 2.72 x 1.78 m (8′11″ x 5′10″ ft)
Mezzanine landing with a double glazed Velux window offering plenty of natural light. Modern radiator. Power points. Doors off to two bedrooms.
Bedroom 4 - 5.41 x 3.36 m (17′9″ x 11′0″ ft)
With a double glazed Velux skylight giving views of the mountains. Modern radiator. Power points. TV connection point. Built in Bluetooth speakers. Spotlights.
Bedroom 5 - 3.72 x 2.33 m (12′2″ x 7′8″ ft)
With double glazed Velux windows giving views of the mountains. Modern radiator. Power points. TV connection point. Built in Bluetooth speakers. Built in eaves storage with clothes rails, radiator and power points.
External
To the front of the property is a driveway for multiple vehicles and a low maintenance garden with golden gravel and path leading to the front door. The rear can be accessed by timber gates. The rear is a gardeners paradise, offering plenty of space to landscape. Mature trees, plants and foliage. A raised area to the rear. There is a 9mx3m wooden workshop, a further timber shed and plenty of seating areas for Al-Fresco dining. A 'sun trap' to the side of the property. Stairs leading to the first floor of the property. Coal shed and storage.
Agent Notes
Services & Appliances: Unless stated, it is believed the property is connected to mains gas, electric, water and sewerage. We recommend you confirm this prior to any offer being considered. Please note that no appliances or fixtures are tested by the agent.
Energy performance certificate - ask agent
Council TaxA payment made to your local authority in order to pay for local services like schools, libraries, and refuse collection. The amount you pay depends on the value of the property.Read more about council tax in our glossary page.
Band: E
Plas Hyfryd, Rhuddlan Road, Abergele, LL22
NEAREST STATIONS
Distances are straight line measurements from the centre of the postcode- Abergele & Pensarn Station0.8 miles
- Rhyl Station4.3 miles
About the agent
Welcome to Elwy! - A multi-award-winning* family-run independent Sales, Lettings & Property Management Agent, where personalised service meets a wealth of experience. Whether you're buying, selling or both, we're here to assist you every step of the way.
As a close-knit team, we take pride in helping buyers find their dream homes and are dedicated to assisting sellers navigate the selling process with ease.
With a deep-rooted commitment to integrity and excellence, we strive to ex
Industry affiliations

Notes
Staying secure when looking for property
Ensure you're up to date with our latest advice on how to avoid fraud or scams when looking for property online.
Visit our security centre to find out moreDisclaimer - Property reference 923. The information displayed about this property comprises a property advertisement. Rightmove.co.uk makes no warranty as to the accuracy or completeness of the advertisement or any linked or associated information, and Rightmove has no control over the content. This property advertisement does not constitute property particulars. The information is provided and maintained by Elwy, Rhyl. Please contact the selling agent or developer directly to obtain any information which may be available under the terms of The Energy Performance of Buildings (Certificates and Inspections) (England and Wales) Regulations 2007 or the Home Report if in relation to a residential property in Scotland.
*This is the average speed from the provider with the fastest broadband package available at this postcode. The average speed displayed is based on the download speeds of at least 50% of customers at peak time (8pm to 10pm). Fibre/cable services at the postcode are subject to availability and may differ between properties within a postcode. Speeds can be affected by a range of technical and environmental factors. The speed at the property may be lower than that listed above. You can check the estimated speed and confirm availability to a property prior to purchasing on the broadband provider's website. Providers may increase charges. The information is provided and maintained by Decision Technologies Limited. **This is indicative only and based on a 2-person household with multiple devices and simultaneous usage. Broadband performance is affected by multiple factors including number of occupants and devices, simultaneous usage, router range etc. For more information speak to your broadband provider.
Map data ©OpenStreetMap contributors.




