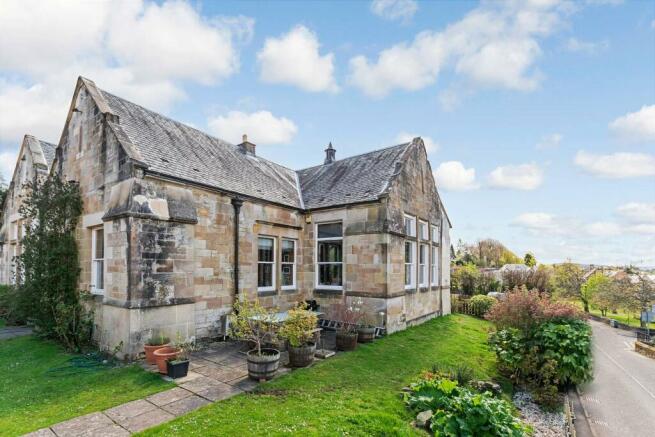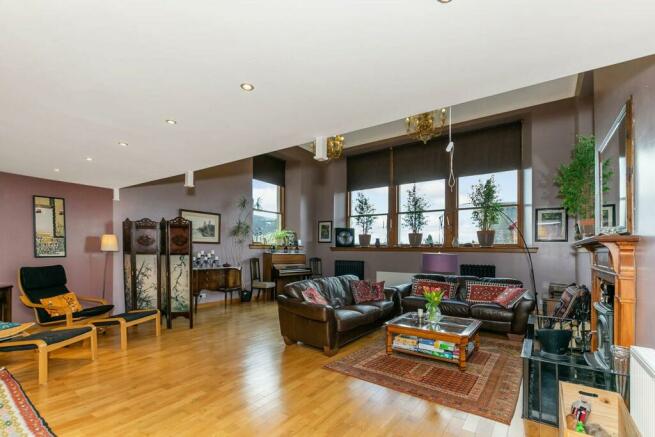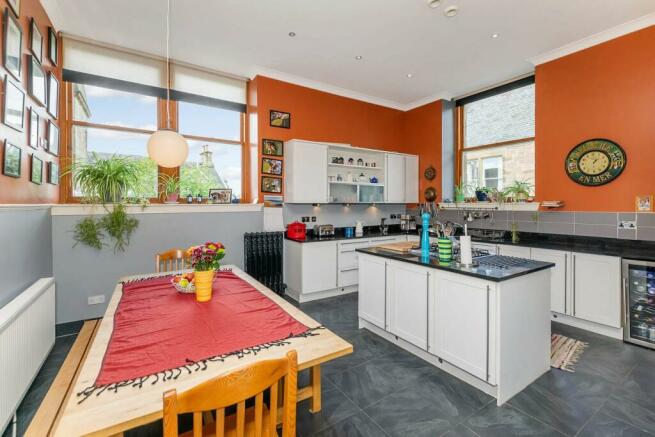
Braeport, Dunblane, FK15

- PROPERTY TYPE
Semi-Detached
- BEDROOMS
4
- BATHROOMS
3
- SIZE
Ask agent
- TENUREDescribes how you own a property. There are different types of tenure - freehold, leasehold, and commonhold.Read more about tenure in our glossary page.
Freehold
Key features
- Unique conversion of former schoolhouse
- 4 bedrooms and study
- Fantastic central location
- Private parking and gardens
- Large dining kitchen
- Full of character and original features
- Fabuous lounge with woodburner
- Mezzanine level sitting room
Description
Within this former Victorian schoolhouse, there lies a fantastic, characterful, modern home with rooms of generous dimensions. Built in 1875 and lovingly converted into a family home with five bedrooms, three bathrooms, two sitting rooms and a large dine-in kitchen, No 1 Schoolhouse retains fantastic period features, and is characterised by an abundance of light, space and wonderful high ceilings.
The property occupies an elevated position over Braeport in the heart of historic Dunblane with views to the Cathedral and Holme Hill.
The house is entered via a large storm porch with Victorian-style floor tiles and plenty of space for coats into the spacious double-height hallway which leads to all the ground-floor accommodation and stairs to the upper level.
The property’s wonderful kitchen sits to the right of the front door. With a high ceiling, large windows, and plenty for space for a family dining table, this room is the heart of the home. It is fitted with a range of modern white units and open shelving, topped with black granite worktops. A central island provides additional workspace and undercounter storage, with black slate tiles a practical yet stylish flooring choice.
The kitchen is equipped with a five-burner Smeg gas hob, double Bosch ovens, a larder-style fridge-freezer, integrated wine fridge and a Beko dishwasher.
A glazed door opens from the dining kitchen into the formal lounge, a wonderful room of very generous proportions with oak floors and large, west-facing, wood-framed windows providing views of the Cathedral and an abundance of light. A mahogany fireplace and a black slate hearth provide a charming focal point and a woodburning stove guarantees this substantial room remains cosy. An enormous chandelier adds a touch of glamour.
Opposite the kitchen, the principal bedroom overlooks Holme Hill and the front of the property. This wonderful king-size room benefits from tasteful decor, oak floors, a large built-in wardrobe and an ensuite shower room, with a double shower cubicle with mains shower, white WC and wash-hand basin and attractive mosaic tiling.
Next door, the second bedroom is another good-sized double which is currently being used as a home office. White neutral décor and a feature wall, it is an ideal space to relax or study.
Bedroom three benefits from oak flooring and neutral décor, as well as a large built-in wardrobe. It has its own ensuite, with a large walk-in shower with black-and-white tiling, white WC, wash-hand basin and downlighters.
There is additional storage in a large understairs cupboard
The family shower room is fitted with a white wash-hand basin and WC plus a large shower cubicle with a rainstorm shower plus hand unit with mains supply.
Moving upstairs, there is a large galleried mezzanine overlooking the main sitting room and the hall, creating a wonderful, cosy lounge area which is currently used as a TV room. Doors off the mezzanine open to a further double bedroom with a Velux light well, which has access to the house utility room. This is fitted with excellent shelf storage and a worktop, and currently houses a washing machine, fridge and the boiler.
Finally upstairs, there is a large boxroom which is currently being used as a bedroom but could equally function as a home office, gym, nursery or craft room.
Outside, there is a private, low-maintenance, west-facing garden with flagged paths and a lawn bordered by mature shrubs and enclosed by a wrought-iron fence. A large, gravelled area provides private, off-street parking for two cars, and there are two garden sheds for useful garden storage.
The house is heated by a central-heating system powered by a gas Narien boiler which also provides an abundant supply of hot water.
NEED TO KNOW
Rarely available
Historic location
Schoolhouse conversion
Five bedrooms
Private off-street parking
Flexible accommodation
Enclosed gardens
Newton and St Mary’s Primary catchment
LOCATION
Braeport is at the heart of historic Dunblane’s old town and only a few minutes’ walk to the town centre and all the village’s local services and amenities. Dunblane boasts primary and secondary schools with first-class reputations and possesses good leisure facilities with a challenging 18-hole golf course, a private leisure club with a swimming pool, and numerous other sports and social clubs, including the local tennis club and excellent Dunblane Youth and Sports Centre. There is an extensive network of maintained paths that extends up to Sheriffmuir and surrounding areas, providing excellent variety for dog walking. The High Street is home to the award-winning Tilly Tearoom and a selection of other excellent restaurants, bars, cafes and independent retailers. The more extensive facilities offered in Stirling are only a ten-minute drive to the south. The railway station, which is just a short walk away, provides excellent links to Perth, Stirling, Edinburgh and Glasgow. With its easy access to the road and rail network covering central Scotland and beyond, Dunblane remains a very desirable area among house hunters.
FINER DETAILS
Council tax: Band G
EER: Band C
Superfast broadband: available in the area
School catchment:
Newton Primary, St Mary’s Primary and Dunblane High School
The date of entry is flexible and by mutual agreement.
Viewings are by appointment through Cathedral City Estates.
All room sizes are approximate.
- COUNCIL TAXA payment made to your local authority in order to pay for local services like schools, libraries, and refuse collection. The amount you pay depends on the value of the property.Read more about council Tax in our glossary page.
- Band: G
- PARKINGDetails of how and where vehicles can be parked, and any associated costs.Read more about parking in our glossary page.
- Yes
- GARDENA property has access to an outdoor space, which could be private or shared.
- Yes
- ACCESSIBILITYHow a property has been adapted to meet the needs of vulnerable or disabled individuals.Read more about accessibility in our glossary page.
- Ask agent
Braeport, Dunblane, FK15
NEAREST STATIONS
Distances are straight line measurements from the centre of the postcode- Dunblane Station0.3 miles
- Bridge of Allan Station2.3 miles
- Stirling Station5.0 miles
About the agent
Established in 2003 and based right in the centre of Dunblane, we are passionate about what we do. Our aim is to provide a friendly, reliable service to the local community: whether you are a landlord or a tenant needing advice, or if you are thinking of selling and want to know how much your property might be worth, pop in or telephone for a chat. It is really important to us to offer great service without any obligation and we hope that you will find us ethical, discreet and fair in all of
Industry affiliations

Notes
Staying secure when looking for property
Ensure you're up to date with our latest advice on how to avoid fraud or scams when looking for property online.
Visit our security centre to find out moreDisclaimer - Property reference 27616459. The information displayed about this property comprises a property advertisement. Rightmove.co.uk makes no warranty as to the accuracy or completeness of the advertisement or any linked or associated information, and Rightmove has no control over the content. This property advertisement does not constitute property particulars. The information is provided and maintained by Cathedral City Estates, Dunblane. Please contact the selling agent or developer directly to obtain any information which may be available under the terms of The Energy Performance of Buildings (Certificates and Inspections) (England and Wales) Regulations 2007 or the Home Report if in relation to a residential property in Scotland.
*This is the average speed from the provider with the fastest broadband package available at this postcode. The average speed displayed is based on the download speeds of at least 50% of customers at peak time (8pm to 10pm). Fibre/cable services at the postcode are subject to availability and may differ between properties within a postcode. Speeds can be affected by a range of technical and environmental factors. The speed at the property may be lower than that listed above. You can check the estimated speed and confirm availability to a property prior to purchasing on the broadband provider's website. Providers may increase charges. The information is provided and maintained by Decision Technologies Limited. **This is indicative only and based on a 2-person household with multiple devices and simultaneous usage. Broadband performance is affected by multiple factors including number of occupants and devices, simultaneous usage, router range etc. For more information speak to your broadband provider.
Map data ©OpenStreetMap contributors.





