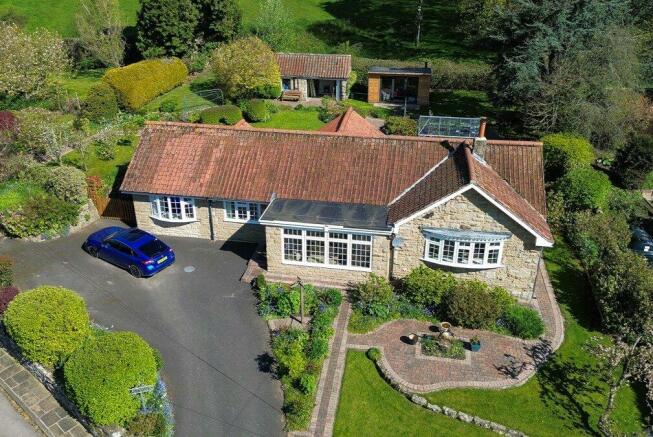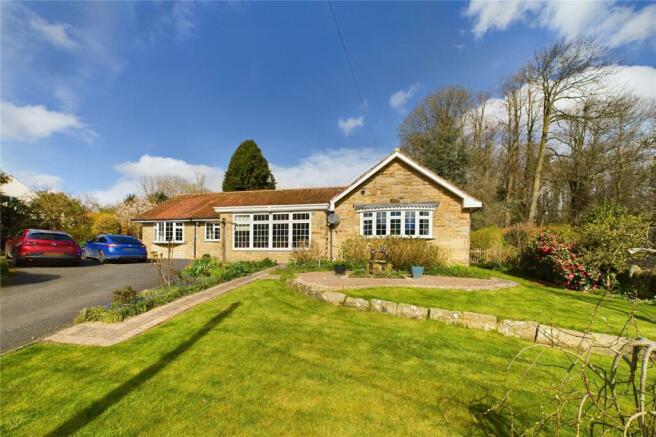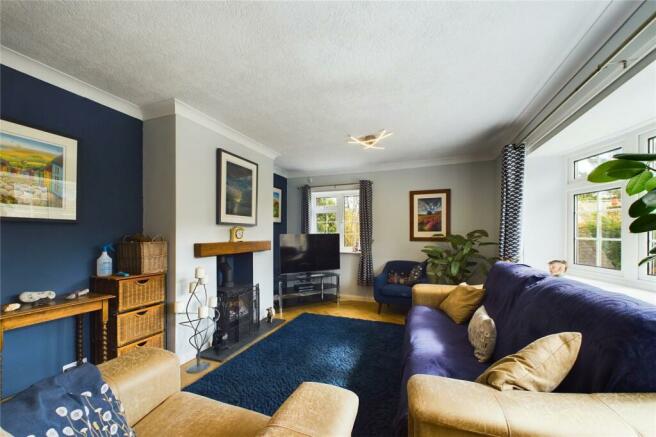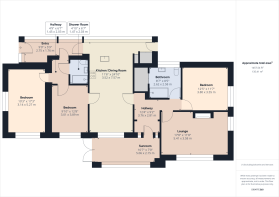
Vegamara, Broom House Lane
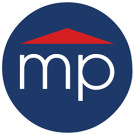
- PROPERTY TYPE
Bungalow
- BEDROOMS
3
- BATHROOMS
2
- SIZE
Ask agent
- TENUREDescribes how you own a property. There are different types of tenure - freehold, leasehold, and commonhold.Read more about tenure in our glossary page.
Freehold
Key features
- Located In the North Yorkshire Moors National Park Within Close Proximity to The River Esk
- Beautiful Gardens
- Air Source Heat Pump
- Thermostatically Controlled Zoned Heating
- Part Under Floor Heating
- Wood Burning Stove
- Summerhouse with Wood Burning Stove
- Bespoke Fitted Kitchen
- Bespoke Fitted Shower Rooms
Description
Tenure - Freehold
Council Tax Band E
.
For the measurements, please refer to the floor plan.
GROUND FLOOR
Sunroom
With UPVC double glazed windows to the front and side, UPVC double glazed door to the side and door leading to the hallway.
Hallway
With UPVC double glazed door to the sunroom and radiator.
Lounge
A double aspect room with UPVC double glazed bay window to the front, UPVC double glazed window to the side, radiator and feature fireplace with timber mantel and wood burning stove.
Kitchen/Dining Room
A fantastic size open space with UPVC double glazed window and radiator at the front and a UPVC double glazed window and underfloor heating at the rear. A range of bespoke fitted modern base and wall units with contrasting granite worktops and integrated breakfast bar. Integrated oven, microwave, hob with extractor over, inset sink with mixer tap over, integrated dishwasher and fridge freezer. To the rear of the kitchen there is a UPVC double glazed door leading out onto the rear garden and inner door to the lobby.
Main Bedroom
With UPVC double glazed window to the side, radiator, and a range of fitted wardrobes and cupboards.
Shower Room One
With large glazed walk-in shower unit benefiting from an integrated shower with separate thermostat control, handheld showerhead and drench showerhead, vanity unit incorporating wash hand basin, low level WC and integrated storage units. Heated towel rail and double doors opening to walk-in airing cupboard.
Bedroom Two
With UPVC double glazed window to the side and under floor heating.
Inner Hallway
'
Bedroom Three
With UPVC double glazed window to the front and under floor heating.
Shower Room Two
With glazed shower unit and integrated shower over, vanity unit incorporating wash hand basin and low level WC, Velux style double glazed window, and under floor heating.
Boot Room & Rear Entrance
With UPVC double glazed windows to the rear, UPVC double glazed door to the side, opening leading to inner corridor, a range of fitted base and wall units with contrasting worktops, and space for freezer.
EXTERNALLY
Parking & Gardens
To the front of the property there is an excellent size driveway and parking area with manicured lawn, paved terrace, pathway, and borders with shrubs and plants. The grounds and gardens of this property are worthy of a particular mention with numerous raised lawned areas, sympathetically tended and well stocked borders, fruit trees and paved terrace.
Log Cabin Style Summerhouse
What a fantastic outside space with double glazed bi-fold doors opening seamlessly out onto the rear garden and offering impressive views. The summerhouse benefits from integrated lighting, electricity and its own wood burning stove. Perfect area for outside entertaining or enjoying this beautiful location. There is a stone built shed, a lovely solid structure, stone built construction with pantile roof with open frontage offering the perfect area for a log store and separate stone built shed benefiting from power and lighting.
Location
The pretty village of Egton Bridge is 8 miles from Whitby. Located within the heart of the North Yorkshire Moors the village offers a range of amenities including Egton Railway Station, primary school the Horse Shoe & The Postgate pubs. This is an area ideal for picnics, walks and admiring the beautiful country views that this area has to offer.
Tenure - Freehold
Council Tax Band E
AGENTS REF:
JW/LS/NUN240090/29042024
- COUNCIL TAXA payment made to your local authority in order to pay for local services like schools, libraries, and refuse collection. The amount you pay depends on the value of the property.Read more about council Tax in our glossary page.
- Band: E
- PARKINGDetails of how and where vehicles can be parked, and any associated costs.Read more about parking in our glossary page.
- Yes
- GARDENA property has access to an outdoor space, which could be private or shared.
- Yes
- ACCESSIBILITYHow a property has been adapted to meet the needs of vulnerable or disabled individuals.Read more about accessibility in our glossary page.
- Ask agent
Energy performance certificate - ask agent
Vegamara, Broom House Lane
NEAREST STATIONS
Distances are straight line measurements from the centre of the postcode- Egton Station0.2 miles
- Glaisdale Station1.1 miles
- Grosmont Station1.7 miles
About the agent
Michael Poole is an established firm of independent estate agents and property management specialists offering a thoroughly professional, yet friendly and approachable service, when it comes to buying, selling and letting of property in the Teesside and surrounding areas.
All our branches are interlinked via a wide area network computer system thus enabling sellers to market throughout the region and buyers have the ability to call into any office whereupon they can be provided with a s
Notes
Staying secure when looking for property
Ensure you're up to date with our latest advice on how to avoid fraud or scams when looking for property online.
Visit our security centre to find out moreDisclaimer - Property reference NUN240090. The information displayed about this property comprises a property advertisement. Rightmove.co.uk makes no warranty as to the accuracy or completeness of the advertisement or any linked or associated information, and Rightmove has no control over the content. This property advertisement does not constitute property particulars. The information is provided and maintained by Michael Poole, Guisborough. Please contact the selling agent or developer directly to obtain any information which may be available under the terms of The Energy Performance of Buildings (Certificates and Inspections) (England and Wales) Regulations 2007 or the Home Report if in relation to a residential property in Scotland.
*This is the average speed from the provider with the fastest broadband package available at this postcode. The average speed displayed is based on the download speeds of at least 50% of customers at peak time (8pm to 10pm). Fibre/cable services at the postcode are subject to availability and may differ between properties within a postcode. Speeds can be affected by a range of technical and environmental factors. The speed at the property may be lower than that listed above. You can check the estimated speed and confirm availability to a property prior to purchasing on the broadband provider's website. Providers may increase charges. The information is provided and maintained by Decision Technologies Limited. **This is indicative only and based on a 2-person household with multiple devices and simultaneous usage. Broadband performance is affected by multiple factors including number of occupants and devices, simultaneous usage, router range etc. For more information speak to your broadband provider.
Map data ©OpenStreetMap contributors.
