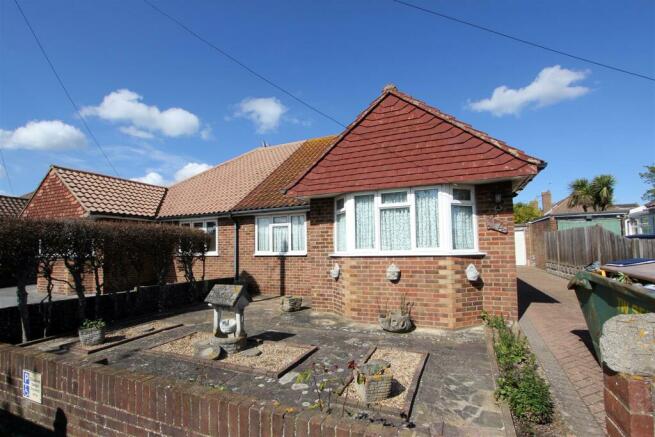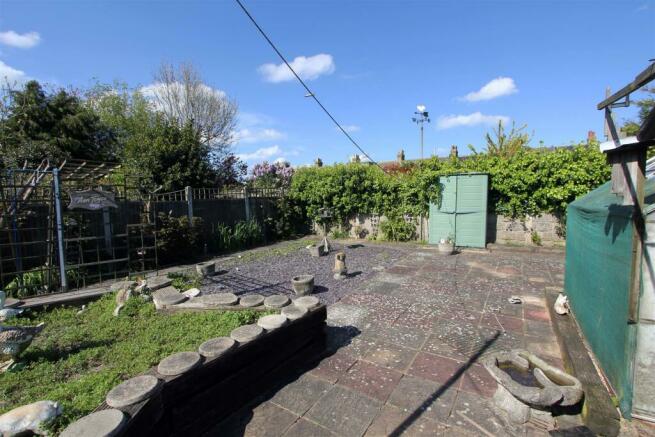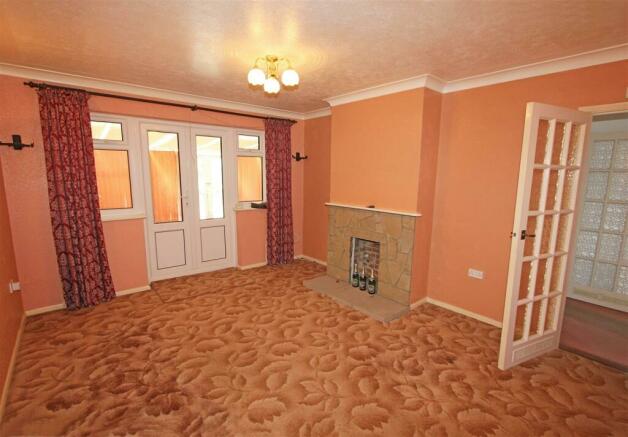Kent Gardens, Birchington-on-Sea

- PROPERTY TYPE
Bungalow
- BEDROOMS
2
- BATHROOMS
1
- SIZE
Ask agent
- TENUREDescribes how you own a property. There are different types of tenure - freehold, leasehold, and commonhold.Read more about tenure in our glossary page.
Freehold
Description
Overall Description - This is a 1950's semi-detached bungalow in a pleasant residential location close to the centre of the popular coastal village of Birchington-on-Sea. The property has an entrance porch, hallway, two double bedrooms, bathroom with bath and shower cubicle, sitting room, kitchen and large conservatory to the rear overlooking the garden. The property has gas central-heating (with new Worcester Bosch boiler) and doube-glazed windows but would benefit from some internal modernisation. Outside, there is a private driveway, garage and good-sized front and back gardens which have been largely paved, interspersed with flowerbeds, for easy maintenance. We are selling this bungalow by Informal Tender with a GUIDE PRICE RANGE of £400,000-£410,000 and a deadline for best and final offers of 12 noon on Tuesday 4th June. We have two Open House viewings, from 10am to 11am on Saturday 25th May and from 11am to 12 noon on Saturday 1st June, so please call to book a time slot. The property is being sold with no onward chain.
Location - Birchington-on-Sea is a village on the north coast of Kent, situated between Margate and Herne Bay, and popular both for holiday makers and also for Londoners seeking to live in a more peaceful coastal location that is also withing easy commuting distance from the City. The property is a short walk from the centre of the village with its shops, pubs, restaurants and other amenities. It is a similar short distance for the railway station, on the Chatham Main Line, with its trains along the coast from Ramsgate to London Victoria. Minnis Bay is within walking distance, a popular family beach with attractions such as sailing, windsurfing, cafes, beach huts, public houses, restaurants, a children's playground, a paddling pool and coastal walking/cycling routes (it has also gained a European Blue Flag Award for its cleanliness and safety). The village has three other smaller beaches, which are surrounded by chalk cliffs and cliff stacks. There are excellent sporting and leisure activities in the local area including sailing, water sports, angling, football and golf (the Westgate and Birchington Golf Club is on the cliff tops just along the coast).
Accommodation - From the driveway the part-glazed front door leads into the:
Front Porch - 1.07m x 0.84m (3'6 x 2'9) - Cupboard housing stop-cock. Door to:
Entrance Hall - 4.06m x 2.46m (13'4 x 8'1) - Cloaks cupboard with clothes rail and shelving. Telephone point. Loft hatch (Loft is part-boarded with a ladder and light). Radiator.
Sitting Room - 4.55m x 3.61m (14'11 x 11'10) - Two windows and French doors into the conservatory. Fireplace with stone surround and hearth. TV aerial point. Radiator.
Conservatory - 5.36m x 2.46m (17'7 x 8'1) - Upvc construction on a brick base. French doors to garden TV aerial point. Telephone point. Radiator.
Kitchen - 3.30m x 3.07m (10'10 x 10'1) - Window to side. Kitchen units with one and a half bowl sink unit. Eye-level electric oven and grill. Gas hob with extractor above. Fridge/freezer. Space and plumbing for washing machine.
Bedroom One - 4.39m x 3.58m (14'5 x 11'9) - Window to front. Fitted wardrobe units and cupboards along one wall. Radiator.
Bedroom Two - 3.35m x 3.28m into bay (11' x 10'9 into bay) - Bay window to front. Wardrobe unit. Radiator.
Bathroom - 2.57m x 1.65m (8'5 x 5'5) - Two frosted windows to side. Panel bath. Shower cubicle with tiled surround. Low-level WC. Wash-hand basin. Tiled walls. Radiator.
Outside - The property a private driveway next to the front garden and leading up to the GARAGE: 18'7 x 8'1 with garage door to front, electric light/power, window and door to the side. There is a gate through to the large back garden which is mostly paved for low maintenance with raised flowerbed and fencing for privacy. GREENHOUSE. GARDEN SHED. GARDEN STORE.
Services And Other Information - Mains water, drainage, gas and electricity. Gas central-heating (new Worcester Bosch boiler). Double-glazed windows. TV aerial. Telephone connected. Council Tax Band: C.
Brochures
Kent Gardens, Birchington-on-SeaBrochure- COUNCIL TAXA payment made to your local authority in order to pay for local services like schools, libraries, and refuse collection. The amount you pay depends on the value of the property.Read more about council Tax in our glossary page.
- Band: C
- PARKINGDetails of how and where vehicles can be parked, and any associated costs.Read more about parking in our glossary page.
- Yes
- GARDENA property has access to an outdoor space, which could be private or shared.
- Yes
- ACCESSIBILITYHow a property has been adapted to meet the needs of vulnerable or disabled individuals.Read more about accessibility in our glossary page.
- Ask agent
Kent Gardens, Birchington-on-Sea
NEAREST STATIONS
Distances are straight line measurements from the centre of the postcode- Birchington-on-Sea Station0.3 miles
- Westgate-on-Sea Station1.5 miles
- Margate Station3.1 miles
About the agent
The Beautifully simple new way to sell your home
Introducing BigBlackHen.com
We are a new kind of estate agency and we would like to offer you something different – a beautifully simple new way to sell your home.
BigBlackHen.com started with an idea. Why not avoid the unnecessary expense of High Street offices, invest in the very latest technology to keep overheads low, and put more of our client’s money where it counts - marketing and advertising their homes t
Industry affiliations

Notes
Staying secure when looking for property
Ensure you're up to date with our latest advice on how to avoid fraud or scams when looking for property online.
Visit our security centre to find out moreDisclaimer - Property reference 33071414. The information displayed about this property comprises a property advertisement. Rightmove.co.uk makes no warranty as to the accuracy or completeness of the advertisement or any linked or associated information, and Rightmove has no control over the content. This property advertisement does not constitute property particulars. The information is provided and maintained by Big Black Hen.com, Hertfordshire. Please contact the selling agent or developer directly to obtain any information which may be available under the terms of The Energy Performance of Buildings (Certificates and Inspections) (England and Wales) Regulations 2007 or the Home Report if in relation to a residential property in Scotland.
*This is the average speed from the provider with the fastest broadband package available at this postcode. The average speed displayed is based on the download speeds of at least 50% of customers at peak time (8pm to 10pm). Fibre/cable services at the postcode are subject to availability and may differ between properties within a postcode. Speeds can be affected by a range of technical and environmental factors. The speed at the property may be lower than that listed above. You can check the estimated speed and confirm availability to a property prior to purchasing on the broadband provider's website. Providers may increase charges. The information is provided and maintained by Decision Technologies Limited. **This is indicative only and based on a 2-person household with multiple devices and simultaneous usage. Broadband performance is affected by multiple factors including number of occupants and devices, simultaneous usage, router range etc. For more information speak to your broadband provider.
Map data ©OpenStreetMap contributors.




