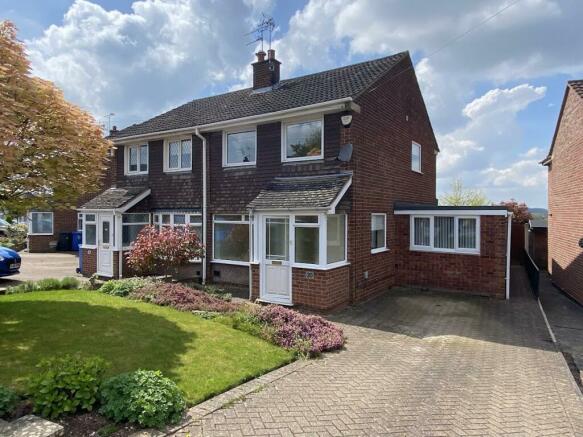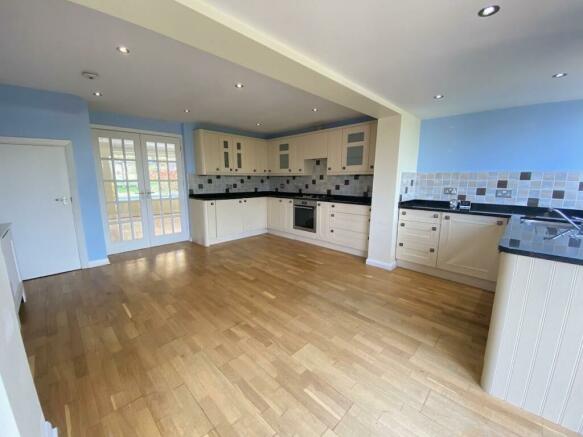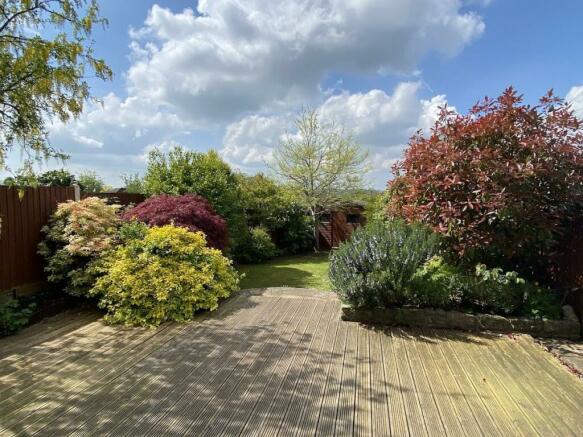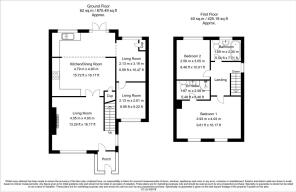Windermere Crescent, Allestree, Derby

- BEDROOMS
2
- BATHROOMS
2
- SIZE
Ask agent
- TENUREDescribes how you own a property. There are different types of tenure - freehold, leasehold, and commonhold.Read more about tenure in our glossary page.
Freehold
Description
Directions - The property is best approached from Birchover Way turning onto Portreath Drive, then left onto Windermere Crescent, follow the road to the right where the property will be found on the inside of the bend also on the right.
A viewing of this reconfigured and extended property can be highly recommended.
This impressive home provides UPVC double glazing along with gas central heating powered by a modern combination boiler. The smartly presented accommodation comprises entrance porch, large living room with double doors opening to a spacious extended living dining kitchen with integrated appliances and leading into two further separate areas suitable as a home office, playroom or hobby room. To the first floor there is a landing which leads into the large principal bedroom suite (formally two bedrooms and could be reinstated if desired) with ample space for all bedroom furniture and leading into a generous en-suite, there is also a second double bedroom and main bathroom.
Externally there is a driveway providing off road parking and pleasant front garden, gated side access to rear.
The rear garden is beautifully planted offering a high degree of privacy having a decked seating terrace leading onto a lawn continuing to the end of the garden where there is a timber store shed.
The property is located close to all of Allestree’s impressive range of amenities and facilities suitable for every day family life including schools, doctors, grocery stores, post office, cafes, popular public houses and beautiful parks.
An excellent and unique property in a sought after location offered for sale with no chain and immediate vacant possession.
Accommodation -
Ground Floor -
Entrance Porch - Main UPVC double glazed door and windows, useful space for coats and shoes etc, inner door into:
Living Room - 4.45m x 4.14m (14'7" x 13'7") - A large reception room with wooden flooring throughout, fireplace with inset electric fire, front and side UPVC double glazed windows allow plenty of natural light, stairs lead to the first floor, media connections and radiator, internal glazed double doors open into:
Dining Kitchen - 5.18m x 4.47m (17' x 14'8") - A large extended space with ample room for a dining table and chairs, wooden flooring throughout, UPVC double glazed French doors lead to to the rear garden, ceiling downlighters and radiator.
The kitchen is appointed with a plentiful range of wall and base units with matching cupboard and drawer fronts, Quartz work surfaces, stainless steel sink, electric oven, gas hob and extractor fan over, integrated dishwasher, fridge and freezer with space for a washing machine. Access into:
Additional Room One - 3.18m x 2.21m (10'5" x 7'3") - A versatile use room with UPVC double glazed window, ceiling downlighters, built in cupboard housing modern combination boiler, radiator, door into:
Additional Room Two - 2.79m x 2.34m (9'2" x 7'8") - A further versatile room having a front facing UPVC double glazed window, ceiling downlighters and radiator.
First Floor -
Landing - With loft access and side UPVC double glazed window allowing for plentiful natural light.
Bedroom One - 4.47m x 2.95m (14'8" x 9'8") - A large principal bedroom suite (formerly two bedrooms) having two front facing UPVC double glazed windows, built in bulkhead shelf and plentiful space for all bedroom furniture, large wardrobes with sliding doors, ceiling downlighters and radiator.
En-Suite - 2.57m x 1.45m (8'5" x 4'9") - Smartly appointed with a three piece suite comprising a shower cubicle with electric shower and sliding screen doors, wash basin and WC, tiling to splash areas, ceiling downlighters and extractor fan.
Bedroom Two - 3.05m x 2.59m (10' x 8'6") - A comfortable double bedroom having a rear facing UPVC double glazed window with a pleasant aspect over Allestree and countryside beyond, ceiling downlighters and radiator.
Bathroom - 1.78m x 1.65m (5'10" x 5'5") - Appointed with a white three piece suite comprising a panelled bath, wash basin and WC, tiled floor and walls, UPVC double glazed window, chrome towel radiator.
Outside - Externally there is a driveway providing off road parking and pleasant front garden, gated side access to rear.
The rear garden is beautifully planted offering a high degree of privacy having a decked seating terrace leading onto a lawn continuing to the end of the garden where there is a timber store shed.
Brochures
Windermere Crescent, Allestree, DerbyBrochure- COUNCIL TAXA payment made to your local authority in order to pay for local services like schools, libraries, and refuse collection. The amount you pay depends on the value of the property.Read more about council Tax in our glossary page.
- Band: C
- PARKINGDetails of how and where vehicles can be parked, and any associated costs.Read more about parking in our glossary page.
- Yes
- GARDENA property has access to an outdoor space, which could be private or shared.
- Yes
- ACCESSIBILITYHow a property has been adapted to meet the needs of vulnerable or disabled individuals.Read more about accessibility in our glossary page.
- Ask agent
Windermere Crescent, Allestree, Derby
NEAREST STATIONS
Distances are straight line measurements from the centre of the postcode- Derby Station2.5 miles
- Duffield Station2.7 miles
- Peartree Station3.6 miles
About the agent
Established in 1990, Boxall Brown & Jones has grown into a leading name in estate agency within Derbyshire employing career property professionals. To constantly maintain this strong position, significant investment has been made across the company in state of the art property software systems which seamlessly blends with good old fashioned customer service, something we are very proud of. Due to significant growth, we have now moved to modern headquarter offices on the Wyvern Business Park w
Industry affiliations



Notes
Staying secure when looking for property
Ensure you're up to date with our latest advice on how to avoid fraud or scams when looking for property online.
Visit our security centre to find out moreDisclaimer - Property reference 33071490. The information displayed about this property comprises a property advertisement. Rightmove.co.uk makes no warranty as to the accuracy or completeness of the advertisement or any linked or associated information, and Rightmove has no control over the content. This property advertisement does not constitute property particulars. The information is provided and maintained by Boxall Brown & Jones, Derby. Please contact the selling agent or developer directly to obtain any information which may be available under the terms of The Energy Performance of Buildings (Certificates and Inspections) (England and Wales) Regulations 2007 or the Home Report if in relation to a residential property in Scotland.
*This is the average speed from the provider with the fastest broadband package available at this postcode. The average speed displayed is based on the download speeds of at least 50% of customers at peak time (8pm to 10pm). Fibre/cable services at the postcode are subject to availability and may differ between properties within a postcode. Speeds can be affected by a range of technical and environmental factors. The speed at the property may be lower than that listed above. You can check the estimated speed and confirm availability to a property prior to purchasing on the broadband provider's website. Providers may increase charges. The information is provided and maintained by Decision Technologies Limited. **This is indicative only and based on a 2-person household with multiple devices and simultaneous usage. Broadband performance is affected by multiple factors including number of occupants and devices, simultaneous usage, router range etc. For more information speak to your broadband provider.
Map data ©OpenStreetMap contributors.




