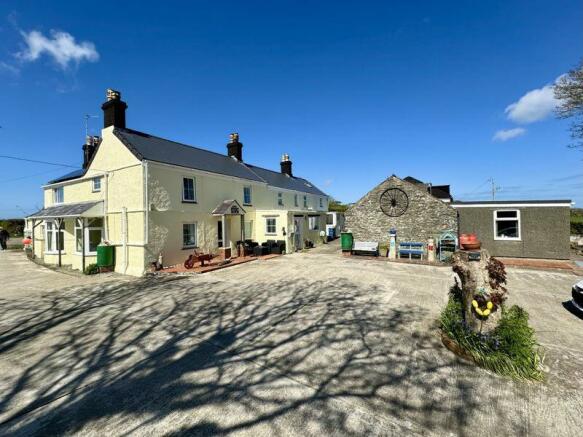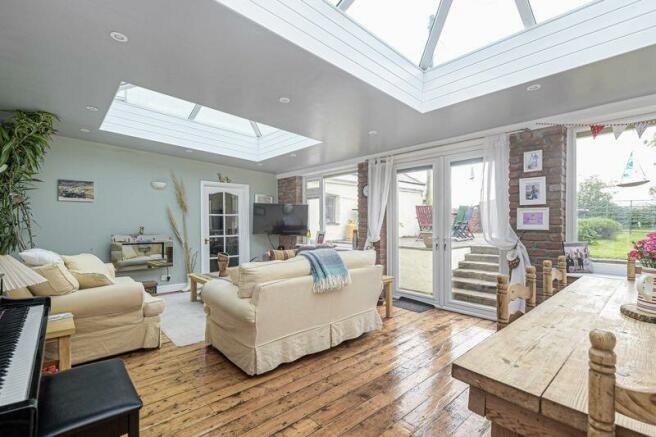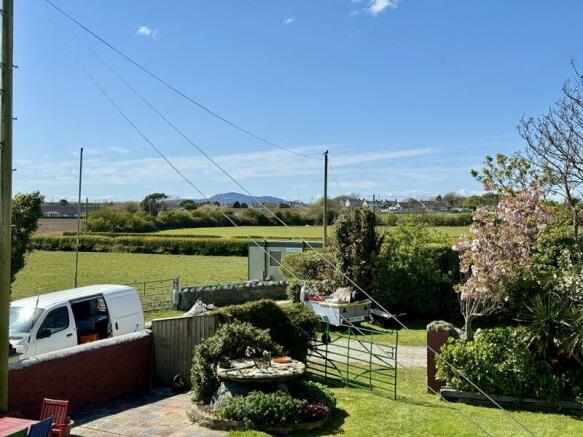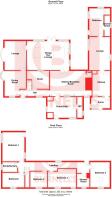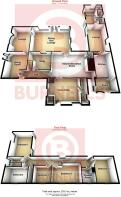
Llanfachraeth

- PROPERTY TYPE
Detached
- BEDROOMS
4
- BATHROOMS
2
- SIZE
Ask agent
- TENUREDescribes how you own a property. There are different types of tenure - freehold, leasehold, and commonhold.Read more about tenure in our glossary page.
Freehold
Key features
- 4 RECEPTION ROOMS
- KITCHEN/BREAKFAST ROOM
- 4 BEDROOMS
- BATHROOM/W.C. & SHOWER ROOM/W.C.
- OIL CENTRAL HEATING & PVCu DOUBLE GLAZING
- S/C ANNEX & SEPARATE COTTAGE
- SUPERB LANDSCAPED GARDENS
- GARAGE/WORKSHOP & 2-STOREY STORE/POTENTIAL ANNEX
Description
Stunningly attractive detached former farmhouse, which has been impressively and sympathetically refurbished and modernised in recent years, boasting an integral self-contained 1-bedroomed annex, together with a 1-bedroomed cottage.
The property boasts extensive on-site parking, a single garage/workshop and superb gardens, and is surrounded by open fields enjoying fine open rural views.
The accommodation briefly comprises PVCu double glazed entrance door to hall, with stairs to 1st floor; study.
Dining Room with decorative cast iron fireplace, cupboard housing the electric meter and consumer unit; window together with a wide feature bay window.
The lounge has a feature fireplace with wood burner and a wide box shaped bay window.
Kitchen/Breakfast Room offering an excellent range of fitted worktops, base and wall units incorporating a 1½ bowl white enamelled sink; Calor gas hob and stand-up unit incorporating an electric grill/oven; feature inglenook style fireplace finished in facing brick with oak beam and wood burner; oil central heating boiler; alcove with cupboard (with sealed up doorway to annex); glazed French doors open into:
Dining/Sun Lounge – beautiful room with 2 large feature roof lanterns, with facing brick finish to 1 wall and PVCu double glazed French doors opening onto the rear garden.
Porch/Utility (off kitchen) with tiled floor, polycarbonate roof, worktop with plumbing for a washing machine and 2 fitted cupboards; separate W.C. with white low level W.C.; PVCu double glazed door to outside.
1st Floor Split-Level Landing with the upper landing having a PVCu double glazed door framing lovely distant views of Holyhead Mountain with external stone steps leading down to the rear garden; feature exposed roof timbers throughout the 1st floor, having 4 bedrooms and a small study/nursery, together with a shower room having a white 3-piece suite with electric shower to cubicle and heated towel rail, together with a family bathroom, with a white 4-piece suite comprising of a slipper bath with chrome mixer tap and shower attachment, and shower cubicle with thermostatic shower; built-in linen cupboard with radiator and shelving.
Self-Contained Annex (could be re-incorporated back into the main house) with PVCu double glazed entrance door opening into porch with tiled floor and worktop with double base cupboard;
Kitchen with a range of fitted worktops, base and wall units, incorporating a stainless steel sink; Calor gas hob and a midi unit housing an electric grill/oven, plumbing for a washing machine, built-in cupboard; (former sealed doorway leading back into kitchen of main house); tiled floor.
Lounge with decorative brick fireplace, PVCu double glazed porthole window and another window; bedroom with PVCu double glazed door opening onto the rear garden, built-in wardrobe; en suite shower room with white 3-piece suite with thermostatic shower to cubicle and electric wall fan heater.
Bryn Cottage, which benefits from Calor gas central heating and PVCu double glazing, comprising of lounge/kitchen/diner, with a wall mounted condensing Calor gas boiler; kitchen to 1 side of room incorporating a Calor gas hob with electric oven beneath and plumbing for a washing machine.
Bedroom with PVCu double glazed window into lounge/kitchen, together with another PVCu double glazed window; open-tread staircase to crogloft/storage area.
The property would make a beautiful family home with versatile accommodation, possibly incorporating the annex back into the main house or being used by family members, or simply as a source of secondary income, together with the cottage. Early viewing cannot be more strongly recommended.
Location
The property is situated in a pleasant rural setting on the outskirts of Llanfachraeth village, which offers a public house and convenience store/post office. Many superb beaches are within short driving distance such as Sandy Beach (approx. 3.6 miles) and Church Bay (approx. 6.2 miles), including the Cemlyn Nature Reserve. The excellent commercialised village of Valley is approx. 3.3 miles distance, giving access onto the A55 expressway. Holyhead town with its excellent out of town shopping and busy port/railway station, is approx. 8.5 miles distance.
Main House
Hall
Dining Room
Approx. 4.09m x 3.33m (13'5'' x 10'11'')
Lounge
Approx. 4.54m x 3.58m (14'11'' x 11'9'')
Study
Approx. 2.82m x 2.67m (9'3'' x 8'9'') (mainly)
Porch/Utility
Separate W.C.
Kitchen/Breakfast Room
Approx. 5.56m x 3.91m (18'3'' x 12'10'')
Dining/Sun Lounge
Approx. 6.85m x 4.25m (22'6'' x 13'11'')
1st Floor
Bedroom 1
Approx. 4.38m x 3.49m (14'4'' x 11'5'')
Bedroom 2
Approx. 2.40m x 2.65m (7'10'' x 8'8'')
Bedroom 3
Approx. 4.40m x 2.87m (14'5'' x 9'5'') (mainly)
Bedroom 4
Approx. 3.05m x 4.17m (10'0'' x 13'8'')
Small Study/Nursery
Approx. 2.27m x 1.63m (7'5'' x 5'4'')
Shower Room
Bathroom
Self-Contained Annex
(could be re-incorporated back into the main house)
Porch
Kitchen
Approx. 2.74m x 3.91m (9'0'' x 12'10'') (max.)
Lounge
Approx. 5.16m x 3.24m (16'11'' x 10'8'')
Bedroom
Approx. 4.34m x 2.24m (14'3'' x 7'4'')
En Suite Shower Room
Bryn Cottage
Lounge/Kitchen/Diner
Approx. 7.14m x 3.74m (23'5'' x 12'3'')
Shower Room (off lounge)
Bedroom
(L-shaped) Approx. 4.53m x 2.92m (14'10'' x 9'7'');
Recess – Approx. 1.86m x 1.34m (6'1'' x 4'5'')
Exterior
We understand that there is a right-of-way over the gravelled entrance track, with metal gate opening onto the concrete drive. There is a gravelled parking area in front of the:
Garage/Workshop
Approx. 5.81m x 3.65m (19'1'' x 12'0'')
With double timber doors, 2 PVCu double glazed windows; light and power.
Exterior (Continued)
A double metal gate gives access onto a beautifully landscaped rear lawned garden with sizeable paved patio, with feature rockery supporting a former stone turning wheel. Concealed plastic oil storage tank. A small paved patio adjacent to annex. Greenhouse.
The concrete drive is flanked by well-stocked planters to 1 side, leading to an extensive concrete parking area, with feature circular enclosed tree stump, outside water tap and sheltered small concrete yard between the front of the property and the cottage/outbuilding.
There is a sizeable beautiful lawned garden to the front, with various planters and bordered by various mature trees and shrubs, having 2 timber sheds and bordering open fields.
Outbuilding/Store
Stone store with timber door and timber single glazed window, light and power providing excellent storage (potential workshop). The store has been extended to the rear, having a PVCu double glazed window and timber single glazed door to the outside.
Slate steps lead up to a small overspill potential annex/hobbies room/sail loft - being over the workshop, having a PVCu double glazed window, range of worktops with stainless steel sink, together with an en suite shower room with white 3-piece suite.
Council Tax
Main house - Band D
Annex - Band A
Bryn Cottage - Band A
Tenure
We have been advised by the Seller that the properties are Freehold. Interested purchasers should seek clarification of this from their Solicitor.
Directions
When travelling from Holyhead to Valley on the A5, turn left at the traffic lights onto the A5025 towards Cemaes Bay. As you enter the village of Llanfachraeth turn right at the post office/Premier convenience store. The property is the 2nd entrance on the right-hand side (after passing Parc Llynnon on the left).
Brochures
Property BrochureFull DetailsCouncil TaxA payment made to your local authority in order to pay for local services like schools, libraries, and refuse collection. The amount you pay depends on the value of the property.Read more about council tax in our glossary page.
Band: D
Llanfachraeth
NEAREST STATIONS
Distances are straight line measurements from the centre of the postcode- Valley Station2.9 miles
- Holyhead Station4.4 miles
About the agent
Burnell's are a family owned independent firm of Estate Agents, Chartered Surveyors and Valuers established in Holyhead since 1970. We are widely regarded as providing a truly personal and customer-focused business, ensuring that our clients achieve the best possible price for their property.
We are held in the highest esteem locally, operating to the highest professional standards, aspiring to best practice at all times, and we are members of the Royal Institution of Chartered Surveyor
Industry affiliations



Notes
Staying secure when looking for property
Ensure you're up to date with our latest advice on how to avoid fraud or scams when looking for property online.
Visit our security centre to find out moreDisclaimer - Property reference 12341247. The information displayed about this property comprises a property advertisement. Rightmove.co.uk makes no warranty as to the accuracy or completeness of the advertisement or any linked or associated information, and Rightmove has no control over the content. This property advertisement does not constitute property particulars. The information is provided and maintained by Burnells, Holyhead. Please contact the selling agent or developer directly to obtain any information which may be available under the terms of The Energy Performance of Buildings (Certificates and Inspections) (England and Wales) Regulations 2007 or the Home Report if in relation to a residential property in Scotland.
*This is the average speed from the provider with the fastest broadband package available at this postcode. The average speed displayed is based on the download speeds of at least 50% of customers at peak time (8pm to 10pm). Fibre/cable services at the postcode are subject to availability and may differ between properties within a postcode. Speeds can be affected by a range of technical and environmental factors. The speed at the property may be lower than that listed above. You can check the estimated speed and confirm availability to a property prior to purchasing on the broadband provider's website. Providers may increase charges. The information is provided and maintained by Decision Technologies Limited. **This is indicative only and based on a 2-person household with multiple devices and simultaneous usage. Broadband performance is affected by multiple factors including number of occupants and devices, simultaneous usage, router range etc. For more information speak to your broadband provider.
Map data ©OpenStreetMap contributors.
