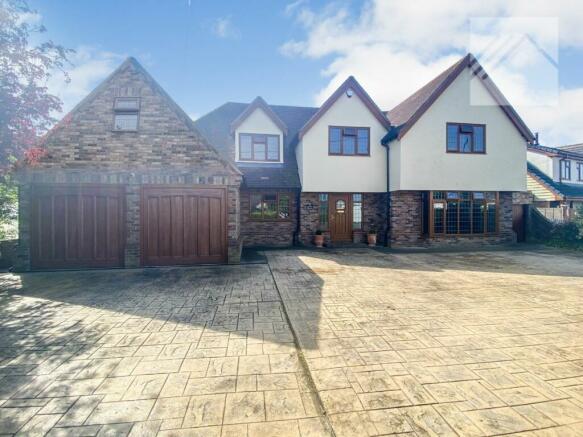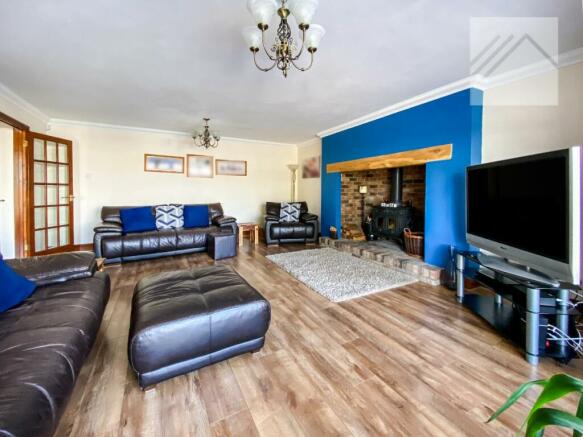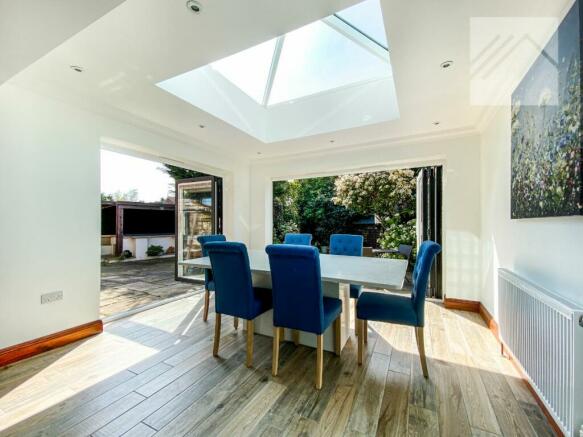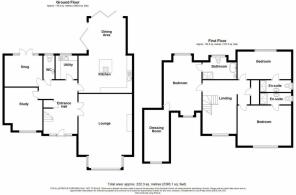The Parkway, Canvey Island

- PROPERTY TYPE
Detached
- BEDROOMS
3
- BATHROOMS
4
- SIZE
Ask agent
- TENUREDescribes how you own a property. There are different types of tenure - freehold, leasehold, and commonhold.Read more about tenure in our glossary page.
Freehold
Key features
- 3 Bedrooms
- 3 En-suites
- 3 Receptions
- Detached family home
- Double garage
- Gym
- Parking for numerous cars
- Stunning throughout
Description
Tenure: Freehold
Introduction
Having bought and developed this home 20 years ago, the current owners have turned this property into the stunning home that you see in front of you, and it's apparent on their faces, when you sit down to speak to them, that they have loved every minute of enjoying the fruits of their labour.
You'll be forgiven for thinking that this is "just a 3 bedroom" home, but as soon as you see the size of those rooms, and everything else this prestigious home offers, then this is anything but a standard 3 bedroom house.
And if 3 bedrooms isn't enough, there is plenty of scope to add more, or to re-utilise other rooms in a different way.
Ground Floor
Sometimes you step into a home and have to get through the porch and hallway before you truly see what is on offer in the property. With this home, it's different. As soon as you step inside, you get a sense of what greets you on your journey around the property - this is a home with no expense spared and every feature carefully thought through.
From the hall there are doors leading to all of the ground floor accommodation. Look up and you'll see the galleried landing which adds a great sense of space.
At the front of the home is the main reception, the lounge.
This is a good size room with a box bay window to the front, allowing light to flood in. The feature wall with brick hearth and surround manages to maintain a cosy feel.
At the rear of the home, and for us, one of the many jewels in the crown is the kitchen and dining area.
.
The dining area has bifold doors to two aspects. When fully opened, you really do get a feel of bringing the inside and outside together. A perfect blend for entertaining in the summer. A sky lantern, placed over the table and chairs adds to the outside feel.
The kitchen area has an expanse of storage cupboards in contrasting blue and white colours, with a central unit that houses the hob and extractor unit. There is plenty of work surfaces, as well as the built in sink unit, making this kitchen equally as practical as it is stylish.
Next to the kitchen is a utility room with a range of storage cupboards and space for the usual white goods, as well as work surfaces and sink unit.
..
Moving across to the other side of the home, you'll find two more reception rooms, the sitting room and the study.
The sitting room is at the back of the house with a great view of the garden. The study is at the front, and could easily be utilised as a fourth bedroom, if you so wish.
Completing the accommodation on this floor is the ground floor toilet
First Floor
All three bedrooms are on the first floor, and they are all generous sizes.
The master bedroom suite spans the entire length of the home, and as well as the expanse of space in the room itself, it disguises a walk in wardrobe, which is bigger than most would use as a bedroom.
All three bedrooms have en-suites, with the master benefitting from a four piece suite with freestanding bath, shower cubicle, sink and toilet.
Outside
The front provides hardstanding for numerous vehicles across the whole plot and leads to a double garage.
The rear of the home has a nicely secluded south facing garden with raised patio and lawn area with a summer house to stay.
At the back of the garage there is a home gym with built in steam room.
Measurements and other features
Lounge: 21'8 x 16'5
Kitchen/Dining Room: 23'9 x 16'4
Sitting Room: 13'4 x 12
Study: 14'2 x 10'11
Ground floor toilet
Utility Room
Master Bedroom - 23'11 x 15'9
Ensuite and walk-in Wardrobe
Bedroom 2 with en-suite - 16'5 x 12'7
Bedroom 3 with en-suite - 16'5 x 12'6
Brochures
BrochureCouncil TaxA payment made to your local authority in order to pay for local services like schools, libraries, and refuse collection. The amount you pay depends on the value of the property.Read more about council tax in our glossary page.
Ask agent
The Parkway, Canvey Island
NEAREST STATIONS
Distances are straight line measurements from the centre of the postcode- Benfleet Station2.2 miles
- Leigh-on-Sea Station2.9 miles
- Chalkwell Station4.0 miles
About the agent
Whether you are looking for a traditional High Street service, or a more internet based service, we can help you.
Stephen Lane Estate Agents set up in 2014 and we very quickly proved that we knew how to market homes, and get results, where other agents couldn't.
Word of our success soon spread and, before you could say "Thanks for selling my home", we had SOLD boards up all over the county, which ultimately led to the birth of our marketing service, Essex Homes Online
Notes
Staying secure when looking for property
Ensure you're up to date with our latest advice on how to avoid fraud or scams when looking for property online.
Visit our security centre to find out moreDisclaimer - Property reference RS2006. The information displayed about this property comprises a property advertisement. Rightmove.co.uk makes no warranty as to the accuracy or completeness of the advertisement or any linked or associated information, and Rightmove has no control over the content. This property advertisement does not constitute property particulars. The information is provided and maintained by Stephen Lane, Canvey Island. Please contact the selling agent or developer directly to obtain any information which may be available under the terms of The Energy Performance of Buildings (Certificates and Inspections) (England and Wales) Regulations 2007 or the Home Report if in relation to a residential property in Scotland.
*This is the average speed from the provider with the fastest broadband package available at this postcode. The average speed displayed is based on the download speeds of at least 50% of customers at peak time (8pm to 10pm). Fibre/cable services at the postcode are subject to availability and may differ between properties within a postcode. Speeds can be affected by a range of technical and environmental factors. The speed at the property may be lower than that listed above. You can check the estimated speed and confirm availability to a property prior to purchasing on the broadband provider's website. Providers may increase charges. The information is provided and maintained by Decision Technologies Limited. **This is indicative only and based on a 2-person household with multiple devices and simultaneous usage. Broadband performance is affected by multiple factors including number of occupants and devices, simultaneous usage, router range etc. For more information speak to your broadband provider.
Map data ©OpenStreetMap contributors.




