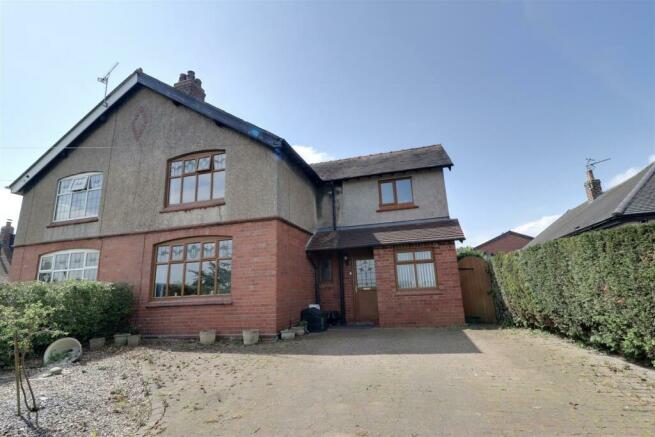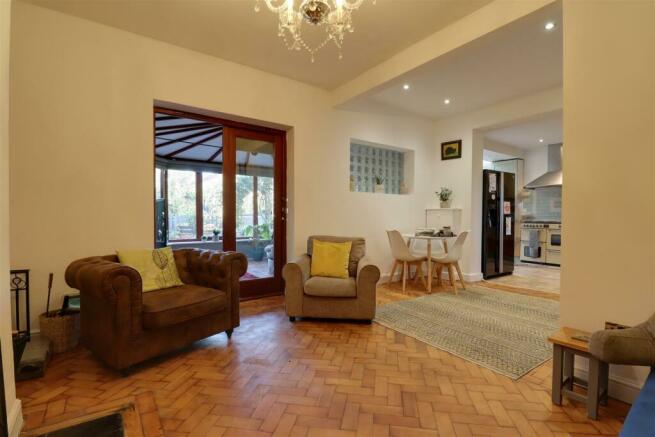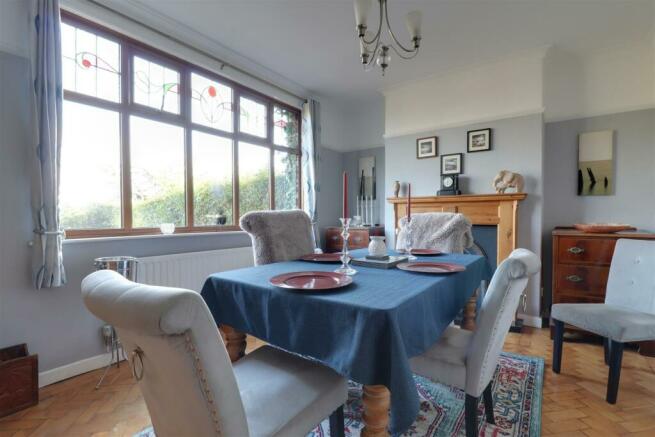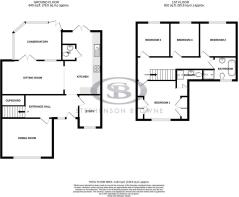
Groby Road Crewe

- PROPERTY TYPE
Semi-Detached
- BEDROOMS
4
- BATHROOMS
3
- SIZE
Ask agent
- TENUREDescribes how you own a property. There are different types of tenure - freehold, leasehold, and commonhold.Read more about tenure in our glossary page.
Freehold
Key features
- Four Reception Rooms
- Real Open Fires
- Traditional Features Such As Parquet Flooring
- Master With Ensuite
- Four-Piece Bathroom
- Four Bedrooms
- Field Views
- Generous Garden With Outbuilding
- Driveway Parking
- Close To Amenities
Description
Situated in a desirable location, this house offers convenience and comfort. The parking space for 2 vehicles ensures that you and your guests will never have to worry about finding a place to park.
Imagine the possibilities that this property holds - from cosy family gatherings in the spacious reception rooms to peaceful nights in the well appointed bedrooms. Whether you're looking for a place to call home or an investment opportunity, this house has the potential to fulfill all your needs.
Step inside, and you'll discover a thoughtfully designed interior that seamlessly blends modern amenities with rustic charm. The spacious living areas feature open fires and parquet flooring. The kitchen is a focal point of the home, with contemporary finishes and ample counter space.
The four bedrooms are cozy retreats with an ensuite shower room off the main bedroom, and a four piece family bathroom boasting a free standing roll top bath.
The outdoor space is a true highlight of this property. Whether you're sipping your morning coffee on the patio or hosting a barbecue in the expansive back garden, the possibilities for outdoor enjoyment are endless. The spacious grounds offer room for gardening, play, or simply unwinding in the fresh air. Ring us today to secure your viewing.
Entrance Hall -
Kitchen - 5.39m x 3.14m (17'8" x 10'3") - Having a range of solid oak wall, base and drawer units with worktops over incorporating a range style cooker with a 7 ring hob and extractor hood, an integrated under counter fridge, space and plumbing for a washer and dishwasher and space for an American Style fridge freezer and dryer.
Sitting Room - 5.30m x 2.90m (17'4" x 9'6") - Parquet flooring. Open fire place. Under stair storage cupboard. Radiator.
Dining Room - 4.37m x 3.34m (14'4" x 10'11") - Front aspect window. Feature fire place with surround. Parquet flooring. Radiator.
Conservatory - 4.09m x 3.20m (13'5" x 10'5") - Patio doors to the rear garden. Radiator. Tiled flooring.
Study - 1.91m x 2.79m (6'3" x 9'1") - Front aspect window. Laminate flooring. Radiator.
Landing - Loft access.
Bedroom One - 4.38m x 3.48m (14'4" x 11'5") - Built in wardrobes. Front aspect window with field views. Folding door to the ensuite.
Ensuite Shower Room - Walk in shower. Low level WC. Hand basin.
Bedroom Two - 3.12m x 2.80 (10'2" x 9'2") - Rear aspect window. Radiator.
Bedroom Three - 2.81m x 3.10m (9'2" x 10'2") - Rear aspect window. Radiator.
Bedroom Four - 2.43m x 3.10m (7'11" x 10'2") - Rear aspect window. Radiator.
Bathroom - Freestanding roll top bath. Walk in shower. Vanity unit basin. Low level WC. Radiator. Front aspect window.
Externally - The south facing garden is generous in size and offers multiple seating areas and decking up to the hottub (for sale via seperate negotiation) which has an outdoor stainless steel kitchen area. There are water features, a pond and a brilliant sized outbuilding which could easily be converted to an office or playroom. To the front is off road parking for multiple cars.
Brochures
Groby Road CreweBrochureCouncil TaxA payment made to your local authority in order to pay for local services like schools, libraries, and refuse collection. The amount you pay depends on the value of the property.Read more about council tax in our glossary page.
Band: C
Groby Road Crewe
NEAREST STATIONS
Distances are straight line measurements from the centre of the postcode- Crewe Station1.6 miles
- Sandbach Station3.0 miles
- Nantwich Station5.0 miles
About the agent
Having been operating in Crewe since 2018, Stephenson Browne have quickly become well known for our high levels of customer service, friendly faces and passion for property. This is reflected in us winning the British Property Award for best customer service in Crewe in 2019 and again in 2020. Our high levels of customer service has led us to be nominated for the most prestigious awards ceremony in the industry, ESTAS!
Our sales team is headed up by our dynamic Branch Manager, Megan Edw
Industry affiliations

Notes
Staying secure when looking for property
Ensure you're up to date with our latest advice on how to avoid fraud or scams when looking for property online.
Visit our security centre to find out moreDisclaimer - Property reference 33071606. The information displayed about this property comprises a property advertisement. Rightmove.co.uk makes no warranty as to the accuracy or completeness of the advertisement or any linked or associated information, and Rightmove has no control over the content. This property advertisement does not constitute property particulars. The information is provided and maintained by Stephenson Browne Ltd, Crewe. Please contact the selling agent or developer directly to obtain any information which may be available under the terms of The Energy Performance of Buildings (Certificates and Inspections) (England and Wales) Regulations 2007 or the Home Report if in relation to a residential property in Scotland.
*This is the average speed from the provider with the fastest broadband package available at this postcode. The average speed displayed is based on the download speeds of at least 50% of customers at peak time (8pm to 10pm). Fibre/cable services at the postcode are subject to availability and may differ between properties within a postcode. Speeds can be affected by a range of technical and environmental factors. The speed at the property may be lower than that listed above. You can check the estimated speed and confirm availability to a property prior to purchasing on the broadband provider's website. Providers may increase charges. The information is provided and maintained by Decision Technologies Limited. **This is indicative only and based on a 2-person household with multiple devices and simultaneous usage. Broadband performance is affected by multiple factors including number of occupants and devices, simultaneous usage, router range etc. For more information speak to your broadband provider.
Map data ©OpenStreetMap contributors.





