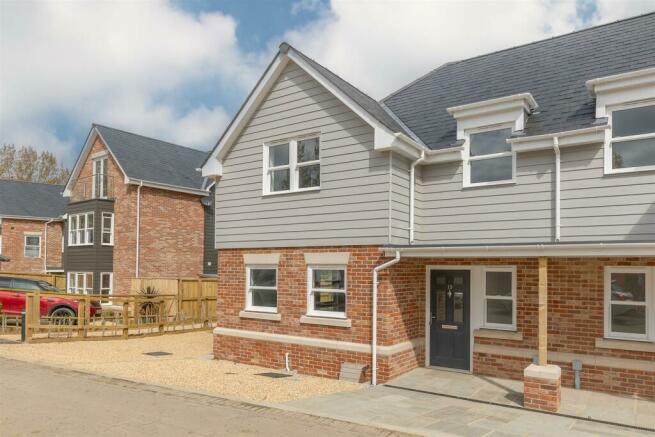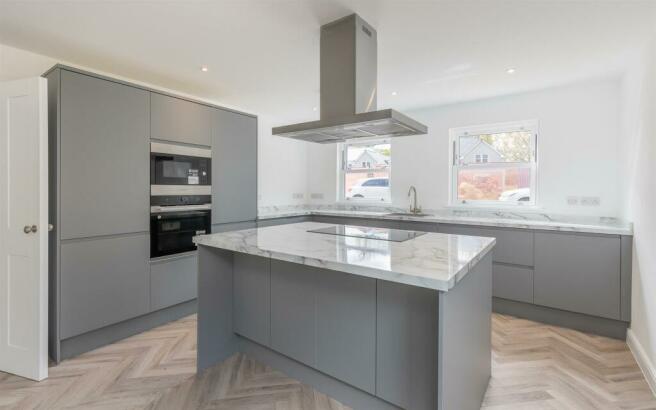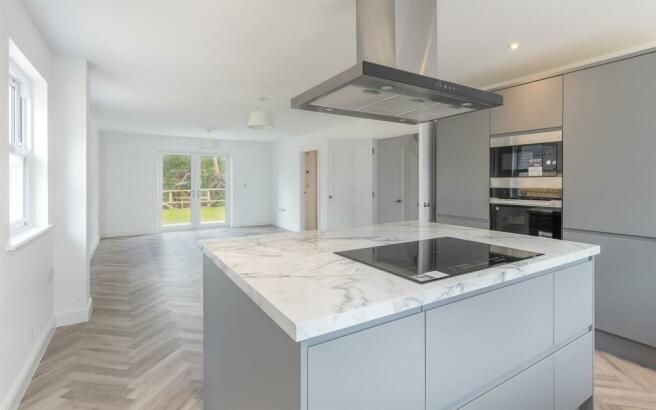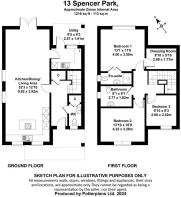Ryde House Drive, Ryde

- PROPERTY TYPE
House
- BEDROOMS
3
- BATHROOMS
2
- SIZE
1,216 sq ft
113 sq m
- TENUREDescribes how you own a property. There are different types of tenure - freehold, leasehold, and commonhold.Read more about tenure in our glossary page.
Freehold
Key features
- STUNNING LOCATION SET IN AN AREA OF WOODLAND AND GOLF COURSE
- NEW BUILD - 3 BEDROOM LUXURY SEMI DETACHED HOUSE
- 10 YEAR LABC WARRANTY
- SHORT WALK TO TOWN CENTRE & SCHOOLS
- EXCELLENT SIZE PLOT WITH AMPLE DRIVEWAY PARKING
- READY FOR IMMEDIATE OCCUPATION
- EXCELLENT MAINLAND TRANSPORT LINKS NEARBY
- MODERN OPEN PLAN FAMILY LIVING
Description
Spencer Park - Spencer Park comprises a range of luxurious new homes, built in an idyllic setting overlooking Ryde Golf Course and moments from the beach. An exclusive development of just 33 homes including 3, 4 and 5 bedroom houses, set in 2 acres of stunning woodland, making fabulous use of the generous space available.
The development benefits from being in a sought-after location close to the beach and a short walk to Ryde School off Spencer Road. Ryde also has the largest sand beach on the Island, popular for swimmers and kite surfers. Appley beach is also nearby which host a number of international beach sport events including football and rugby. The marinas of Fishbourne and Bembridge are less than 7 miles away, while the picturesque village of Seaview with its extensive moorings and vibrant yacht club is a pleasant walk, run or cycle along the beach.
Developers Specification
Timber framed construction with Audley antique brick finish with Cedral cladding and natural slate roof. White sliding sash windows set within precast stone plinths. Gravel access drives, paved patio areas and landscaped gardens. All properties come with a 10-year LABC.
Shaker style kitchen units with worktops. Integrated dishwasher, double oven, hob, stainless steel extractor canopy. Designer bathrooms with porcelain floor tiles and showers, with chrome dual fuel towel rails. Low level night guide lighting in ensuite bathrooms
LED lighting throughout the ground floors, Satellite and aerial TV wiring preparation, Wight fibre high speed broadband. Gas fired under floor heating on the ground floors. Timber effect luxury vinyl LVT flooring, staircases with softwood stringers and hardwood square profile balustrades, Luxury design carpets.
ACCOMMODATION
ENTRANCE HALL A light and spacious entrance hall with ample room for coats and boot storage. Understairs storage cupboard.
KITCHEN/DINING/LIVING AREA – Howdens Clerkenwell style kitchen units with laminate worktops. Integrated dishwasher, double oven, induction hob, stainless steel extractor canopy. Spacious open plan living area with bi-folding doors out onto the garden.
UTILITY ROOM – Room for washing machine & dryer. Ample storage units, single bowl sink and draining board. Valiant boiler housed in the utility room. Access out onto the garden.
CLOAKROOM - WC with wash basin. Large storage cupboard
FIRST FLOOR
LANDING Light and spacious landing with access through to all three bedrooms & bathroom.
BEDROOM ONE Large double bedroom. Northwest elevation with ample space for free standing wardrobes. Access through to.
ENSUITE SHOWER ROOM Walk in shower with glazed screen, bath, wash hand basin and WC.
ENSUITE DRESSING ROOM Ample room for free standing or built in wardrobes.
BEDROOM TWO A further good size double bedroom, southeast elevation with views out over the garden. Ample space for free standing wardrobe.
BEDROOM THREE – Large single bedroom with views out over the garden.
BATHROOM Spacious walk in shower with glazed screen. Wash hand basin and WC.
OUTSIDE Gravelled driveway with off road parking. Enclosed southeast facing garden with patio area.
SERVICES Mains electricity, water and drainage. Heating is provided by a gas fired boiler and delivered via radiators and underfloor heating on the ground floor. Wightfibre and BT connections will be made available. Power supply for car chargers will be provided.
ESTATE CHARGES £686.32 pa
DEPOSIT - £5000 non-refundable deposit
EPC B
TENURE Freehold
POSTCODE PO33 3FF
VIEWINGS All viewings will be strictly by prior arrangement with the selling agents, Spence Willard.
Important Notice
1. Particulars: These particulars are not an offer or contract, nor part of one. You should not rely on statements by Spence Willard in the particulars or by word of mouth or in writing (“information”) as being factually accurate about the property, its condition or its value. Neither Spence Willard nor any joint agent has any authority to make any representations about the property, and accordingly any information given is entirely without responsibility on the part of the agents, seller(s) or lessor(s). 2. Photos etc: The photographs show only certain parts of the property as they appeared at the time they were taken. Areas, measurements and distances given are approximate only. 3. Regulations etc: Any reference to alterations to, or use of, any part of the property does not mean that any necessary planning, building regulations or other consent has been obtained. A buyer or lessee must find out by inspection or in other ways that these matters have been properly dealt with and that all information is correct. 4. VAT: The VAT position relating to the property may change without notice.
Brochures
Brochure - No13.pdfCouncil TaxA payment made to your local authority in order to pay for local services like schools, libraries, and refuse collection. The amount you pay depends on the value of the property.Read more about council tax in our glossary page.
Band: TBC
Ryde House Drive, Ryde
NEAREST STATIONS
Distances are straight line measurements from the centre of the postcode- Ryde Esplanade Station0.7 miles
- Ryde Pier Head Station1.0 miles
- Ryde St. Johns Road Station1.0 miles
About the agent
A well established team with a proven track record of selling quality property across the Island. This Independent Estate Agency has a prominent and dynamic sales team providing clients with an effective, professional service in sales and lettings of property across the Island.
The team have successfully sold a diverse range of properties including waterfront houses and apartments, farms & equestrian property, cottages and Manor houses. We aim to combine great contacts with the latest t
Industry affiliations



Notes
Staying secure when looking for property
Ensure you're up to date with our latest advice on how to avoid fraud or scams when looking for property online.
Visit our security centre to find out moreDisclaimer - Property reference 33071668. The information displayed about this property comprises a property advertisement. Rightmove.co.uk makes no warranty as to the accuracy or completeness of the advertisement or any linked or associated information, and Rightmove has no control over the content. This property advertisement does not constitute property particulars. The information is provided and maintained by Spence Willard, Cowes. Please contact the selling agent or developer directly to obtain any information which may be available under the terms of The Energy Performance of Buildings (Certificates and Inspections) (England and Wales) Regulations 2007 or the Home Report if in relation to a residential property in Scotland.
*This is the average speed from the provider with the fastest broadband package available at this postcode. The average speed displayed is based on the download speeds of at least 50% of customers at peak time (8pm to 10pm). Fibre/cable services at the postcode are subject to availability and may differ between properties within a postcode. Speeds can be affected by a range of technical and environmental factors. The speed at the property may be lower than that listed above. You can check the estimated speed and confirm availability to a property prior to purchasing on the broadband provider's website. Providers may increase charges. The information is provided and maintained by Decision Technologies Limited. **This is indicative only and based on a 2-person household with multiple devices and simultaneous usage. Broadband performance is affected by multiple factors including number of occupants and devices, simultaneous usage, router range etc. For more information speak to your broadband provider.
Map data ©OpenStreetMap contributors.




