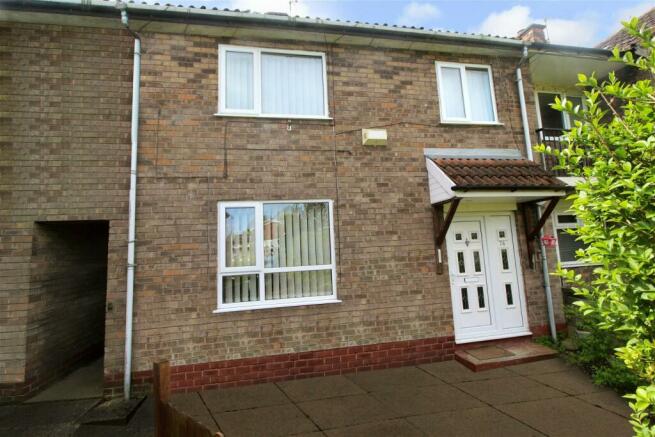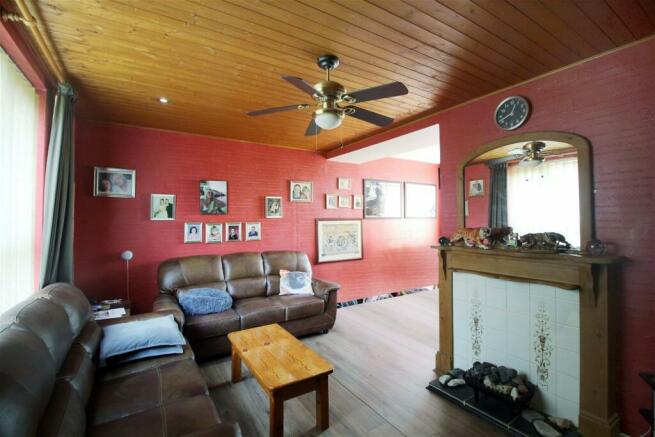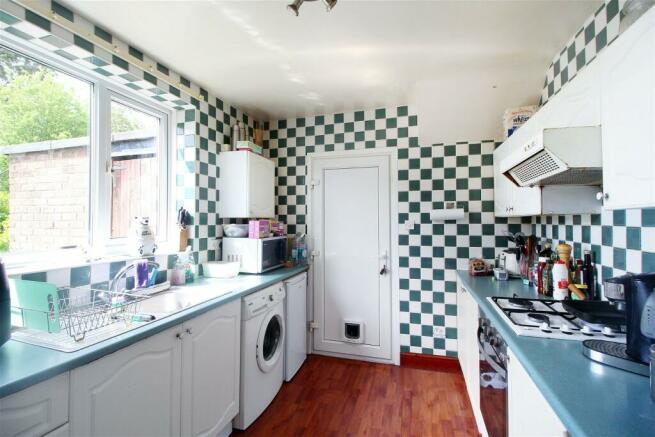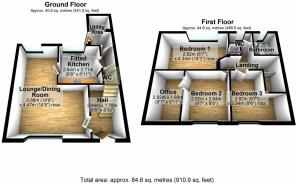North Park Road, Bramhall, Stockport, SK7 3LQ
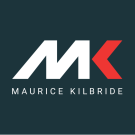
- PROPERTY TYPE
Terraced
- BEDROOMS
3
- BATHROOMS
1
- SIZE
911 sq ft
85 sq m
- TENUREDescribes how you own a property. There are different types of tenure - freehold, leasehold, and commonhold.Read more about tenure in our glossary page.
Freehold
Key features
- Reasonably priced starter home in Bramhall
- Close to Neville Road Primary school, shops and transport
- Ideal for young families
- Opportunity to personalise and add value
- Decent size open plan living and dining space
- Practical kitchen with utility area and WC off
- Three excellent size bedrooms
- Bathroom and separate WC
- Gas central heating and double glazing
- Potential for outdoor space expansion
Description
Situated on the outskirts of the fashionable Bramhall village, is this deceptively spacious middle terraced house. Tucked away from the bustle of the road, this property presents an exciting opportunity for first-time buyers or young families seeking an affordable slice of Bramhall bliss.
Conveniently positioned near the esteemed Neville Road Primary School, local shops and public transport facilities, this home awaits your personal touch for modernization and updating - imagine the endless possibilities to transform this canvass, while adding value along the way.
Whilst the exterior appearance isn't the most appealing, the spacious interior more than makes up for it, with an open-plan living and dining space, perfect for both relaxation and entertaining, a fitted kitchen, while a ground floor WC and utility area add practicality to everyday living. Upstairs, are three generously sized bedrooms, an office space, which could be incorporated back into a larger bedroom, a bathroom, and a separate WC. Other features include gas central heating and double glazing.
Outside, an enclosed rear courtyard offers somewhere to sit in the summer and enjoy al fresco dining and entertaining and is not overlooked, with the school playing fields beyond. Additionally, a large garage/workshop presents the opportunity for further customization or could be removed to create additional outdoor space, tailored to your preferences.
Approximate room sizes
Entrance Hall
Double glazed front door with matching side panel, double radiator, cloaks hooks, under stairs storage cupboard. staircase to first floor, door to:
Lounge/Dining Room 5.68m (18'8") max x 4.47m (14'8") max
Double glazed window to front, double glazed window to rear, two double radiators, laminate floor covering, TV point, timber panelled ceiling, door to:
Fitted Kitchen 2.71m (8'11") x 2.64m (8'8")
Fitted with a matching range of base and eye level units with worktop space over, stainless steel sink unit with single drainer and mixer tap, plumbing for automatic washing machine, space for fridge, built-in electric oven, built-in four ring gas hob with extractor hood over, tiled walls, laminate flooring, spot light cluster. double glazed window to rear, double radiator, door to:
Rear Outbuilding
WC
Low-level WC
Utility Area 2.56m (8'5") max x 1.49m (4'11")
Useful storage area and door to rear courtyard.
First Floor Landing
Radiator, access to loft, door to:
Bathroom
Panelled Jacuzzi bath with hand shower attachment, curtain and rail. Vanity wash hand basin with cupboard under, tiled walls, heated towel rail, vinyl floor covering, frosted double glazed window to rear.
WC
Double glazed window to rear, low-level WC, tiled splashbacks, vinyl floor covering.
Bedroom 1 4.34m (14'3") max x 2.62m (8'7")
Double glazed window to rear, double radiator. Built-in boiler cupboard with wall mounted gas combination boiler serving heating system and domestic hot water.
Bedroom 2 2.92m (9'7") x 2.64m (8'8")
Double glazed window to front, radiator, door to:
Office 2.92m (9'7") x 1.80m (5'11")
Radiator.
Bedroom 3 2.94m (9'8") max x 2.92m (9'7")
Double glazed window to front, radiator.
Outside
Enclosed frontage which is paved with a high hedge for added privacy and flower borders. There is an open green space beyond. Side ginnel with gated access to the rear. Private flagged rear courtyard with high hedge, outside tap, security lighting and a detached concrete sectional garage/work shop, which could be taken down to create more outside space depending on buyer preference.
Brochures
property brochureEnergy performance certificate - ask agent
Council TaxA payment made to your local authority in order to pay for local services like schools, libraries, and refuse collection. The amount you pay depends on the value of the property.Read more about council tax in our glossary page.
Band: B
North Park Road, Bramhall, Stockport, SK7 3LQ
NEAREST STATIONS
Distances are straight line measurements from the centre of the postcode- Davenport Station0.9 miles
- Cheadle Hulme Station1.0 miles
- Woodsmoor Station1.0 miles
About the agent
We are a reputable family owned company with comprehensive knowledge of our local market, providing a first class service, whilst offering truly national and world wide coverage. Honesty and integrity are our watchwords but we also pioneer and embrace all that is new in property sales where this serves our clients better.
Established in 2000, our superb property showroom in Cheadle occupies arguably the most prominent position, right in the village centre and still attracts considerabl
Industry affiliations

Notes
Staying secure when looking for property
Ensure you're up to date with our latest advice on how to avoid fraud or scams when looking for property online.
Visit our security centre to find out moreDisclaimer - Property reference S941570. The information displayed about this property comprises a property advertisement. Rightmove.co.uk makes no warranty as to the accuracy or completeness of the advertisement or any linked or associated information, and Rightmove has no control over the content. This property advertisement does not constitute property particulars. The information is provided and maintained by Maurice Kilbride Independent Estate Agents, Cheadle. Please contact the selling agent or developer directly to obtain any information which may be available under the terms of The Energy Performance of Buildings (Certificates and Inspections) (England and Wales) Regulations 2007 or the Home Report if in relation to a residential property in Scotland.
*This is the average speed from the provider with the fastest broadband package available at this postcode. The average speed displayed is based on the download speeds of at least 50% of customers at peak time (8pm to 10pm). Fibre/cable services at the postcode are subject to availability and may differ between properties within a postcode. Speeds can be affected by a range of technical and environmental factors. The speed at the property may be lower than that listed above. You can check the estimated speed and confirm availability to a property prior to purchasing on the broadband provider's website. Providers may increase charges. The information is provided and maintained by Decision Technologies Limited. **This is indicative only and based on a 2-person household with multiple devices and simultaneous usage. Broadband performance is affected by multiple factors including number of occupants and devices, simultaneous usage, router range etc. For more information speak to your broadband provider.
Map data ©OpenStreetMap contributors.
