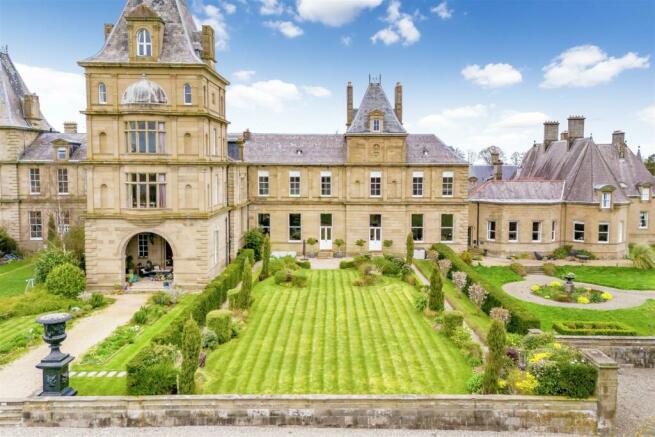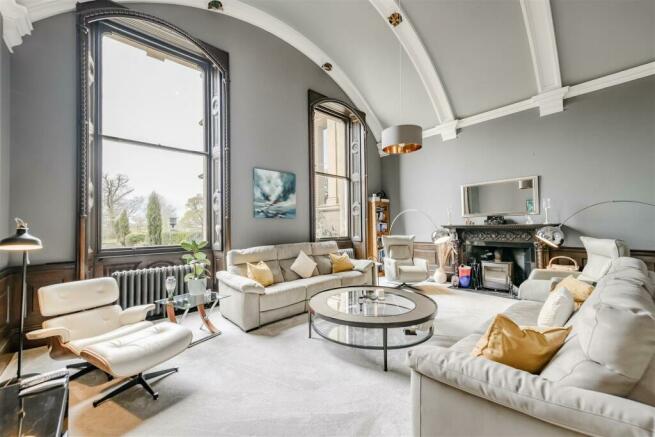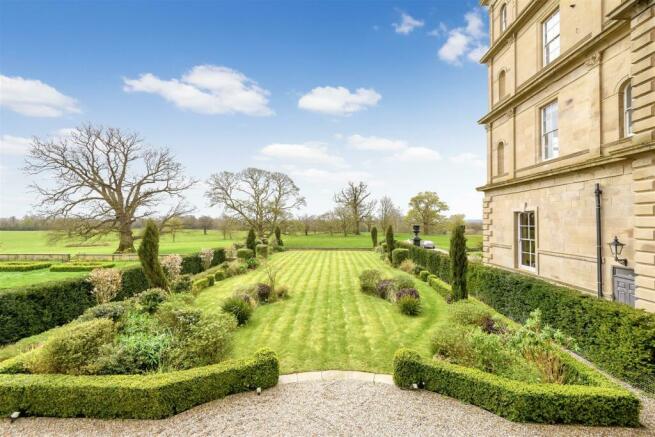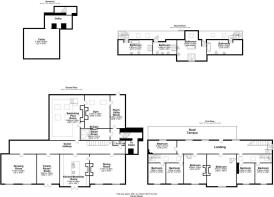
Wynnstay Hall Estate, Ruabon, Wrexham

- PROPERTY TYPE
Country House
- BEDROOMS
7
- BATHROOMS
4
- SIZE
7,062 sq ft
656 sq m
Key features
- Stunning Period Grade II * Listed Home
- Imposing and Sumptuous Accommodation
- Host of Original Features
- Circa 7,000 Square Feet
- Indoor Heated Swimming Pool and Gym Suite
- Landscaped Gardens
- Unique Country Setting
Description
Directions - From Oswestry proceed north along the A5, linking into the A483 Chester Road and take the left turning signed for Whitchurch and at the roundabout take the third exit, again for Whitchurch A539 and over the next roundabout. Proceed up to the T junction and turn right. Follow this road for about 0.3 mile and the entrance to Wynnstay Hall driveway will be seen on the right hand side, flanked by two stone lodges. Follow the driveway up to the Hall and bear right to its flank, where car parking space will be found. Viewers will be met at this point.
What3Words: neckline.quack.reacting
Situation - Approached along a magnificent tree lined avenue, the Wynnstay Hall Estate has many unique features, set in mixed parkland and listed gardens, which were originally designed in 1777 by Lancelot "Capability" Brown.
Located in the Dee Valley near Wrexham, the Wynnstay Hall Estate enjoys an elevated position above the River Dee with views of the vale of Llangollen and the Berwyn mountains. From the property itself, there are wonderful views to the south over the park and farmland beyond. This exclusive country location also provides easy access for commuters, north along the A483 to Wrexham and thereon to Chester (18 miles), or south to Oswestry (9 miles), where a good selection of general amenities will be found. There are road links thereafter to Shrewsbury (27 miles). More locally, Ruabon (1.5 miles) offers a basic selection of amenities and a railway station giving access to Shrewsbury / Birmingham or Chester. A good selection of schools, both state and private are available.
The property is well placed for access to a wide range of sporting and leisure facilities, including access to the North Wales coast and the Snowdonia National Park. There are racecourses at Chester and Bangor on Dee, with golf courses at Wrexham, Oswestry and Llanymynech.
Description - The Library forms a stunning home as part of the renowned Wynnstay Hall, formerly the principle residence of the Williams-Wynn family, one of the principle families in Welsh history.
The Library has undergone a major renovation and refurbishment scheme since 2016, restoring many of the period features, whilst enhancing the fixtures and fittings in a luxury contemporary style. The accommodation boasts a breathless feel of both space and charm, streaming with natural light through its impressive tall windows. The accommodation portrays well its former glory, enjoying many vaulted ceilings, including the dining room, which is embellished with stunning colours. Other notable features include original fireplaces, cast iron radiators, the original turned cantilevered staircase, all of which is set off by the grand hallway with a Minton tiled floor and period wall tiles, together with carved ceiling archways. For the fitness and health minded, there is a beautiful 28 ft indoor heated swimming pool with original cast iron fireplace, next door is the gym with separate changing and steam room.
The main bedrooms have private staircases to the mezzanine ensuites, which include exposed roof beams and brickwork, tasteful wall tiling and traditional style contemporary fittings, including deep roll top bath tubs. The quality of fittings is evident to each ensuite.
Outside, the gardens have a south facing aspect, formally landscaped and enjoy a generous size patio, quite suitable for alfresco dining and late afternoon entertaining.
Additional features include:
* Being part of an exclusive gated community.
* New fitted complete kitchen, supplied by German company Shuller - 125 range, coloured glass fronts, quartz worktops, an array of quality appliances - part with wifi control. Phillips lighting system with mood functions.
* Automated dialling control to the central heating (zoned) and swimming pool management systems.
* Fibre superfast wifi installed.
* Useful cellar storage and substantial plant / utility room.
* Garden lighting with Hive control system (plug-in).
* 3 car parking spaces.
* Communal tennis courts, all-weather sports pitch, grounds with natural pond.
Accommodation -
Grand Hallway - With Minton tiled floor and part tiled walls, decorative domed ceiling with arches.
Guest Cloakroom - With Minton tiled floor and part tiled walls, WC, wash stand with cast iron frame.
Drawing Room - With period fireplace having decorative carvings, slate hearth and woodburning stove, low panelled walls, tall sash windows with shutters, decorative vaulted ceiling.
Family Room / Study - With stunning period marble fireplace with open grate and slate hearth flanked by two tall arched recesses, vaulted ceiling, tall twin French doors and window shutters.
Kitchen / Breakfast Room - Comprehensively re-fitted with a bespoke German Shuller 125 range, providing a quartz worktop and central breakfast island, extensive tall coloured glass fronted units, incorporating pull-out larder shelving. Selection of AEG quality appliances, including built in INDUCTION HOB unit with integrated EXTRACTOR, SELF-CLEANING OVEN, multi functional MICROWAVE OVEN, DISHWASHER - all Wifi enabled. Integrated COFFEE MAKER, two WARMING DRAWERS. Built in Frankie sink unit with BOILING WATER AND FILTER FUNCTIONS. A BREAKFAST ISLAND also incorporates an attractive raised composite wood effect breakfast bar, together with a selection of drawer units under. Phillips lighting system to part of the kitchen units, providing selective mood functions. Vaulted ceiling, twin French doors with window shutters leading out to the garden. Communicating door to:
Dining Room - With decorative high level ceiling, period marble fireplace with inset cast iron grate, two tall sash windows with window shutters providing views out to the garden.
Leisure Complex - With access off the grand hallway and comprising: 28 FT HEATED INDOOR SWIMMING POOL with lighting and insulation cover, internal and external steps with tiled walkway, original cast iron bread ovens and range cooker, vaulted ceiling with exposed truss. Access door to:
Gymnasium (Excludes Equipment) - With six wall mirrors, rubberised flooring tiles, vaulted ceiling with exposed roof truss, glazed twin doors lead through to:
Changing And Shower / Steam Rooms - With tiled floor, wall mirror, glazed door to tiled shower / steam room.
Plant / Utility Room - With access off the gymnasium, incorporating two gas fired central heating boilers. One of which serves the central heating radiator system to the main accommodation and the second boiler is connected to a Recotherm Innovative Ventilation Technology Unit (ducting system), which serves the leisure area heating system. Modern hot water tank, swimming pool filtration unit, plumbing for a washing machine. SMALL STORE room off.
FROM THE GRAND HALLWAY a beautiful stone and ornamental iron cantilevered staircase rises to:
First Floor Landing - With Minton tiled floor, cornice ceiling with downlighters and four large windows providing excellent natural light. Doors leading off to all the bedrooms suites, as follows:
Dorm Suite 1 - ENTRANCE LOBBY. BEDROOM (1) with high cornice ceiling.
SITTING ROOM / BEDRROM (2) with high cornice ceiling.
MEZZANINE BATHROOM with contemporary period style suite with roll top twin ended bath tub having centre mixer tap with ceiling hung shower frame and curtain, low flush WC, period style wash stand, part tiled walls.
Master Suite 1 - BEDROOM (3) with high cornice ceiling, period marble fireplace surround with inset cast iron grate, staircase rising to:
MEZZANINE BATH / SHOWER ROOM with stunning vaulted ceiling and exposed roof trusses. Period style roll top twin ended bath tub with mixer tap and shower attachment, low flush WC, glazed shower cubicle with tiled wall and direct feed shower unit with rain head, further part tiled walls.
Master Suite 2 - BEDROOM (4) with high cornice ceiling, staircase rising to:
MEZZANINE SHOWER ROOM with glazed shower cubicle with tiled wall and direct feed shower unit having rain head and handheld attachment, further part tiled walls, period style wash stand, low flush WC.
Dorm Suite 2 - ENTRANCE LOBBY. BEDROOM (5) with cornice ceiling.
BEDROOM / SITTING ROOM (6) With cornice ceiling. From the entrance lobby a staircase rises to:
MEZZANINE BATH / SHOWER ROOM with period style roll top twin ended bath tub with centre mixer tap, glazed shower cubicle with tiled wall and direct feed shower unit having rain head and handheld attachment, further part tiled walls, low flush WC, period style wash stand.
Bedroom (7) / Study - With marble surround fireplace with inset cash iron fireplace, high level cornice ceiling.
Outside - The property is approached over a long shared tree lined avenue driveway. This leads to a communal car park which provides TWO PRIVATE CAR PARKING SPACES. There is a separate gated courtyard with an ADDITIONAL PARKING SPACE.
The Gardens - These are formally landscaped, providing a central generous size lawn with a south facing aspect and bounded by well stocked specimen shrubbery beds, privet and specimen conifers. The lawn is partly inset with matching shaped mixed shrubbery beds. Gravelled pathways extend down both flanks of the garden, with a further small lawn incorporating five specimen shrubs. At the bottom corner of the garden is a CIRCULAR PAVED SEATING area offering wonderful views. Immediate adjacent to the frontage of the house is an extensive Indian stone FLAGGED PATIO / ALFRESCO DINING PATIO. External cold water tap connected to IRRIGATION SYSTEM and AUTOMATED GARDEN LIGHTING.
Fixtures And Fittings - The fitted carpets as laid, curtains and light fittings are included in the sale. Only those items described in these particulars are included in the sale.
Services - Mains electricity and gas are understood to be connected. Private water supply - to be verified. Shared private foul drainage system. None of these services have been tested.
Tenure - Leasehold - Length of lease 999 years. Commencement date 2016.
Service / management charge £155.56 per calendar month. Purchasers must confirm via their solicitor.
Council Tax - The property is currently showing as Council Tax Band "I". Please confirm the council tax details via Wrexham County Borough Council on or visit
Brochures
Wynnstay Hall Estate, Ruabon, WrexhamBrochureTenure: Leasehold You buy the right to live in a property for a fixed number of years, but the freeholder owns the land the property's built on.Read more about tenure type in our glossary page.
GROUND RENTA regular payment made by the leaseholder to the freeholder, or management company.Read more about ground rent in our glossary page.
Ask agent
ANNUAL SERVICE CHARGEA regular payment for things like building insurance, lighting, cleaning and maintenance for shared areas of an estate. They're often paid once a year, or annually.Read more about annual service charge in our glossary page.
Ask agent
LENGTH OF LEASEHow long you've bought the leasehold, or right to live in a property for.Read more about length of lease in our glossary page.
900 years left
Council TaxA payment made to your local authority in order to pay for local services like schools, libraries, and refuse collection. The amount you pay depends on the value of the property.Read more about council tax in our glossary page.
Band: I
Wynnstay Hall Estate, Ruabon, Wrexham
NEAREST STATIONS
Distances are straight line measurements from the centre of the postcode- Ruabon Station0.2 miles
- Chirk Station3.9 miles
- Wrexham Central Station4.4 miles
About the agent
Halls is the number one choice for selling properties ranging from terraced town houses to large country estates. We also deal with letting and the development of residential, agricultural and commercial property. We provide a complete package of professional property services and employ the latest computer technology to reach the widest possible audience.
Industry affiliations




Notes
Staying secure when looking for property
Ensure you're up to date with our latest advice on how to avoid fraud or scams when looking for property online.
Visit our security centre to find out moreDisclaimer - Property reference 33071833. The information displayed about this property comprises a property advertisement. Rightmove.co.uk makes no warranty as to the accuracy or completeness of the advertisement or any linked or associated information, and Rightmove has no control over the content. This property advertisement does not constitute property particulars. The information is provided and maintained by Halls Estate Agents, Oswestry. Please contact the selling agent or developer directly to obtain any information which may be available under the terms of The Energy Performance of Buildings (Certificates and Inspections) (England and Wales) Regulations 2007 or the Home Report if in relation to a residential property in Scotland.
*This is the average speed from the provider with the fastest broadband package available at this postcode. The average speed displayed is based on the download speeds of at least 50% of customers at peak time (8pm to 10pm). Fibre/cable services at the postcode are subject to availability and may differ between properties within a postcode. Speeds can be affected by a range of technical and environmental factors. The speed at the property may be lower than that listed above. You can check the estimated speed and confirm availability to a property prior to purchasing on the broadband provider's website. Providers may increase charges. The information is provided and maintained by Decision Technologies Limited. **This is indicative only and based on a 2-person household with multiple devices and simultaneous usage. Broadband performance is affected by multiple factors including number of occupants and devices, simultaneous usage, router range etc. For more information speak to your broadband provider.
Map data ©OpenStreetMap contributors.





