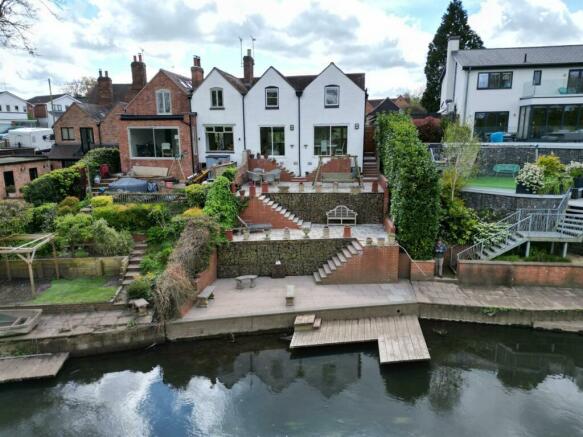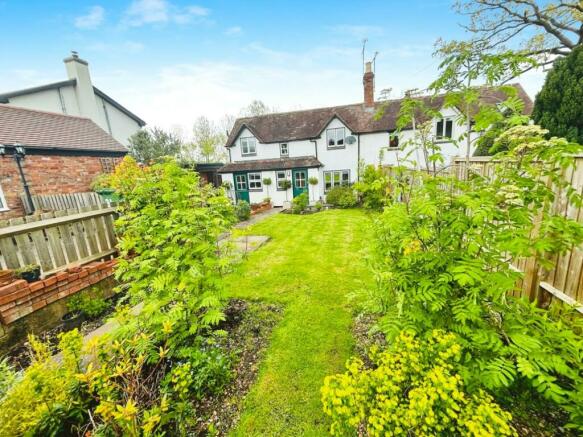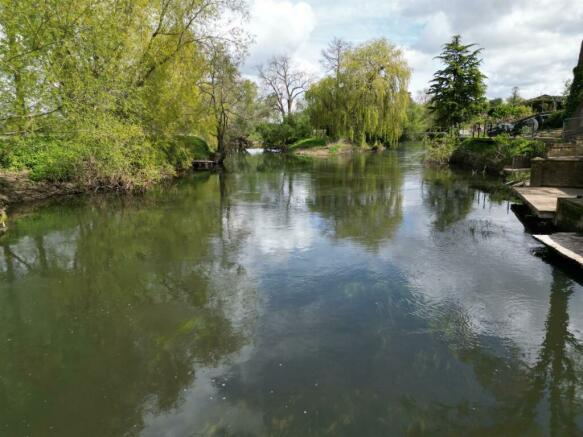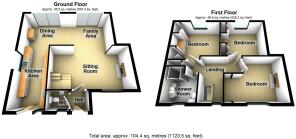
Keytes Lane, Barford, Warwick

- PROPERTY TYPE
Character Property
- BEDROOMS
3
- BATHROOMS
1
- SIZE
Ask agent
- TENUREDescribes how you own a property. There are different types of tenure - freehold, leasehold, and commonhold.Read more about tenure in our glossary page.
Freehold
Key features
- COTTAGE
- PERIOD
- FRONT AND BACK GARDENS
- STUDIO APARTMENT
- STUNNING VIEWS
- OPEN PLAN GROUND FLOOR LAYOUT
- CLOAKROOM
- THREE DOUBLE BEDROOMS
- BATHROOM
- VILLAGE LOCATION
Description
This is certainly a unique property that has been skillfully modernised, whilst keeping many of it's engaging traditional features. The scenic views to the rear of the property are very striking and sure to catch the eye of interested buyers.
The property is nicely set back from an already quiet road, just situated off the main cul-de-sac. There is a generous front garden laid to lawn, with plenty of space, and there is parking for two cars. The cottage also comes with the benefit of it's very own self contained one bedroom studio, which has a lovely courtyard in front of it.
The property itself is in wonderful condition throughout and has been lovingly modernised by the owners. The ground floor has a cloakroom and an open plan layout which makes the best of the remarkable scenic views to the river and countryside.
The first floor has three double bedrooms and a bathroom. Whilst keeping many striking original features the cottage has pleasantly higher ceilings than you might expect of a cottage.
This is a very interesting property with plenty of charm, located in a friendly and highly regarded village.
We encourage you to come and see exactly what is on offer.
Approach - The property is set back nicely off the cul-de-sac, towards the end of Keytes Lane, turning into Carter Drive. There is a driveway for two cars with a very generous sized front garden.
Entrance Hallway - With a light point to the ceiling, radiator and access into the sitting area.
Cloakroom - 1.35 x 1.22 (4'5" x 4'0") - With a double glazed window to the front aspect, storage cupboard, sink, WC and a light point to the ceiling.
Sitting Room - 5.90 x 3.17 (19'4" x 10'4") - A lovely area that has double glazed windows to the front aspect, light points and a radiator. The sitting rooms flows openly into the dining area.
Open Plan Kitchen/Dining - 8.00 x 7.25 (26'2" x 23'9") - This area of the cottage benefits from special views out onto the River Avon and the countryside. We fully recommend booking your viewing to see more. The kitchen area is both bright and spacious with integrated appliances, worktop space to both sides and an array of storage. The dining area has two double glazed sliding doors that open out onto the rear courtyard garden with the special views.
First Floor Landing - 4.18 x 1.52 (13'8" x 4'11") - Benefiting from a double glazed window overlooking the front aspect, access to the bedrooms and bathroom. The landing benefits from beautiful exposed beams, spotlights to the ceiling and has an airing cupboard with shelving.
Bedroom One - 3.27 x 3.15 (10'8" x 10'4") - With a double glazed window to the rear, overlooking the river avon and countryside views. There are nicely fitted wardrobes, spotlights to ceiling and a radiator.
Bedroom Two - 3.61 x 3.15 (11'10" x 10'4") - With a double glazed window overlooking the rear aspect and countryside/river views, fitted wardrobes, spotlights to ceiling and a radiator.
Bedroom Three - 3.66 x 3.25 (12'0" x 10'7") - With a double glazed window overlooking the front aspect, spotlights to the ceiling and a radiator. Fireplace with exposed brickwork.
Bathroom - 2.49 x 2.28 (8'2" x 7'5") - With a double glazed window to the front aspect, low level WC, radiator, sink walk in shower and spotlights to ceiling
Studio - The cottage benefits from a one bedroom studio, which has a kitchen/utility space and shower room. The living space has windows overlooking the front courtyard area, light point and log burner (4.42mx3.91m).
Utility area with space for white goods, sink and worktop space. (2.72mx1.85m).
The shower room has a walk in shower, sink and WC (1.60mx0.89m)
Outside Areas - The cottage benefits from a generous front garden area which is gated. It also has a charming courtyard/BBQ area. The rear of the property has three terraces with stunning scenic views of the countryside and River Avon and a timber landing for ease of mooring.
Disclaimer - Whilst we endeavour to make our sales details accurate and reliable they should not be relied on as statements or representations of fact, and do not constitute any part of an offer or contract. The seller does not make or give, nor do we, or our employees, have authority to make or give, any representation or warranty in relation to the property. Please contact the office before viewing the property. If there is any point that is of particular importance to you, we will be pleased to check the information for you and to confirm that the property remains available. This is particularly important if you are contemplating travelling some distance to view the property. We would strongly recommend that all the information, which we provide, about the property is verified on inspection and also by your conveyancer.
Financial Services - For mortgage advice, please contact this office on , and we will arrange for our whole of market mortgage advisor to contact you to give you up to the minute mortgage information.
Fixtures And Fittings - Only those mentioned within these particulars are included in the sale price.
General Information - Services to the property - Mains water, gas and electricity are believed to be connected to the property.
Photographs - Photographs are reproduced for general information only and it must not be inferred that any item is included for sale with the property.
Special Note - All electrical appliances mentioned within these sales particulars have not been tested. All measurements believed to be accurate to within three inches.
Survey - Hawkesford Survey Department has Surveyors with local knowledge and experience to undertake Building Surveys, RICS Homebuyers Reports, Probate, Matrimonial, Insurance valuations, together with Rent Reviews, Lease Renewals and other professional property advice. Hawkesford are also able to provide Energy Performance Certificates. Telephone .
Tax Band - The Council Tax Band is F.
Tenure - We believe the property to be Freehold. The agent has not checked the legal status to verify the freehold status of the property. The purchaser is advised to obtain verification from their legal advisers.
Viewings - Strictly by appointment through Hawkesford on .
Brochures
Keytes Lane, Barford, WarwickBrochureEnergy performance certificate - ask agent
Council TaxA payment made to your local authority in order to pay for local services like schools, libraries, and refuse collection. The amount you pay depends on the value of the property.Read more about council tax in our glossary page.
Ask agent
Keytes Lane, Barford, Warwick
NEAREST STATIONS
Distances are straight line measurements from the centre of the postcode- Warwick Parkway Station2.8 miles
- Warwick Station3.0 miles
- Leamington Spa Station4.0 miles
About the agent
HAWKESFORD is an independent, family owned and run firm of Estate Agents, General Practice Chartered Surveyors, Lettings Agents and Auctioneers with offices in Leamington Spa, Warwick and Southam.
Established in 1991 HAWKESFORD handles the sale and letting of all types of property throughout South Warwickshire and are one of the leading firms specialising in Land and New Homes.
HAWKESFORD prides itself on the personal service we are able to provide to our clients through our hi
Industry affiliations



Notes
Staying secure when looking for property
Ensure you're up to date with our latest advice on how to avoid fraud or scams when looking for property online.
Visit our security centre to find out moreDisclaimer - Property reference 33071835. The information displayed about this property comprises a property advertisement. Rightmove.co.uk makes no warranty as to the accuracy or completeness of the advertisement or any linked or associated information, and Rightmove has no control over the content. This property advertisement does not constitute property particulars. The information is provided and maintained by Hawkesford, Leamington Spa. Please contact the selling agent or developer directly to obtain any information which may be available under the terms of The Energy Performance of Buildings (Certificates and Inspections) (England and Wales) Regulations 2007 or the Home Report if in relation to a residential property in Scotland.
*This is the average speed from the provider with the fastest broadband package available at this postcode. The average speed displayed is based on the download speeds of at least 50% of customers at peak time (8pm to 10pm). Fibre/cable services at the postcode are subject to availability and may differ between properties within a postcode. Speeds can be affected by a range of technical and environmental factors. The speed at the property may be lower than that listed above. You can check the estimated speed and confirm availability to a property prior to purchasing on the broadband provider's website. Providers may increase charges. The information is provided and maintained by Decision Technologies Limited. **This is indicative only and based on a 2-person household with multiple devices and simultaneous usage. Broadband performance is affected by multiple factors including number of occupants and devices, simultaneous usage, router range etc. For more information speak to your broadband provider.
Map data ©OpenStreetMap contributors.





