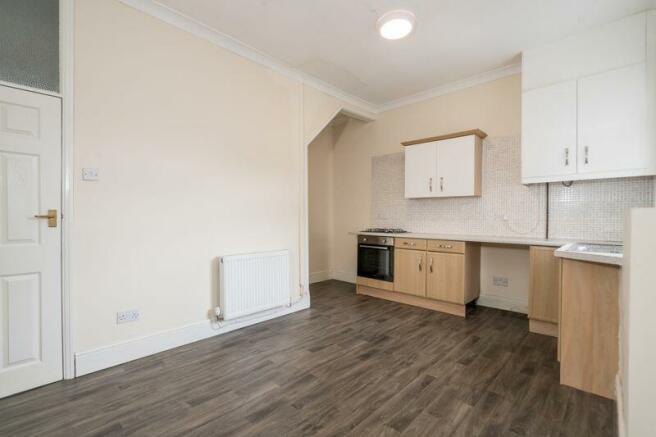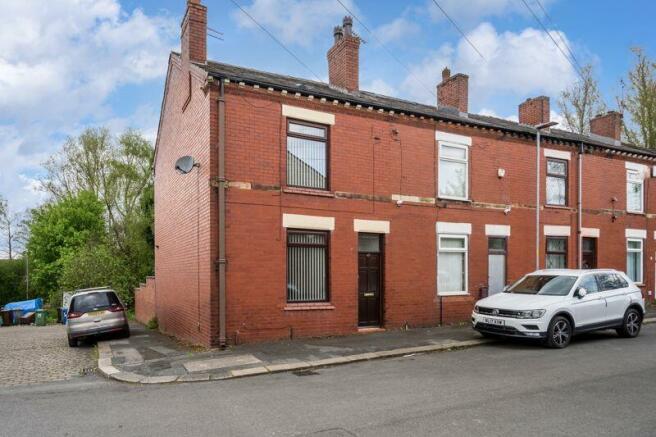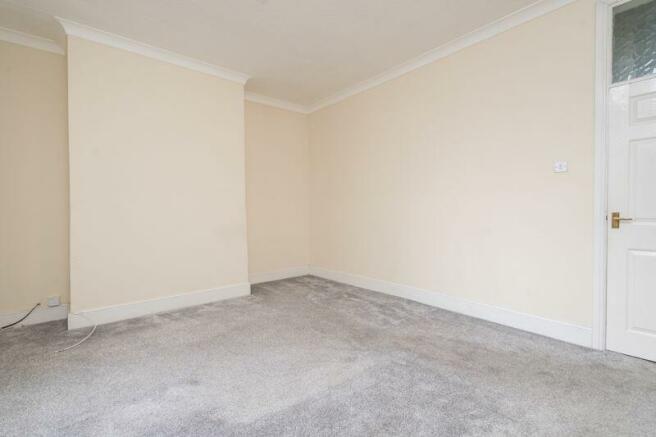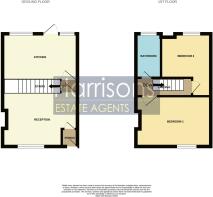Union Street, Tyldesley, Manchester. **AVAILABLE NOW**

Letting details
- Let available date:
- Now
- Deposit:
- Ask agentA deposit provides security for a landlord against damage, or unpaid rent by a tenant.Read more about deposit in our glossary page.
- Min. Tenancy:
- Ask agent How long the landlord offers to let the property for.Read more about tenancy length in our glossary page.
- Let type:
- Long term
- Furnish type:
- Unfurnished
- Council Tax:
- Ask agent
- PROPERTY TYPE
Terraced
- BEDROOMS
2
- BATHROOMS
1
- SIZE
Ask agent
Key features
- AVAILABLE NOW
- NEWLY REFURBISHED
- SPACIOUS
- 2 BEDROOMS
- GREAT LOCATION
- CLOSE TO AMENITIES
Description
**AVAILABLE NOW**
PROPERTY MANAGER NOTES:
Stunning spacious two bedroom property, located in the heart of Tyldesley with lots of amenities close by. The property benefits from a large reception room, kitchen/diner, 2 bedrooms and bathroom upstairs. Garden to the rear.
** Union Street Tyldesley M29 **
** £725 PCM **
** DEPOSIT £835.15 **
COUNCIL TAX BAND A
Utilities - Scottish Power
Council - Wigan Council
Water - United utilities
PLEASE NOTE... A minimum income of £21,750 is required to pass the affordability checks.
A HOLDING DEPOSIT OF £167.30 IS REQUIRED TO SECURE THIS PROPERTY.
LOCATION
ALDI (0.3MILES)
PUREGYM (0.2MILES)
B&M (0.3MILES)
HINDSFORD DAY NURSERY (0.5MILES)
PROPERTY FEATURES AND DETAILS
2 BEDROOM END TERRACED
3 PIECE BATHROOM
FITTED KITCHEN
4 HOB GAS COOKER
HARRISONS - EXPERIENCE THE DIFFERENCE
Book a viewing online / telephone / WhatsApp
Flexible viewing appointments available
Open 6 days a week, contact our branch for more details.
Porch
3' 4'' x 3' 0'' (1.021m x 0.9223m)
Carpet Flooring.
Lounge
14' 3'' x 15' 7'' (4.331m x 4.743m)
Carpet Flooring. Double Panel Radiator. Double Glazed Window with Top Opener. Pendant Light. Gas and electric meter.
Kitchen
10' 0'' x 14' 11'' (3.055m x 4.535m)
Laminate Flooring. Four Ring Gas Hob. Fitted Oven. Stainless Steel Sink with Mixer Tap. Access to Rear Garden. Double Glazed Window with Side Opener. Double Glazed Window with Top Opener. Space for a Washing Machine. Tiled Splashback.
Stairs
16' 5'' x 0' 0'' (5.0m x 0m)
Carpet Flooring.
Hallway
10' 6'' x 5' 3'' (3.2m x 1.6m)
Carpet Flooring. Pendant Light. Smoke Alarm. Loft Access.
Bedroom 1
11' 7'' x 15' 1'' (3.518m x 4.597m)
Carpet Flooring. Double Glazed Window with a Top Opener. Double Panel Radiator. Pendant Light.
Bedroom 2
16' 2'' x 7' 4'' (4.916m x 2.236m)
Carpet Flooring. Double Glazed Window with Bottom and Top Opener. Single Panel Radiator. Pendant Light.
Bathroom
10' 1'' x 7' 3'' (3.073m x 2.221m)
Laminate Flooring. Partially Tiled Walls. 3 Piece White Bathroom Suite. Frosted Double Glazed Window with Two Openers. Storage. Extractor Fan. Pendant Light. Bath with Triton Stainless Steel Shower. Single Panel Radiator.
Rear Garden
stairs leading down, flagged, storage, gated door
Brochures
Full DetailsEnergy performance certificate - ask agent
Union Street, Tyldesley, Manchester. **AVAILABLE NOW**
NEAREST STATIONS
Distances are straight line measurements from the centre of the postcode- Atherton Station0.8 miles
- Hag Fold Station1.4 miles
- Daisy Hill Station2.4 miles
About the agent
Harrisons Estate Agents, located in a prime spot on Newbrook Road, Over Hulton, Bolton, aim is to provide a fresh and customer-focused approach to residential sales, lettings and property management - an aim that is transparent, built on trust, and one which places the customer before the commission.
What really sets us apart is that we're genuinely passionate about estate agency. We're not a big 'corporate' company with formal procedures and faceless, purely sales-driven staff - we're
Notes
Staying secure when looking for property
Ensure you're up to date with our latest advice on how to avoid fraud or scams when looking for property online.
Visit our security centre to find out moreDisclaimer - Property reference 9229797. The information displayed about this property comprises a property advertisement. Rightmove.co.uk makes no warranty as to the accuracy or completeness of the advertisement or any linked or associated information, and Rightmove has no control over the content. This property advertisement does not constitute property particulars. The information is provided and maintained by Harrisons Estate Agents, Bolton. Please contact the selling agent or developer directly to obtain any information which may be available under the terms of The Energy Performance of Buildings (Certificates and Inspections) (England and Wales) Regulations 2007 or the Home Report if in relation to a residential property in Scotland.
*This is the average speed from the provider with the fastest broadband package available at this postcode. The average speed displayed is based on the download speeds of at least 50% of customers at peak time (8pm to 10pm). Fibre/cable services at the postcode are subject to availability and may differ between properties within a postcode. Speeds can be affected by a range of technical and environmental factors. The speed at the property may be lower than that listed above. You can check the estimated speed and confirm availability to a property prior to purchasing on the broadband provider's website. Providers may increase charges. The information is provided and maintained by Decision Technologies Limited. **This is indicative only and based on a 2-person household with multiple devices and simultaneous usage. Broadband performance is affected by multiple factors including number of occupants and devices, simultaneous usage, router range etc. For more information speak to your broadband provider.
Map data ©OpenStreetMap contributors.





