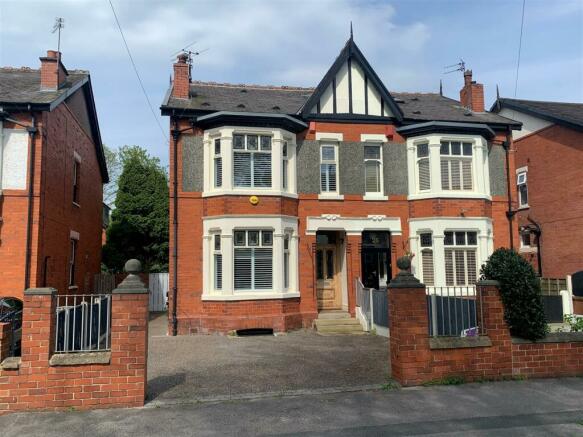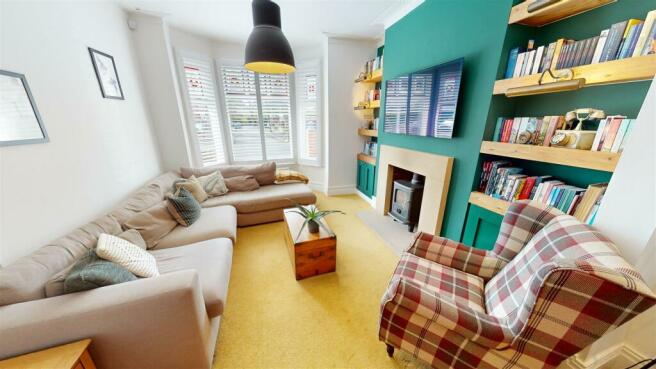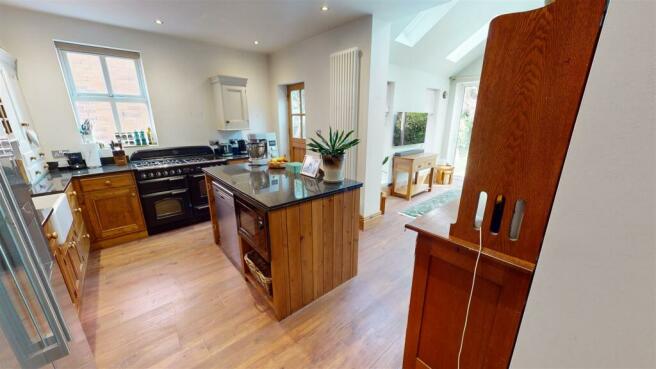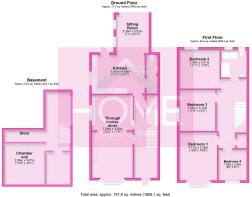
Derby Road, Urmston

- PROPERTY TYPE
Semi-Detached
- BEDROOMS
4
- BATHROOMS
2
- SIZE
Ask agent
- TENUREDescribes how you own a property. There are different types of tenure - freehold, leasehold, and commonhold.Read more about tenure in our glossary page.
Freehold
Key features
- Four bedroom period semi detached
- Bay fronted lounge diner
- Fitted kitchen
- Sitting room
- Downstairs WC
- Useful cellars
- Four piece bathroom suite
Description
Hallway - Stained and leaded door to the front with matching original window. Picture rail, polished wood floor, period style radiator, access to the cellar and stairs leading to the front door.
Through Lounge Diner - 7.68m x 3.56m (25'2" x 11'8" ) - Stone fire surround with matching hearth housing a multi fuel burning stove. Timber double glazed bay window with original stained and leaded window encapsulated within the top light. uPVC double glazed window to the side with etched glass. Exposed chimney breast. Period style radiator and LED spots.
Kitchen - 3.38m x 4.60m (11'1" x 15'1" ) - A comprehensive range of solid wood fitted wall and base units with a granite worktop over. A Belfast style sink with mixer tap, display shelving and wine rack Integrated microwave, space for range style cooker and other appliances. Wooden effect floor, spotlights, contemporary upright radiator and solid oak barn door leading to the rear garden. Open through to the dining room.
Sitting Room - 3.35m x 3.02m (10'11" x 9'10") - Four Velux windows set within the vaulted ceiling. Two uPVC double glazed windows to the side. Aluminium double glazed patio doors giving access to the rear garden.
Downstairs Wc - A two piece suite comprises low level WC and wash hand basin with glass splash back. Ladder radiator.
Inner Vestibule - Built in larder unit with ample shelving and storage space
Cellar Hallway - Worcester gas central heating boiler. Radiator and space for storage.
Cellar Main Chamber - 3.56m x 307m (11'8" x 1007'2") - uPVC double glazed window. Fitted worktop with space below for appliances.
Cellar Storage Chamber - Currently used for storage.
Shaped Landing - Skylight, wall lights and open balustrade. Original picture rail and dado rail.
Bedroom One - 4.17m x 3.28m (13'8" x 10'9" ) - Timber double glazed window bay to the front with original stained and leaded glass encapsulated within the top light. Feature display shelving with lighting. Contemporary radiator.
Bedroom Two - 3.38m x 3.50m (11'1" x 11'5") - uPVC double glazed window to the rear and contemporary period style radiator. A range of built in wardrobes with ample hanging and shelving space. Over door storage cupboard with loft access. The loft benefits from a Velux window to the rear.
Bedroom Three - 3.58m x 3.12m (11'8" x 10'2" ) - Exposed brick chimney breast, period style radiator, spotlights and television point. uPVC double glazed window to the side with etched glass.
Bedroom Four - 2.46m x 1.88m (8'0" x 6'2") - Bespoke steps with storage units leading up to the mezzanine sleeping area. Timber double glazed window to the front with the original stained and leaded windows encapsulated in the top light. Period style radiator.
Bathroom - A stunning four piece suite comprises low level WC, vanity wash hand basin, rolled top footed bath with mixer tap and separate large shower cubicle ran off the combination boiler. Tiling to compliment and tiled floor. Spotlights and period style towel radiator. Two uPVC double glazed opaque windows to the rear.
Externally - To the front of the property there is a walled garden with a generous resin driveway providing ample off road parking. The resin driveway continues to a pathway giving access to the rear. There is an EV charging point. To the rear there are two paved patio areas, a mainly block paved garden and garden pond with fountain. Security lighting and outside lighting. There is also a 9'0 x 8'0 garden shed that benefits from electric.
Tenure - We have been informed by our clients that the property is Freehold.
Council Tax - The property is council tax band D.
Property Disclaimer - PLEASE NOTE: Home Estate Agents have not tested the services and appliances described within this document (including central heating systems), and advise purchasers to have such items tested to their own satisfaction by a specialist. All sizes quoted are approximate. Making an offer: if you are interested in this property, please contact us at the earliest opportunity prior to contacting a bank, building society or solicitor. Failure to do so could result in the property being sold elsewhere and could result in you incurring unnecessary costs such as survey or legal fees. Most of our clients require us to advise them on the status of potential buyers, who make an offer to purchase, therefore you are strongly advised to make an appointment at this stage.
Brochures
Derby Road, UrmstonBrochureEnergy performance certificate - ask agent
Council TaxA payment made to your local authority in order to pay for local services like schools, libraries, and refuse collection. The amount you pay depends on the value of the property.Read more about council tax in our glossary page.
Band: D
Derby Road, Urmston
NEAREST STATIONS
Distances are straight line measurements from the centre of the postcode- Urmston Station0.3 miles
- Chassen Road Station0.8 miles
- Humphrey Park Station1.0 miles
About the agent
Hello from everybody at HOME
Group Director, Stephen Groves has lived and worked in and around the area of Urmston all his life, having being 'born and bred' in Davyhulme where better to start your own business. After gaining experience and thriving within corporate estate agency for nearly 10 years opening his own agency was the next step for Stephen. Having owned and experienced the successful running his own estate and letting agency since November
Industry affiliations

Notes
Staying secure when looking for property
Ensure you're up to date with our latest advice on how to avoid fraud or scams when looking for property online.
Visit our security centre to find out moreDisclaimer - Property reference 33071997. The information displayed about this property comprises a property advertisement. Rightmove.co.uk makes no warranty as to the accuracy or completeness of the advertisement or any linked or associated information, and Rightmove has no control over the content. This property advertisement does not constitute property particulars. The information is provided and maintained by Home Estate Agents, Urmston. Please contact the selling agent or developer directly to obtain any information which may be available under the terms of The Energy Performance of Buildings (Certificates and Inspections) (England and Wales) Regulations 2007 or the Home Report if in relation to a residential property in Scotland.
*This is the average speed from the provider with the fastest broadband package available at this postcode. The average speed displayed is based on the download speeds of at least 50% of customers at peak time (8pm to 10pm). Fibre/cable services at the postcode are subject to availability and may differ between properties within a postcode. Speeds can be affected by a range of technical and environmental factors. The speed at the property may be lower than that listed above. You can check the estimated speed and confirm availability to a property prior to purchasing on the broadband provider's website. Providers may increase charges. The information is provided and maintained by Decision Technologies Limited. **This is indicative only and based on a 2-person household with multiple devices and simultaneous usage. Broadband performance is affected by multiple factors including number of occupants and devices, simultaneous usage, router range etc. For more information speak to your broadband provider.
Map data ©OpenStreetMap contributors.





