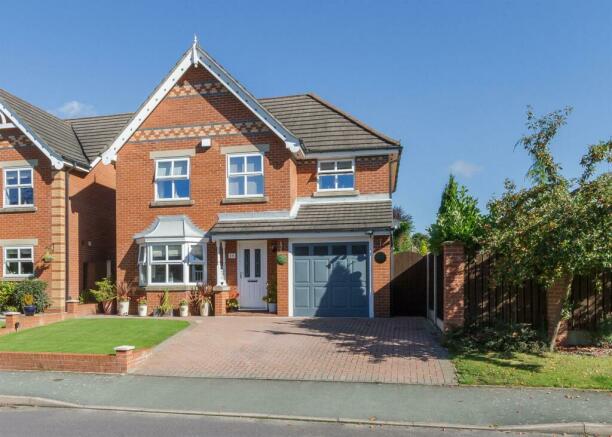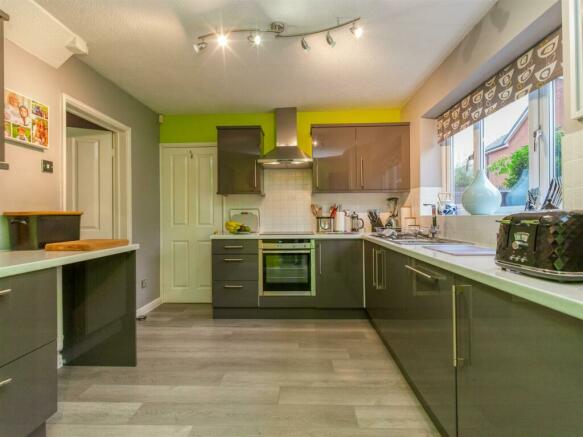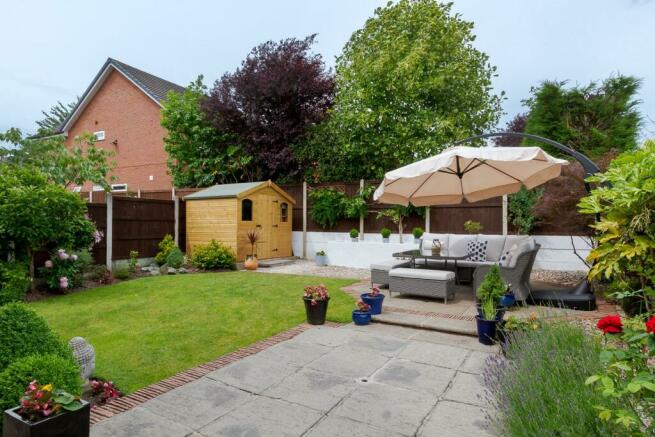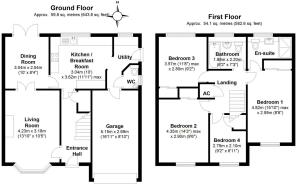Church Way, Wybunbury, Cheshire

- PROPERTY TYPE
Detached
- BEDROOMS
4
- BATHROOMS
2
- SIZE
Ask agent
- TENUREDescribes how you own a property. There are different types of tenure - freehold, leasehold, and commonhold.Read more about tenure in our glossary page.
Freehold
Key features
- Outstanding Impressive Detached House
- Four Beds, Two Baths
- Mediterranean Style Rear Garden
- Luxuriously Appointed Throughout
- Glorious Village Location
- EPC Rating: D
Description
Exemplary chic & elegant interiors much enhanced & appointed to a sublime and impeccable standard.
An incredibly attractive Four Bedroom, Two Bathroom Detached House is nestled within the outstanding sought after village. Boasting a contemporary fitted kitchen, stunning Mediterranean style rear garden, wider than standard driveway & single garage. Within close proximity to schools & countryside the family size home is a joy and must be viewed to fully appreciate.
Gas C.H. & UPVC D.G.
Directions - From our Nantwich office continue along Hospital Street. At the roundabout take the first exit onto Hospital Street/A534 and at the next roundabout take the second exit onto London Road/B5074 and continue onto Newcastle Road/A51. At the roundabout, take the fourth exit onto the declassified A500 (signed Shavington) & proceed. Turn right signed Wybunbury & turn left onto Wybunbury Lane. At the junction turn right & continue into the village taking the right turn into Church Way where the property will be observed on your right hand side.
Description - EARLY VIEWING RECOMMENDED
Recently enhanced & appointed to a sublime & impeccable standard, this superb Four Bedroom, Two Bathroom Detached House is nestled within the outstanding sought after village.
Boasting a chic nearly newly fitted kitchen with recently fitted flooring, Mediterranean style rear garden & close proximity to schools & countryside.
Briefly comprising: Reception Hall, Cloaks/WC, Living Room, Dining Room, Fitted Kitchen & separate Utility Room. First Floor: Landing, Master Bedroom One with Luxury Ensuite Shower Room, Bedroom Two, Bedroom Three,
Bedroom Four & Family Bathroom. Lawn to front & wider than standard driveway, single garage. Beautiful Mediterranean style rear garden.
Gas C.H. & UPVC D.G.
Wybunbury - Wybunbury is a renowned rural residential locality on the outskirts of Nantwich (approx 2 miles). The village boasts an excellent primary school, 2 public houses, a renowned leaning church tower, children's play area/park, and post office/village store, making it a delightful family friendly semi rural village with countryside surrounding.
It is ideally located to act as a convenient centrally position communication point that ensures that the North West, North Wales and the West Midlands are all easily accessible via the M6 and the comprehensive Cheshire A road network. Frequent trains from Crewe railway station link Cheshire to London in 1 hour 30 mins. Manchester and Liverpool offer alternative big city entertainment.
SCHOOLS: Wybunbury Delves C Of E Aided Primary School, Bridge St, Wybunbury, Nantwich CW5 7NE, telephone no. ,
Pre-School, direct dial mobile tel no. , email:
Nantwich - Nantwich is a charming market town set beside the River Weaver with a rich history, a wide range of speciality shops & 4 supermarkets. Nantwich in Bloom in November 2015 was delighted to have once again scooped the prestigious Gold award from the Britain in Bloom competition. In Cheshire, Nantwich is second only to Chester in its wealth of historic buildings. The High Street has many of the town's finest buildings, including the Queen's Aid House and The Crown Hotel built in 1585. Four major motorways which cross Cheshire ensure fast access to the key commercial centres of Britain and are linked to Nantwich by the A500 Link Road. Manchester Airport, one of Europe's busiest and fastest developing, is within a 45 minute drive of Nantwich. Frequent trains from Crewe railway station link Cheshire to London-Euston in only 1hr 30mins. Manchester and Liverpool offer alternative big city entertainment. Internationally famous football teams, theatres and concert halls are just some of the many attractions.
Agent's Note - Note: chrome switches & sockets throughout. UPVC double glazed windows replaced approx. 12 years ago.
The Accommodation:- - With approximate dimensions, comprises;
Entrance Hall - (13'10 Length). Upgraded highly attractive 'Rock' entrance door.
Ceiling light point, coving, radiator, smoke detector, telephone point, alarm control. Stairs rising to the first floor, oak veneered wood floor. Doors to Living Room & Kitchen.
Living Room - Elegantly presented being light & airy & leading through to both the Dining Room & Entrance Hall. Ceiling light point, coving, 2 radiators, highly attractive marble fireplace with inset lighting & recently fitted electric fire, 2 TV points, uPVC double glazed bay window to front with pleasant aspect. Double opening glazed door to the Dining Room.
Dining Room - Ceiling light point, coving, radiator, uPVC double glazed doors to rear. Door to Kitchen.
Kitchen - Superbly & comprehensively well equipped with a range of chic fashionable dark grey coloured gloss wall & base units to three elevations including deep pan drawers. Quartz sparkle effect work surface with inset 1.5 bowl 'Franke' single drainer sink unit & mixer tap.
INTEGRATED APPLIANCES INCLUDE:- 'Neff' ceramic hob with extractor over, and 'Neff' 'Bake Off' style oven below, integrated dishwasher.
Stunning recently fitted flooring, TV point, radiator, uPVC double window to rear, part tiled walls, ceiling light point, space for tall fridge freezer. Arch to Utility Room.
Utility Room - Continuation of the stunning base units with work surface, uPVC double glazed window to rear, 'Rock' exterior door to side, ceiling light point, radiator, continuation of the beautiful floor covering. Wall mounted gas central heating boiler. Doors to Garage & Cloaks/WC.
Cloaks / Wc - Low level WC, corner wash hand basin, ceiling light point, uPVC double glazed window to side, part tiled walls, chrome ladder radiator, continuation of 'Amtico' flooring.
First Floor Landing - Ceiling light point, smoke detector, loft access, built in airing cupboard.
Master Bedroom One - An extremely well appointed well proportioned room with ceiling light point, radiator, uPVC double glazed window to front with attractive view towards fields, built in mirror fronted wardrobes, attractive recess with recessed spotlight & TV point, chrome switches & power points. Door to Ensuite.
Luxury Ensuite Shower Room - Chic & immaculately presented, with a white 'Ideal Standard' suite incorporating concealed cistern WC with under mounted sink unit & mixer tap. 'Daryl' bi fold shower door to shower cubicle with mains fixed head rainfall shower & body power jets (fully tiled where visible), wall mounted mirror with lighting, recessed ceiling spotlights, extractor, uPVC double glazed window to rear, chrome ladder radiator, 'Porcelanosa' fully tiled walls, beautiful 'Starlight' quartz tile floor, chrome shaver point.
Bedroom Two - Ceiling light point, radiator, uPVC double glazed window, built in mirror fronted wardrobes.
Bedroom Three - Ceiling light point, radiator, uPVC double glazed window to rear with a delightful view over the garden, built in mirror fronted wardrobes.
Bedroom Four / Office - Ceiling light point, radiator, uPVC double glazed window to front, built in bulk head storage cupboard.
Family Bathroom - Panel bath with chrome mixer tap & hand held shower attachment, low level WC, pedestal wash hand basin, ceiling light point, uPVC double glazed window to rear, granite effect shelf, ladder radiator, extractor, 'Amtico' flooring, 'Porcelanosa' wall tiles.
Exterior - The external areas are extremely well appointed with the current clients being meticulous in terms of the overall presentation of the outstanding garden. There is a very manageable lawn to the front of the property with low brick wall & double width driveway providing ample parking for 2 vehicles very easily (the driveway has been enlarged by the present owners for ease). The single garage features an up & over door with power, light & personal door to utility room.
Gated side access leads to the impeccable rear garden, presented in a Mediterranean style with manicured lawn, a paved patio leading to a fabulous corner seating area - being the perfect sunny spot to relax & entertain. There is also a deep richly planted herbaceous border filled with a stunning mixture of specimen plants including Roses & Lavender, with a twice flowering Wisteria providing an impressive backdrop against the boundary fencing. To the rear is a low white painted Mediterranean inspired wall with inset lighting & raised planted bed with gravel chippings. Space for a shed to the side upon raised decking.
The gardens can be as high or low maintenance as purchasers wish, and are sure to be impressed by the outstanding presentation.
Epc Rating: D -
Council Tax Band: D -
Services - All mains water, gas, electricity & drainage are connected (subject to statutory undertakers costs & conditions). Gas central heating.
NOTE: No tests have been made of electrical, water, drainage and heating systems and associated appliances, nor confirmation obtained from the statutory bodies of the presence of these services.
Tenure - Presumed Freehold with vacant possession upon completion (Subject to Contract).
Viewing - Strictly by appointment with the Agents Wright Marshall Nantwich Office. Tel: E-mail: . Opening Hours: Mon-Fri 9.00-5.30pm, Sat 9.00-4.00pm.
Sales Particulars & Plans - The sale particulars and plan/s have been prepared for the convenience of prospective purchasers and, whilst every care has been taken in their preparation, their accuracy is not guaranteed nor, in any circumstances, will they give grounds for an action in law.
All Measurements - All measurements are approximate and are converted from the metric for the convenience of prospective purchasers. The opinions expressed are those of the selling agents at the time of marketing and any matters of fact material to your buying decision should be separately verified prior to an exchange of contracts.
Copyright & Distribution Of Information - You may download, store and use the material for your own personal use and research. You may not republish, retransmit, redistribute or otherwise make the material available to any party or make the same available on any website, online service or bulletin board of your own or of any other party or make the same available in hard copy or in any other media without the Agent's/website owner's express prior written consent.
Market Appraisal - "Thinking of Selling"? Wright Marshall have the experience and local knowledge to offer you a free marketing appraisal of your own property without obligation. Budgeting your move is probably the first step in the moving process. It is worth remembering that we may already have a purchaser waiting to buy your home.
Financial Advice - We can help you fund your new purchase with mortgage advice!
** Contact one of our sales team today on , pop in to chat further at our friendly Nantwich Office at 56 High Street, Nantwich, Cheshire, CW5 5BB or email us if this is more convenient initially on; , so we can discuss your requirements further **
For whole of market mortgage advice with access to numerous deals and exclusive rates not available on the high street, please ask a member of the Wright Marshall, Nantwich team for more information. Your home may be repossessed if you do not keep up repayments on your mortgage.
Brochures
20 Church Way, Wybunbury OIRO £389,000.pdfCouncil TaxA payment made to your local authority in order to pay for local services like schools, libraries, and refuse collection. The amount you pay depends on the value of the property.Read more about council tax in our glossary page.
Band: D
Church Way, Wybunbury, Cheshire
NEAREST STATIONS
Distances are straight line measurements from the centre of the postcode- Nantwich Station2.9 miles
- Crewe Station3.2 miles
About the agent
Wright Marshall, is a name synonymous with the town of Knutsford, having been locally established land agents and auctioneers since 1842.
Many things have changed since we first opened our doors, however what has always remained consistent, is the quality and experience of our people, and their willingness to always ensure that we provide exceptional levels of service to our clients.
Our team at Knutsford are all mature and hardworking individuals, each of them with many years of
Notes
Staying secure when looking for property
Ensure you're up to date with our latest advice on how to avoid fraud or scams when looking for property online.
Visit our security centre to find out moreDisclaimer - Property reference 33072105. The information displayed about this property comprises a property advertisement. Rightmove.co.uk makes no warranty as to the accuracy or completeness of the advertisement or any linked or associated information, and Rightmove has no control over the content. This property advertisement does not constitute property particulars. The information is provided and maintained by Wright Marshall Estate Agents, Nantwich. Please contact the selling agent or developer directly to obtain any information which may be available under the terms of The Energy Performance of Buildings (Certificates and Inspections) (England and Wales) Regulations 2007 or the Home Report if in relation to a residential property in Scotland.
*This is the average speed from the provider with the fastest broadband package available at this postcode. The average speed displayed is based on the download speeds of at least 50% of customers at peak time (8pm to 10pm). Fibre/cable services at the postcode are subject to availability and may differ between properties within a postcode. Speeds can be affected by a range of technical and environmental factors. The speed at the property may be lower than that listed above. You can check the estimated speed and confirm availability to a property prior to purchasing on the broadband provider's website. Providers may increase charges. The information is provided and maintained by Decision Technologies Limited. **This is indicative only and based on a 2-person household with multiple devices and simultaneous usage. Broadband performance is affected by multiple factors including number of occupants and devices, simultaneous usage, router range etc. For more information speak to your broadband provider.
Map data ©OpenStreetMap contributors.




