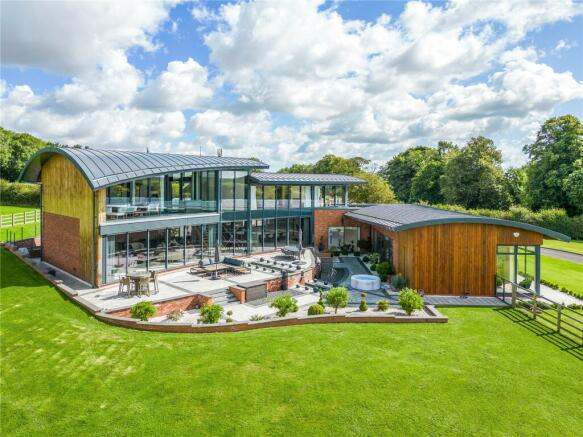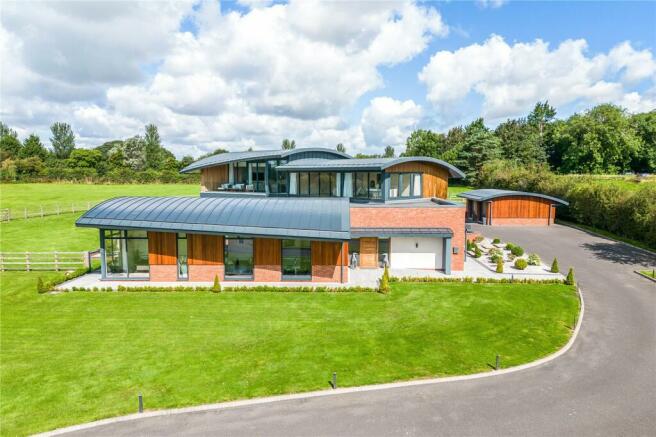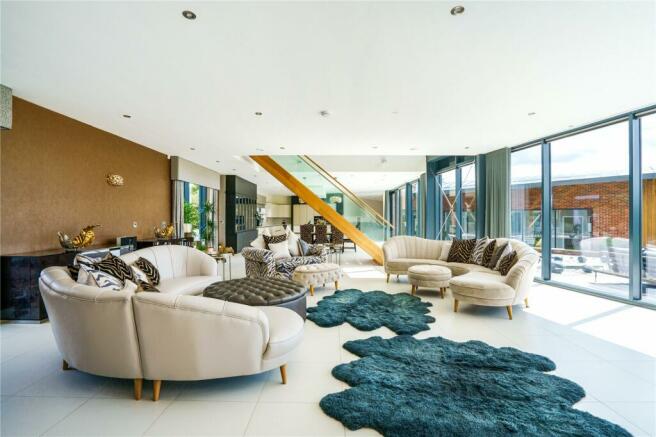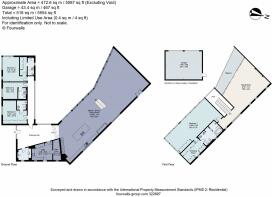
Ouroboros, 114 Horncastle Road, Louth, Lincolnshire, LN11

- PROPERTY TYPE
Detached
- BEDROOMS
4
- BATHROOMS
4
- SIZE
5,087 sq ft
473 sq m
- TENUREDescribes how you own a property. There are different types of tenure - freehold, leasehold, and commonhold.Read more about tenure in our glossary page.
Freehold
Key features
- Stunning architects designed four en suite bedroom modern house set on an elevated plot
- Amazing open plan spaces with incredible natural light
- Superb 75ft kitchen/dining/family room with solid walnut staircase
- South west facing landscaped gardens and balconies
- Gated driveway, detached double garage and about 4.29 acres
- Ground Source Heat Pump with the addition of a Mechanical Heat Recovery and Ventilation system throughout
- On the edge of Louth Golf Course in much sought after market town
- Full pp for extension of accommodation and swimming pool
- EPC Rating = C
Description
Description
Ouroboros is a most impressive architect-designed home with more than 5000 sq ft of space, situated within one mile of the centre of Louth. The striking property has a grand and imposing appearance with a curved, glulam, aluminum clad roof, cedar-cladded exterior walls and curved aluminum anthracite full-length windows flooding the home with an abundance of natural light. The property was originally constructed in 2016 and has been meticulously designed to an exceedingly high standard creating a wonderful family residence for the modern day. The interiors are tasteful and contemporary throughout, with luxury touches such as the bespoke fitted Richard Sutton kitchen and bathrooms, underfloor heating, porcelain tiled flooring, generous open plan living space, boutique bedrooms and luxurious en-suite bathrooms. The heating is Ground Source, with the addition of a Mechanical Heat Recovery and Ventilation system throughout. Air conditioning is in all of the bedrooms meaning comfort is assured all year round.
The ground floor accommodation is accessed via a bright and spacious entrance hall with WC, utility room with Miele washing machine and tumble dryer and adjoining plant room leading through to three double bedrooms, two of which enjoy fitted wardrobes and all three have sleek en suite shower rooms. The immaculate 75ft kitchen/dining/family room is a particular highlight and serves as the heart of the home complete with a central island, two Miele ovens with steam feature, one Miele combination oven/microwave, one Miele warming/reheating draw, Miele five ring induction hob, Quooker tap and Insinkerator food waste disposal, porcelain tile flooring and a range of bespoke high gloss units,as well as fitted contemporary cabinetry to the dining area.
A grand solid walnut staircase provides access to the first floor where there is a substantial sitting room with access to a balcony creating a remarkably social entertaining space with delightful views of the grounds and countryside beyond. From here is the 38ft principal suite benefitting from wall-to-ceiling dual aspect windows, a fitted "island" of drawer units, as well as a walk-in dressing room with fitted wardrobes, and a luxurious en suite bathroom comprising twin vanity basins, Duravit bath, WC, bidet and walk-in waterfall shower.
Externally the property stands in extensive grounds and paddocks of about 4.29 acres with a beautifully maintained garden comprising rolling lawns which are private with no overlooking neighbours and ideally angled to capture the sun throughout the day. A generous, south facing, split level terrace provides the perfect spot for al fresco dining and entertaining at home with unrivalled views across open countryside. To the front is a sizeable, electric gated driveway providing parking for a number of vehicles with access to a detached double garage and electric vehicle charging point.
The property benefits from full planning permission for an extension to the existing dwelling to provide additional living accommodation including a swimming pool. Planning application number N/105/00128/24 .
Location
The property is set in a superb location under a mile from the centre of the historic market town of Louth and within the stunning countryside of the Lincolnshire Wolds Area of Outstanding Natural Beauty. The town provides a wealth of everyday amenities, including a good selection of shops, supermarkets and weekly markets on Wednesdays, Fridays and Saturdays. There is an excellent choice of schools, including King Edward VI Grammar School and Louth Kidgate Primary Academy, both rated "Outstanding" by Ofsted. For leisure, there are a variety of wonderful walking, cycling and riding routes in the surrounding countryside, whilst the Lincolnshire coast is approximately 17 miles away. The area is well connected by road, with the A16 providing routes towards Grimsby, while A-roads provide easy access towards Lincoln, approximately 27.7 miles away.
Disclaimer: All journey times and distances are approximate.
Square Footage: 5,087 sq ft
Acreage: 4.29 Acres
Additional Info
Electricity
Mains water
Klargester septic tank drainage
Central Heating: Ground Source Heat
Underfloor heating throughout
EV Car Charging Point
Local Authority: East Lindsey District Council
Photography: August 2023
Brochures
Web DetailsParticulars- COUNCIL TAXA payment made to your local authority in order to pay for local services like schools, libraries, and refuse collection. The amount you pay depends on the value of the property.Read more about council Tax in our glossary page.
- Band: F
- PARKINGDetails of how and where vehicles can be parked, and any associated costs.Read more about parking in our glossary page.
- Yes
- GARDENA property has access to an outdoor space, which could be private or shared.
- Yes
- ACCESSIBILITYHow a property has been adapted to meet the needs of vulnerable or disabled individuals.Read more about accessibility in our glossary page.
- Ask agent
Ouroboros, 114 Horncastle Road, Louth, Lincolnshire, LN11
NEAREST STATIONS
Distances are straight line measurements from the centre of the postcode- Market Rasen Station13.3 miles
About the agent
Why Savills
Founded in the UK in 1855, Savills is one of the world's leading property agents. Our experience and expertise span the globe, with over 700 offices across the Americas, Europe, Asia Pacific, Africa, and the Middle East. Our scale gives us wide-ranging specialist and local knowledge, and we take pride in providing best-in-class advice as we help individuals, businesses and institutions make better property decisions.
Outstanding property
We have been advising on
Notes
Staying secure when looking for property
Ensure you're up to date with our latest advice on how to avoid fraud or scams when looking for property online.
Visit our security centre to find out moreDisclaimer - Property reference LIT230082. The information displayed about this property comprises a property advertisement. Rightmove.co.uk makes no warranty as to the accuracy or completeness of the advertisement or any linked or associated information, and Rightmove has no control over the content. This property advertisement does not constitute property particulars. The information is provided and maintained by Savills, Lincoln. Please contact the selling agent or developer directly to obtain any information which may be available under the terms of The Energy Performance of Buildings (Certificates and Inspections) (England and Wales) Regulations 2007 or the Home Report if in relation to a residential property in Scotland.
*This is the average speed from the provider with the fastest broadband package available at this postcode. The average speed displayed is based on the download speeds of at least 50% of customers at peak time (8pm to 10pm). Fibre/cable services at the postcode are subject to availability and may differ between properties within a postcode. Speeds can be affected by a range of technical and environmental factors. The speed at the property may be lower than that listed above. You can check the estimated speed and confirm availability to a property prior to purchasing on the broadband provider's website. Providers may increase charges. The information is provided and maintained by Decision Technologies Limited. **This is indicative only and based on a 2-person household with multiple devices and simultaneous usage. Broadband performance is affected by multiple factors including number of occupants and devices, simultaneous usage, router range etc. For more information speak to your broadband provider.
Map data ©OpenStreetMap contributors.





