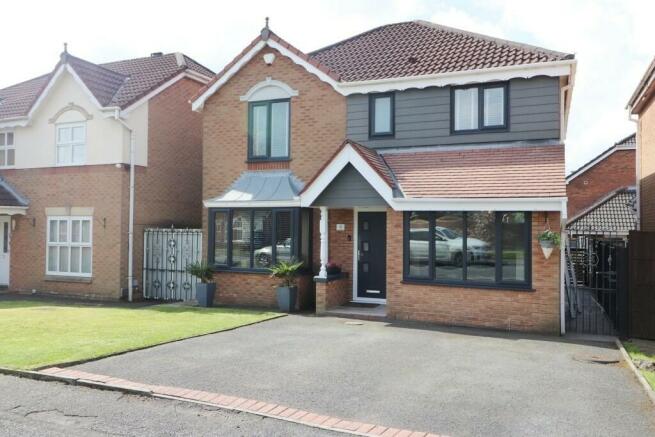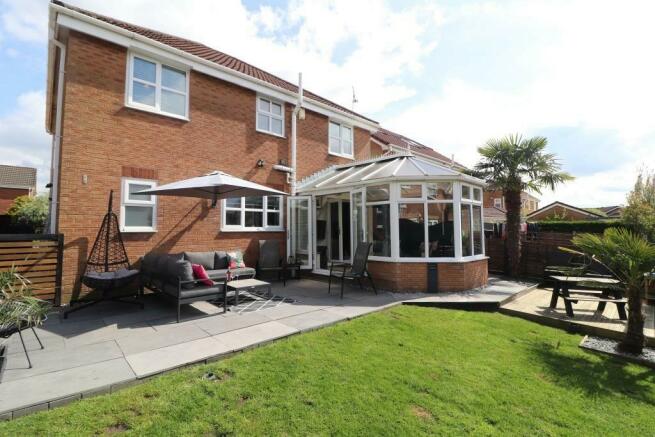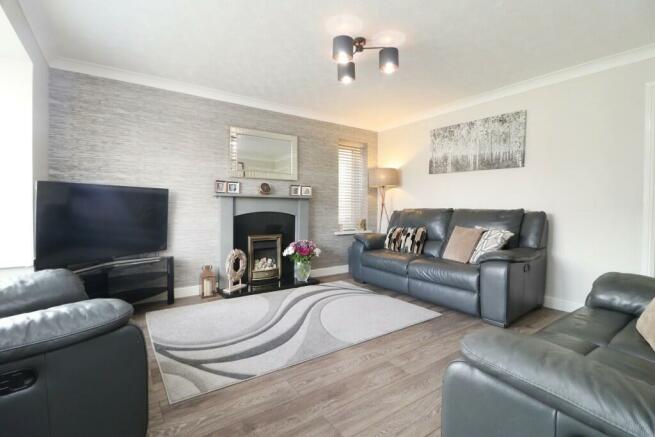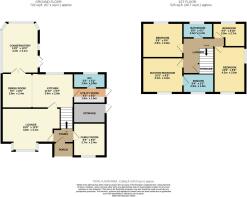Hunter Drive, Radcliffe, Manchester M26

- PROPERTY TYPE
Detached
- BEDROOMS
4
- BATHROOMS
3
- SIZE
1,119 sq ft
104 sq m
Key features
- - Four generously sized double bedrooms, featuring en-suite bathroom in the master suite
- - Entrance hall providing a distinguished first impression
- - Impressive open plan dining kitchen, additional Office/Family Room (converted from garage) to front
- - Dedicated utility room located through the kitchen area, Conservatory leading to garden
- - Conservatory overlooking rear garden
- - Family bathroom complementing the stylish en-suite to the master room
- - Meticulously landscaped gardens, enhancing the property's exterior appeal with feature BBQ area and paved patio area and south facing rear garden
- - Driveway for 2 vehicles to front of property
- - Highly sought after residential location close to amenities
- - Not to be missed, viewing of this family sized home is essential
Description
**Entrance Hall**: Step into an inviting entrance hall that sets the tone for the elegance and sophistication found throughout the home.
**Superb Open Plan Contemporary Dining Kitchen**: The heart of the home, this modern kitchen seamlessly blends style and functionality, providing a central hub for culinary delights and social gatherings.
** Office/Family Room** Converted and located to the front of the property
** Conservatory** Overlooking rear garden.
**Utility Room**: A dedicated utility room offers practicality and organization, keeping household chores out of sight and maintaining the sleek aesthetic of the living spaces.
**Downstairs WC**: Convenience meets style with a well-appointed downstairs WC, ensuring comfort for residents and guests alike.
**Four Double Bedrooms with En-suite to Master**: Each bedroom offers ample space for comfort and relaxation, with the master suite featuring an en-suite bathroom for added privacy and convenience.
**Family Bathroom**: A family bathroom complements the en-suite facilities, providing versatility and functionality for everyday living.
**Driveway**: Parking for 2 vehicles
**Landscaped Gardens**: Step outside to beautifully landscaped gardens, creating a serene outdoor oasis ideal for relaxation and alfresco entertaining. The rear garden is south facing.
We have prepared these property particulars as a general guide to a broad description of the property. They are not intended to constitute part of an offer or contract. We have not carried out a Structural survey and the services, appliances and specific fittings have not been tested by Harrison Estate Agents. All photographs, measurements, floor plans and any distances referred to are offered as guidance only and should not be relied upon for the purchase of carpets or any other fixtures or fittings. All legalities relating to any purchase should be checked and confirmed by your Solicitor prior to exchange of contracts.
- COUNCIL TAXA payment made to your local authority in order to pay for local services like schools, libraries, and refuse collection. The amount you pay depends on the value of the property.Read more about council Tax in our glossary page.
- Ask agent
- PARKINGDetails of how and where vehicles can be parked, and any associated costs.Read more about parking in our glossary page.
- Driveway
- GARDENA property has access to an outdoor space, which could be private or shared.
- Patio,Rear garden,Enclosed garden,Front garden
- ACCESSIBILITYHow a property has been adapted to meet the needs of vulnerable or disabled individuals.Read more about accessibility in our glossary page.
- Ask agent
Hunter Drive, Radcliffe, Manchester M26
NEAREST STATIONS
Distances are straight line measurements from the centre of the postcode- Radcliffe Tram Stop0.5 miles
- Whitefield Tram Stop1.8 miles
- Bury Station2.1 miles
About the agent
When buying or selling property you will be embarking on a financial and emotional journey. Choosing the right Estate Agent is vital to achieve a successful outcome. We will guide you through this process wisely.
Harrison Estate Agents was founded in Bury in 1987 with directors offering over 50 years combined expertise. We are well known and respected within the local business community and provide industry commentary in publications and radio (including appearances on BBC Radio 5 Live)
Industry affiliations


Notes
Staying secure when looking for property
Ensure you're up to date with our latest advice on how to avoid fraud or scams when looking for property online.
Visit our security centre to find out moreDisclaimer - Property reference 12hunterdrive. The information displayed about this property comprises a property advertisement. Rightmove.co.uk makes no warranty as to the accuracy or completeness of the advertisement or any linked or associated information, and Rightmove has no control over the content. This property advertisement does not constitute property particulars. The information is provided and maintained by Harrison Estate Agents, Bury. Please contact the selling agent or developer directly to obtain any information which may be available under the terms of The Energy Performance of Buildings (Certificates and Inspections) (England and Wales) Regulations 2007 or the Home Report if in relation to a residential property in Scotland.
*This is the average speed from the provider with the fastest broadband package available at this postcode. The average speed displayed is based on the download speeds of at least 50% of customers at peak time (8pm to 10pm). Fibre/cable services at the postcode are subject to availability and may differ between properties within a postcode. Speeds can be affected by a range of technical and environmental factors. The speed at the property may be lower than that listed above. You can check the estimated speed and confirm availability to a property prior to purchasing on the broadband provider's website. Providers may increase charges. The information is provided and maintained by Decision Technologies Limited. **This is indicative only and based on a 2-person household with multiple devices and simultaneous usage. Broadband performance is affected by multiple factors including number of occupants and devices, simultaneous usage, router range etc. For more information speak to your broadband provider.
Map data ©OpenStreetMap contributors.




