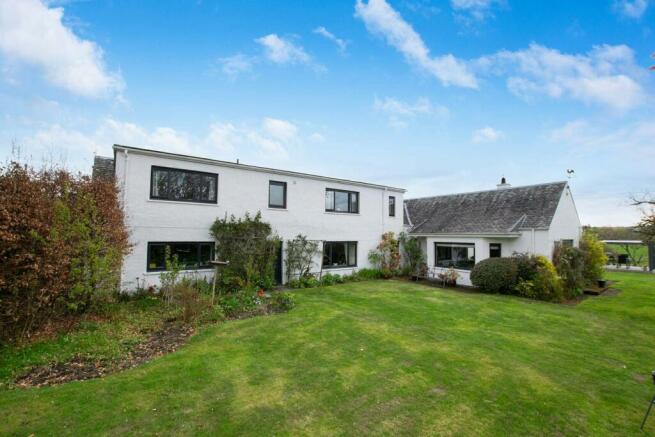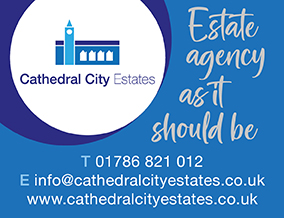
The Lots of Callander, A81, Callander, FK17

- PROPERTY TYPE
Detached
- BEDROOMS
4
- BATHROOMS
3
- SIZE
Ask agent
- TENUREDescribes how you own a property. There are different types of tenure - freehold, leasehold, and commonhold.Read more about tenure in our glossary page.
Freehold
Key features
- 4 bed family home
- Generous gardens with beautiful views
- Semi rural location within easy reach of Callander
- Lounge with open fireplace
- Modern, well-equipped kitchen
- All double bedroom generous in size
Description
This delightful characterful cottage was originally built in 1746 after the Jacobite rebellion where seven lotts were offered to the locals to manage and The Lots is now the last remaining plot. The property has been developed and extended down the centuries. It is located on the southern outskirts of Callander, yet within easy reach of the bustling county town’s high street and excellent range of amenities.
The Lots was previously run as a successful B&B. With two discreet wings, its layout lends itself to the possibility of re-establishing a holiday business or simply creating a private area for guests or family members, if required.
The property is surrounded by mature gardens and is entered via a large porch with grey slate flooring and ample hanging room for coats. A wooden door opens to the boiler room which houses a tumble dryer, Worcester boiler and the hot water tank. Thanks to the warmth from the tank, this is an ideal place for drying laundry and it benefits from a traditional-style overhead pulley.
A single step carries you into the property’s spacious internal hallway, with a useful study area and a WC.
Inviting you further into the house, the beautiful, airy sitting room has windows on three sides, maximising the gorgeous outlook over the gardens. Double French doors flood the room with light and open out to the lawn with its mature fruit trees. Tastefully decorated in neutral shades with complementing carpet, the sitting room benefits from an open fire set in a stone fireplace, providing an attractive focal point as well as an excellent source of warmth in the cooler months.
To the right of the sitting room, the hallway leads to two double bedrooms and a family bathroom. A wooden door presents the possibility of closing off this area, creating a private space for guests.
At the far end of the hall lies the main bedroom which is a truly delightful room with large windows facing east and south. With fresh modern décor, this king-size room has ample space for relaxing and recharging.
Beside this, a second family bathroom is fitted with a white bath with electric shower over, white WC and wash-hand basin, stainless steel towel rail and attractive modern tiling.
A second double bedroom is decorated in neutral tones and fitted with a full-sized sink.
Opposite this potentially private wing, and entering the original part of the property, the dining room is a large, bright room decorated in a delicate shade of sunshine yellow and with a large picture window looking out over the south-facing garden and flooding the room with light. There is plenty of space for a large dining table, ideal for family meals or entertaining.
A wooden door leads from the dining room to an internal hallway with a semi-glazed door opening out to the garden and stairs to the upper level. It also leads on to the kitchen and a large understairs cupboard.
The modern kitchen is a large room with windows to the south and west with glorious countryside views. It was upgraded last year and is fitted with smart grey units, topped with black granite counter tops. Designed for enthusiastic cooks, it is equipped with a five-burner CDA induction hob with stainless Ciarra hood, Hisense electric oven, Baumatic integrated coffee machine, LG US-style fridge freezer, Bosch dishwasher and Hotpoint washing machine. Two large pantry cupboards provide extra storage for both food items and china.
A central island creates an additional workspace and a breakfast bar. Ben Ledi is the backdrop to the west-facing kitchen window while the kitchen sink window enjoys a wonderful outlook over the garden.
Moving upstairs, there are two further double bedrooms, a large cupboard and a family bathroom. One of the bedroom benefits from a built-in wardrobe with complementing drawers and shelves and a full-sized sink with a mosaic tile backsplash.
The fourth double bedroom is a generous room with windows over the garden. A doorway opens out to a substantial secondary room which is currently being used as a dressing room but which could equally be a nursery, home office or craft room.
A family bathroom stands between the two upstairs bedrooms and is fitted with a bath with electric shower over, white WC and wash-hand basin and a stainless-steel heated towel rail.
Extensive gardens surround the house on three sides, mainly laid to lawn, and bordered with mature trees, shrubs and hedges, including rhododendrons and azaleas, bluebells, irises, and herbs, with two productive apple trees and a spectacular cherry blossom tree. Mature flowering creepers frame the back door, and cultivated vegetable beds provide a generous annual crop of black and red currants.
A gazebo is positioned in the south lawn to make the best of the sun and the panoramic views.
A tarmac driveway with a high beech hedge borders the house on the north side, providing extensive, private, off-street parking and leading to a double garage.
The house is double glazed throughout, with new doors and windows installed seven years ago. Warmth and hot water are provided by an oil-fired central heating system, with a bank of south-facing solar panels providing hot water in the summer months.
NEED TO KNOW
Historic property originally built 1746
Four double bedrooms plus dressing room
Three bathrooms
Beautiful south-facing garden grounds
Panoramic views
Double garage and extensive private parking
B&B business potential
LOCATION
This property is situated in a semi-rural location on the A81 as it leaves Callander to the south, only minutes from all the town’s amenities. Callander is a picturesque tourist town which lies within the Loch Lomond and Trossachs National Park with has an excellent array of independent shops, cafes and restaurants, as well as a bank, post office, leisure centre with swimming pool and a golf course. It is the regional hub for many public services, including a health centre, library, police and fire stations, as well as the well-regarded Callander Primary and McLaren High school. There are many fine walks and cycle trails on the doorstep, with a huge variety of pursuits and amenities for lovers of the great outdoors, with Lochs Lubnaig, Venacher, Drunkie and Katrine within easy reach. Road networks allow convenient access to Central Scotland and beyond, with Stirling only 15 miles to the southeast and Edinburgh and Glasgow both within an hour’s drive.
FINER DETAILS
Council tax: Band G
EER: Band F
Superfast broadband: available in the area
School catchment: Callander Primary and McLaren High School
The date of entry is flexible and by mutual agreement.
Viewings are by appointment through Cathedral City Estates.
All room sizes are approximate.
Brochures
Brochure 1Council TaxA payment made to your local authority in order to pay for local services like schools, libraries, and refuse collection. The amount you pay depends on the value of the property.Read more about council tax in our glossary page.
Band: G
The Lots of Callander, A81, Callander, FK17
NEAREST STATIONS
Distances are straight line measurements from the centre of the postcode- Dunblane Station9.8 miles
About the agent
Established in 2003 and based right in the centre of Dunblane, we are passionate about what we do. Our aim is to provide a friendly, reliable service to the local community: whether you are a landlord or a tenant needing advice, or if you are thinking of selling and want to know how much your property might be worth, pop in or telephone for a chat. It is really important to us to offer great service without any obligation and we hope that you will find us ethical, discreet and fair in all of
Industry affiliations

Notes
Staying secure when looking for property
Ensure you're up to date with our latest advice on how to avoid fraud or scams when looking for property online.
Visit our security centre to find out moreDisclaimer - Property reference 26069727. The information displayed about this property comprises a property advertisement. Rightmove.co.uk makes no warranty as to the accuracy or completeness of the advertisement or any linked or associated information, and Rightmove has no control over the content. This property advertisement does not constitute property particulars. The information is provided and maintained by Cathedral City Estates, Dunblane. Please contact the selling agent or developer directly to obtain any information which may be available under the terms of The Energy Performance of Buildings (Certificates and Inspections) (England and Wales) Regulations 2007 or the Home Report if in relation to a residential property in Scotland.
*This is the average speed from the provider with the fastest broadband package available at this postcode. The average speed displayed is based on the download speeds of at least 50% of customers at peak time (8pm to 10pm). Fibre/cable services at the postcode are subject to availability and may differ between properties within a postcode. Speeds can be affected by a range of technical and environmental factors. The speed at the property may be lower than that listed above. You can check the estimated speed and confirm availability to a property prior to purchasing on the broadband provider's website. Providers may increase charges. The information is provided and maintained by Decision Technologies Limited. **This is indicative only and based on a 2-person household with multiple devices and simultaneous usage. Broadband performance is affected by multiple factors including number of occupants and devices, simultaneous usage, router range etc. For more information speak to your broadband provider.
Map data ©OpenStreetMap contributors.





