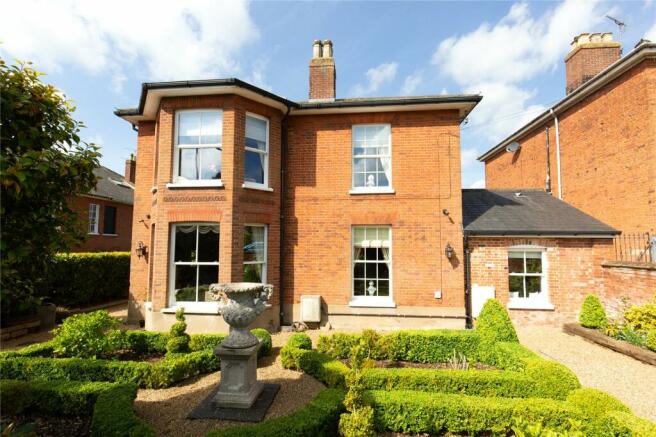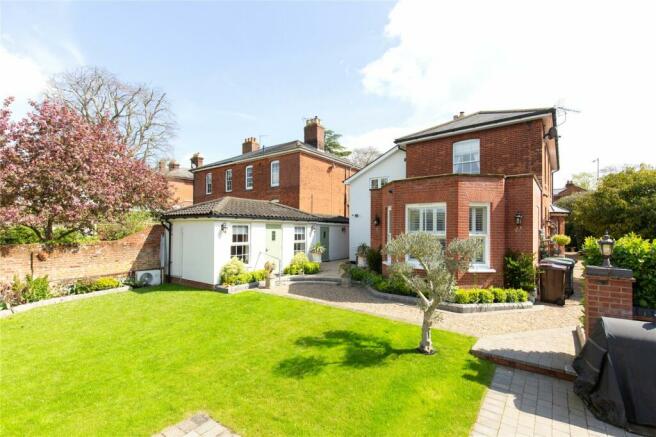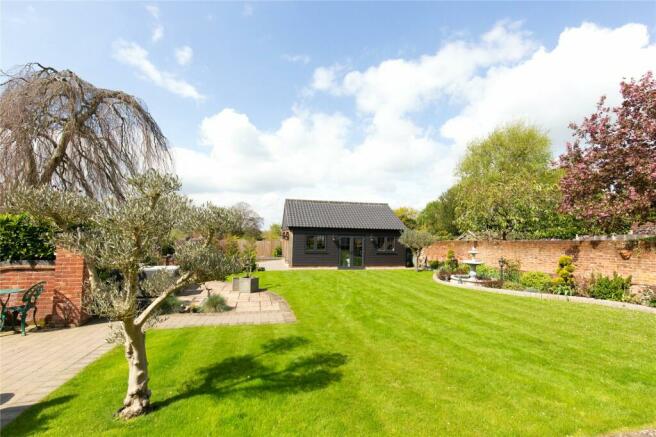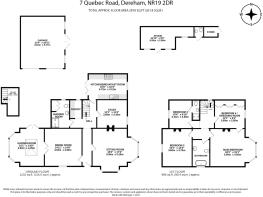Quebec Road, Dereham, Norfolk, NR19

- PROPERTY TYPE
Detached
- BEDROOMS
4
- BATHROOMS
3
- SIZE
2,412 sq ft
224 sq m
- TENUREDescribes how you own a property. There are different types of tenure - freehold, leasehold, and commonhold.Read more about tenure in our glossary page.
Freehold
Description
__________
GROUND FLOOR
- Entrance hall
- Sitting room
- Dining room
- Garden room
- Kitchen
- Office
- Pantry
- Shower room & W.C
__________
FIRST FLOOR
- Spacious main bedroom
- Guest bedroom with ensuite shower room
- Third bedroom
- Dressing room/additional bedroom
- Family bathroom
__________
OUTSIDE
- Double garage
- Ample off-road parking
- Immaculate gardens with patio area
- Utility
- W.C.
- Home office/studio
__________
TENURE & LAND REGISTRY
Freehold - NK417135
__________
LOCAL AUTHORITY
Breckland – Band E
__________
SERVICES
Mains gas, electricity, water and drainage are connected.
__________
EPC RATING
EPC – C
__________
GROUND FLOOR
Elvin House is entered on the ground floor with a stunning entrance hall with cornicing features which can be found throughout the ground floor along with the tall ceiling height. From the entrance hall you go right into the sitting room (18’3 x 17’4). The sitting room offers a large space with wooden flooring, a working fire and a large stunning bay window. On the left of the entrance hall you have the dining room (14’11 x 14’9) with a large sash window with the original double doors leading through into the garden room. The garden room (15’1 x 14’0) is a light and bright room with a lantern roof that can be opened when desired. The double doors lead out onto stunning gardens.
Moving back to the entrance hall, if one is to continue through the archway, on the right you will find the panelled study (12’1 x 11’4) which offers an ideal quite space with views onto the front garden. On the left there is the stairs down to the cellar (13’9 x 5’8) and ahead is the kitchen/breakfast room (15’6 x 10’3). The kitchen/breakfast room has exceptional ceiling height, with bi-fold doors to the rear garden. The kitchen has ample cupboard space with a Smeg Range and Butler sink. Moving back through the hallway, there is a good-sized panty with cupboard space offering additional storage. Lastly there is a sizable shower room with a toilet and basin.
__________
FIRST FLOOR
Moving up the stairs to the first floor there is a large landing area, to the right you will find the first of the double guest bedrooms (Bedroom 3 10’4 x 9’10), with views over the rear garden and an ensuite shower room. Straight ahead is the family bathroom which does have the space and opportunity to add a shower. The second bedroom (bedroom 2 15’1 x 12’4) can be found on the right with a traditional fireplace and views over the rear garden. The master suite can be found to the left. The main bedroom (18’3 x 15’1) is a spacious room with the bay window and fireplace. The main bedroom leads through to the dressing room/bedroom 4 (12’1 x 9’4) which has ample wardrobe space, and also offers the opportunity to accommodate a fourth bedroom. The dressing room/bedroom 4 then leads back onto the landing.
__________
OUTSIDE
Elvin House sits on just over 0.2 of an acre (stms) with stunning grounds. The property has immaculate topiary box hedging in the front garden with hedging along Quebec Road. Moving around the front of the property, the rear garden has a lawn area with patio areas and flower beds. You will also find a store which the current vendors use as their utility space along with an outdoor W.C and studio space (22’10 x 9’9). This is used currently as a hairdressing salon, however, would lend itself well to an outdoor office or additional living space. The property also has a double garage (22’4 x 18’11) with off-road parking. Access to the driveway is from Elvin Road.
__________
SITUATION
Dereham is a lively market town, offering all the amenities you would require on your doorstep, whilst Elvin House still offers the privacy you would desire living in the town centre. The house is well placed for easy access to Norwich and Kings Lynn via the A47 and Cambridge via the A11. The cathedral city of Norwich is renowned for its excellent leisure, shopping and cultural facilities as well as a number of respected private and state schools. There are mainline railway stations at Norwich or Downham Market, with regular services to London Liverpool Street or King’s Cross. The North Norfolk Coast, which is renowned for its sandy beaches, bird reserves and sailing facilities, together with the Norfolk Broads are both within easy driving distance.
__________
DRIVING DISTANCES (approx.)
- Norwich railway station 24 miles
- Fakenham 12.5 miles
- Swaffham 11.9 miles
- Kings Lynn 27.3 miles
__________
WHAT3WORDS
We highly recommend the use of the what3words website/app. This allows the user to locate an exact point on the ground (within a 3-metre square) by simply using three words.
letters.operating.scrambles
__________
AGENTS NOTE
Located in a conservation area
__________
IMPORTANT NOTICE
1. These particulars have been prepared in good faith as a general guide, they are not exhaustive and include information provided to us by other parties including the seller, not all of which will have been verified by us.
2. We have not carried out a detailed or structural survey; we have not tested any services, appliances or fittings. Measurements, floor plans, orientation and distances are given as approximate only and should not be relied on.
3. The photographs are not necessarily comprehensive or current, aspects may have changed since the photographs were taken. No assumption should be made that any contents are included in the sale.
4. We have not checked that the property has all necessary planning, building regulation approval, statutory or regulatory permissions or consents. Any reference to any alterations or use of any part of the property does not mean that necessary planning, building regulations, or other consent has been obtained.
5. Prospective purchasers should satisfy themselves by inspection, searches, enquiries, surveys, and professional advice about all relevant aspects of the property.
6. These particulars do not form part of any offer or contract and must not be relied upon as statements or representations of fact; we have no authority to make or give any representation or warranties in relation to the property. If these are required, you should include their terms in any contract between you and the seller.
7. Note to potential purchasers who intend to view the property; if there is any point of particular importance to you, we ask you to discuss this with us before you make arrangements to visit or request a viewing appointment.
8. Viewings are strictly by prior appointment through Jackson-Stops.
__________
DATE DETAILS PRODUCED
May 2024
Brochures
ParticularsCouncil TaxA payment made to your local authority in order to pay for local services like schools, libraries, and refuse collection. The amount you pay depends on the value of the property.Read more about council tax in our glossary page.
Band: E
Quebec Road, Dereham, Norfolk, NR19
NEAREST STATIONS
Distances are straight line measurements from the centre of the postcode- Wymondham Station11.1 miles
About the agent
Welcome To Jackson-Stops Norwich Office
We pride ourselves on being an independent national estate agency, with our Norwich office covering most of the county of Norfolk.
Enviable Reputation
Jackson-Stops has more than a century of experience in the prime property market with over 45 privately owned offices nationwide and our Norwich office sells a diverse portfolio of quality properties from cottages to country homes, listed buildings, barn conversions and new homes.
Notes
Staying secure when looking for property
Ensure you're up to date with our latest advice on how to avoid fraud or scams when looking for property online.
Visit our security centre to find out moreDisclaimer - Property reference NOR240035. The information displayed about this property comprises a property advertisement. Rightmove.co.uk makes no warranty as to the accuracy or completeness of the advertisement or any linked or associated information, and Rightmove has no control over the content. This property advertisement does not constitute property particulars. The information is provided and maintained by Jackson-Stops, Norwich. Please contact the selling agent or developer directly to obtain any information which may be available under the terms of The Energy Performance of Buildings (Certificates and Inspections) (England and Wales) Regulations 2007 or the Home Report if in relation to a residential property in Scotland.
*This is the average speed from the provider with the fastest broadband package available at this postcode. The average speed displayed is based on the download speeds of at least 50% of customers at peak time (8pm to 10pm). Fibre/cable services at the postcode are subject to availability and may differ between properties within a postcode. Speeds can be affected by a range of technical and environmental factors. The speed at the property may be lower than that listed above. You can check the estimated speed and confirm availability to a property prior to purchasing on the broadband provider's website. Providers may increase charges. The information is provided and maintained by Decision Technologies Limited. **This is indicative only and based on a 2-person household with multiple devices and simultaneous usage. Broadband performance is affected by multiple factors including number of occupants and devices, simultaneous usage, router range etc. For more information speak to your broadband provider.
Map data ©OpenStreetMap contributors.




