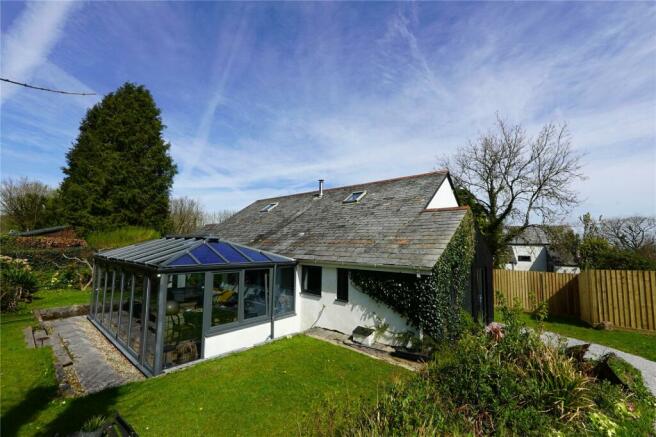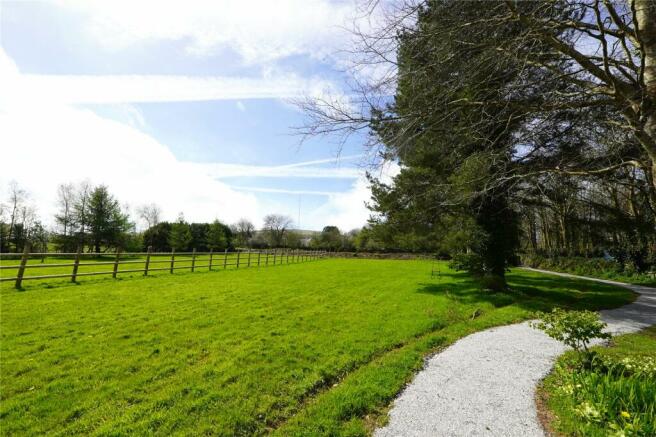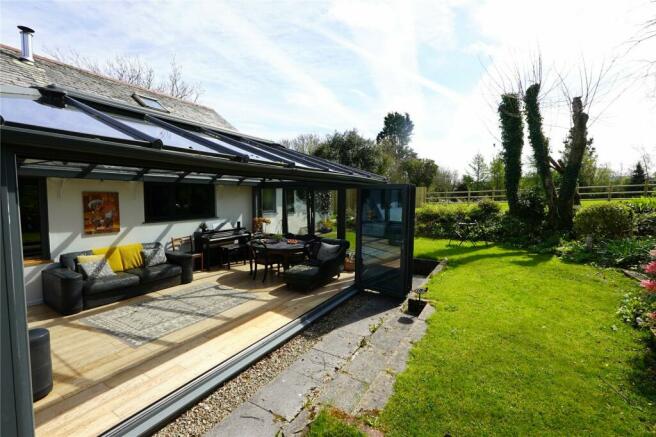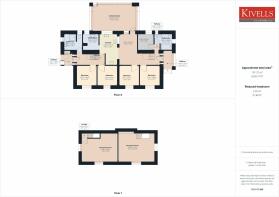
Upton Cross, Liskeard, Cornwall, PL14

- PROPERTY TYPE
Detached
- BEDROOMS
4
- BATHROOMS
2
- SIZE
Ask agent
- TENUREDescribes how you own a property. There are different types of tenure - freehold, leasehold, and commonhold.Read more about tenure in our glossary page.
Freehold
Key features
- A unique detached country residence
- Nestled in a peaceful and traffic free village setting
- Enjoying far reaching views from the large south facing garden
- Offering stylish and versatile living accommodation throughout
Description
This stylish detached four bedroom property is surrounded by mature gardens and provides private parking for multiple vehicles.
The property is extremely well presented throughout offering spacious and versatile living accommodation over two floors. It is within walking distance to many village amenities, such as village school, Post Office, shop, park, Public House and Arts Centre.
The property borders a designated historic landscape of Outstanding Natural Beauty, ensuring it is a protected area. In an unspoiled village location, the property provides easy access to the amenities mentioned and is within a short distance to many Moorland walks .
This property presents a wonderful opportunity to enjoy village living at its best and is a short drive to the Cornish market town of Liskeard, with its railway station having regular direct Mainline trains to London Paddington and beyond.
An internal viewing is essential to appreciate this outstanding property.
Accommodation
Entrance via uPVC double glazed door leading into:
East Porch
Built in double storage cupboards, wooden door with glazed panelling inset opening into:
Hallway 1
Doors off to ground floor rooms, radiator, stairs rising to the first floor, exposed feature stone walling, LED downlight, wood flooring throughout downstairs.
Bathroom
Dual aspect having uPVC double glazed windows to the side and rear elevation, low-level W.C, wash hand basin with mixer tap, towel radiator, walk in shower, partially tiled, LED downlights.
Bedroom 1
Wooden double glazed window to the front elevation, radiator.
Bedroom 2
Wooden double glazed window to the front elevation, radiator.
Stairs rising to the first floor.
Reception Room
Double glazed timber windows to the front and side elevation, Velux skylight, radiators, television point, built in storage cupboard and eaves storage, wooden ceiling beams.
Utility
Wooden double glazed window to the rear elevation, fitted wall and base units with rolltop work surfaces, stainless steel sink drainer with mixer tap, space and plumbing for dishwasher, washing machine, fridge freezer.
Kitchen / Diner
Wooden double glazed windows to the rear elevation, fitted units with hard wood worksurfaces, composite sink with mixer tap, space for oven with five ring gas hob, Woodburning stove with slate hearth, LED downlights, radiator, Breakfast bar.
Garden / Family Room
Triple aspect double glazed windows and
fold back doors overlooking the lovely garden.
Bedroom 3
Obscure wooden double glazed window to the front elevation, radiator.
Bedroom 4
Wooden double glazed window to the front elevation, radiator.
Hallway 2
Stairs leading to the first floor, wooden door with glazed window inset leading to West Porch.
West Porch
Wooden double glazed window to the side elevation, wooden double doors leading to boundary pathway.
Dressing Room
Wooden double glazed window to the front elevation, Worcester boiler. LED downlighting.
Shower Room
Double glazed windows to side and rear elevations, double size shower, partially tiled floor to ceiling, low-level W.C, wash hand basin with waterfall mixer tap and vanity storage below.
Stairs rising to the first floor
Study/ Bedroom
Dual aspect having wooden windows to both rear and side elevations, Velux skylight, radiator, built in eaves storage, wooden ceiling beams.
Outside
A private gated entrance opens into an expansive private parking area. A gravel path leads through the garden to the house.
The large lawned garden has a variety of mature trees and shrubs throughout, offering areas of both shade and sun to relax and enjoy nature.
Within the private grounds of the property, there are a variety of storage spaces, including an attached lean to store and tool cupboard.
Services
Mains water, electricity, LPG and drainage.
Tenure
Freehold
EE Rating F
Council Tax Band E
Directions What3words: user.throwaway.majority
Plan of the Land
The plan is based on ordnance survey extracts, and the areas are not guaranteed. Purchasers must satisfy themselves as to their accuracy.
Location and Land Plans
Not to scale and for identification purposes only.
Brochures
Particulars- COUNCIL TAXA payment made to your local authority in order to pay for local services like schools, libraries, and refuse collection. The amount you pay depends on the value of the property.Read more about council Tax in our glossary page.
- Band: E
- PARKINGDetails of how and where vehicles can be parked, and any associated costs.Read more about parking in our glossary page.
- Yes
- GARDENA property has access to an outdoor space, which could be private or shared.
- Yes
- ACCESSIBILITYHow a property has been adapted to meet the needs of vulnerable or disabled individuals.Read more about accessibility in our glossary page.
- Ask agent
Upton Cross, Liskeard, Cornwall, PL14
NEAREST STATIONS
Distances are straight line measurements from the centre of the postcode- Liskeard Station5.7 miles
About the agent
Kivells is a proudly independent firm and believes in delivering outstanding customer service. We have been selling property in Cornwall and Devon since 1885 and know our local markets intimately.
We believe in a focused, targeted approach to selling your property using our local knowledge, national connections and cutting edge IT, to ensure you get the best possible service. If you are looking to buy a property in the Westcountry, Kivells will help you every step of the way, with an up
Industry affiliations



Notes
Staying secure when looking for property
Ensure you're up to date with our latest advice on how to avoid fraud or scams when looking for property online.
Visit our security centre to find out moreDisclaimer - Property reference LIS240080. The information displayed about this property comprises a property advertisement. Rightmove.co.uk makes no warranty as to the accuracy or completeness of the advertisement or any linked or associated information, and Rightmove has no control over the content. This property advertisement does not constitute property particulars. The information is provided and maintained by Kivells, Liskeard. Please contact the selling agent or developer directly to obtain any information which may be available under the terms of The Energy Performance of Buildings (Certificates and Inspections) (England and Wales) Regulations 2007 or the Home Report if in relation to a residential property in Scotland.
*This is the average speed from the provider with the fastest broadband package available at this postcode. The average speed displayed is based on the download speeds of at least 50% of customers at peak time (8pm to 10pm). Fibre/cable services at the postcode are subject to availability and may differ between properties within a postcode. Speeds can be affected by a range of technical and environmental factors. The speed at the property may be lower than that listed above. You can check the estimated speed and confirm availability to a property prior to purchasing on the broadband provider's website. Providers may increase charges. The information is provided and maintained by Decision Technologies Limited. **This is indicative only and based on a 2-person household with multiple devices and simultaneous usage. Broadband performance is affected by multiple factors including number of occupants and devices, simultaneous usage, router range etc. For more information speak to your broadband provider.
Map data ©OpenStreetMap contributors.





