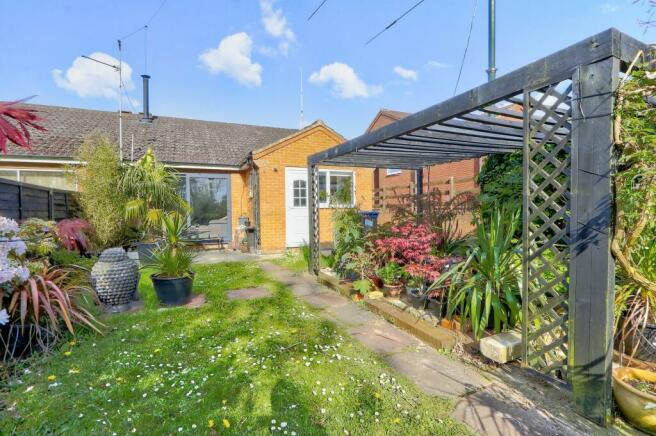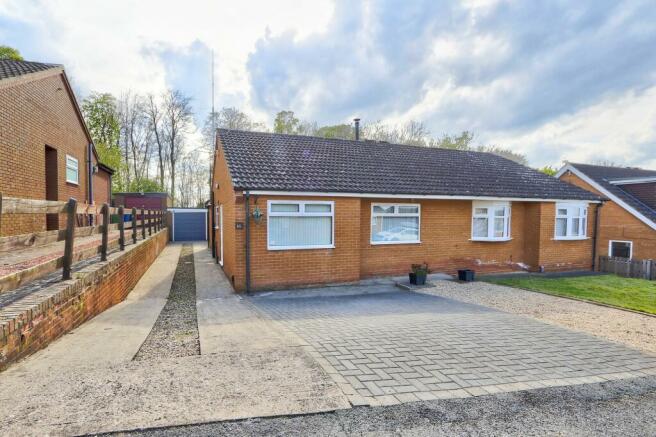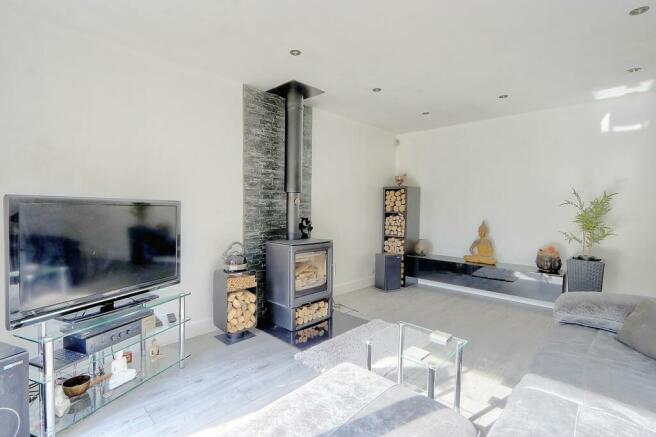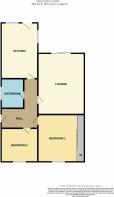Woodley Grove, Ormesby, TS7

- PROPERTY TYPE
Semi-Detached Bungalow
- BEDROOMS
2
- SIZE
646 sq ft
60 sq m
- TENUREDescribes how you own a property. There are different types of tenure - freehold, leasehold, and commonhold.Read more about tenure in our glossary page.
Freehold
Key features
- Cosy Up By The Top-Of-The-Range Multi-Fuel Log-Burning Stove In The Lounge, Creating An Irresistible Ambiance For Unwinding After A Long Day
- Revel In The Beauty Of The Outdoors Through Floor-To-Ceiling Sliding Doors, Treating Yourself To Uninterrupted Views Of The Stunning Gardens, Right From The Comfort Of Your Home
- Prime Ormesby Location: Situated In The Desirable Ormesby Area, Enjoy The Convenience Of Nearby Amenities And The Allure Of A Well-Established Community
- Experience Hassle-Free Living With Your Own Drive And Garage, Ensuring Easy Parking And Ample Space For Storage
- Escape To Your Private Sanctuary With A Beautifully Maintained Garden And Charming Pergola, Providing The Perfect Setting For Outdoor Relaxation And Entertainment Amidst Serene Surroundings
Description
Discover Your Dream Bungalow Today! Step into Modern Comfort with This Stunning Two-Bed Gem. Enjoy Easy Parking with Your Own Drive and Garage, Plus a Serene Garden Oasis Featuring a Charming Pergola and Picturesque Woodland Vistas. Your Relaxation Haven Awaits!
EPC Rating: D
Entrance Hall
A lovely open entrance hall with doors opening to all ground floor rooms and central heated radiator. Loft access via loft hatch, boarded for additional storage.
Lounge
4.73m x 3.61m
A great size living space with multi fuel log burning stove with tiled brick feature wall and glass hearth. With wall to floor uPVC sliding patio doors opening onto the rear garden allowing plenty of natural light to flood the room. Central heated radiator.
Kitchen
4.31m x 2.86m
The kitchen area has been fitted with a range of modern wall, floor and drawer cupboards with contrasting laminate work surfaces. The fan assisted oven is neatly integrated with four ring hob, stainless steel extractor hood and sink and drainer unit. With space & plumbing for under counter washing machine and stand alone fridge/freezer. Two uPVC windows overlooking the rear side elevation and external door opening onto the rear garden. Central heated radiator and space for dining.
Bathroom
2.27m x 1.73m
A modern white suite comprising panelled bathtub with thermostat rainfall shower, duel flush w/c and vanity hand wash basin with storage cupboard and mixer tap. uPVC double glazed, frosted window overlooking the side elevation and chrome towel radiator.
Bedroom 1
3.47m x 3.02m
uPVC double glazed window overlooking the front elevation, central heated radiator and built in mirrored, sliding door wardrobe.
Bedroom 2
2.82m x 2.81m
uPVC double glazed window overlooking the front elevation and central heated radiator.
Garden
To the front of the property is a double length and width driveway providing ample parking for multiple vehicles. The driveway provides access down the side of the property to the main entrance door and single detached garage.
The garden to the rear is a beautiful space, mainly laid to lawn with a variety of plants, shrubs and trees. The woodland views are uninterrupted and a bespoke pergola provides a perfect seating spot.
Energy performance certificate - ask agent
Council TaxA payment made to your local authority in order to pay for local services like schools, libraries, and refuse collection. The amount you pay depends on the value of the property.Read more about council tax in our glossary page.
Band: B
Woodley Grove, Ormesby, TS7
NEAREST STATIONS
Distances are straight line measurements from the centre of the postcode- Gypsy Lane Station0.4 miles
- Nunthorpe Station0.6 miles
- Marton Station1.2 miles
About the agent
G.R. Estates is an independent, local estate agents specialising in residential sales and lettings within Teesside. We strive to achieve our clients the best possible price for their property, whilst offering an exceptional, bespoke service for a fraction of the cost. We aim to provide a hassle-free experience from the start of your journey to the very end.
At G.R. Estates we can provide a service, personally tailored to suit each client needs, showcasing your property on the UK's most
Notes
Staying secure when looking for property
Ensure you're up to date with our latest advice on how to avoid fraud or scams when looking for property online.
Visit our security centre to find out moreDisclaimer - Property reference 5f2c3921-0980-407c-8006-c31af499f17b. The information displayed about this property comprises a property advertisement. Rightmove.co.uk makes no warranty as to the accuracy or completeness of the advertisement or any linked or associated information, and Rightmove has no control over the content. This property advertisement does not constitute property particulars. The information is provided and maintained by G.R. Estates, Stockton-on-Tees. Please contact the selling agent or developer directly to obtain any information which may be available under the terms of The Energy Performance of Buildings (Certificates and Inspections) (England and Wales) Regulations 2007 or the Home Report if in relation to a residential property in Scotland.
*This is the average speed from the provider with the fastest broadband package available at this postcode. The average speed displayed is based on the download speeds of at least 50% of customers at peak time (8pm to 10pm). Fibre/cable services at the postcode are subject to availability and may differ between properties within a postcode. Speeds can be affected by a range of technical and environmental factors. The speed at the property may be lower than that listed above. You can check the estimated speed and confirm availability to a property prior to purchasing on the broadband provider's website. Providers may increase charges. The information is provided and maintained by Decision Technologies Limited. **This is indicative only and based on a 2-person household with multiple devices and simultaneous usage. Broadband performance is affected by multiple factors including number of occupants and devices, simultaneous usage, router range etc. For more information speak to your broadband provider.
Map data ©OpenStreetMap contributors.




