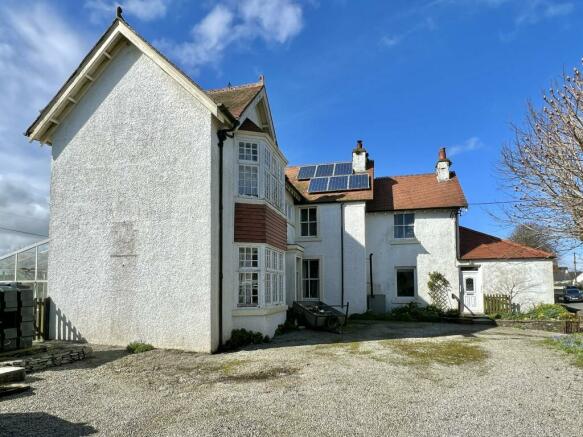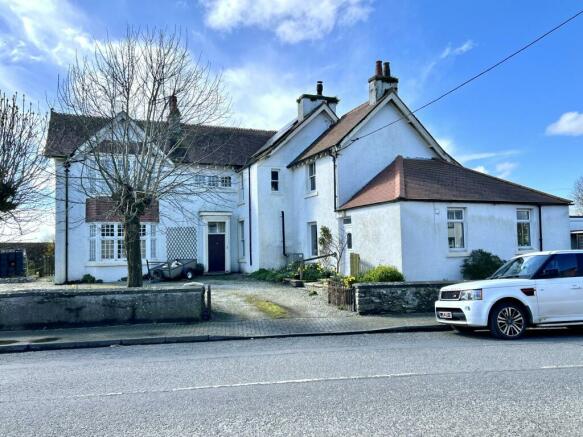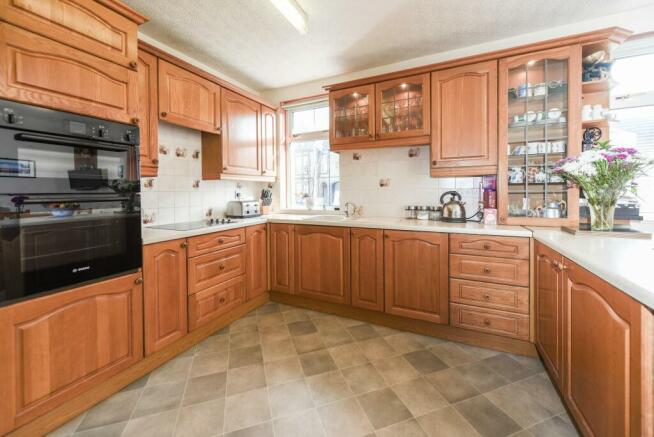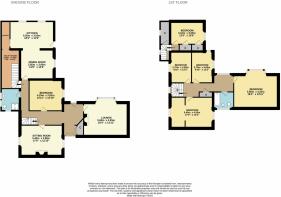Priory Croft, 3 John Street, Whithorn

- PROPERTY TYPE
Detached
- BEDROOMS
5
- BATHROOMS
2
- SIZE
Ask agent
- TENUREDescribes how you own a property. There are different types of tenure - freehold, leasehold, and commonhold.Read more about tenure in our glossary page.
Ask agent
Key features
- Ground Floor Toilet
- Wide Doors
- Double Glazing
- Solar Panels
- Fireplace / Stove
- Oil Fired Central Heating
- Enclosed / Walled Garden
- Garden, Private
- Driveway
- Private Parking
Description
Priory Croft benefits from oil fired central heating and has twelve solar panels on the roof supplying power, resulting in reduced electricity costs, which can also generate a small income following the submission of meter readings. The property has a mixture of original single glazed sash and case windows and UPVC double glazing.
Whithorn is a Royal Burgh about 10 miles south of Wigtown, the county town of Wigtownshire. Whithorn was the location of the first recorded Christian church in Scotland, built by Saint Ninian around 397 ad.
The Isle of Whithorn (3 miles) is a popular coastal tourist destination. Every year sees a pilgrimage to nearby St Ninian’s Cave and you can learn the story of the town at Whithorn Priory & Museum.
Whithorn’s town centre retains its street plan from the Middle Ages with a wide market square and long garden plots. Many Kings and Queens journeyed to this small town over the centuries. A few miles away, the Isle of Whithorn enjoys a picturesque seaside setting and down by the harbour is St Ninian’s Chapel. The Machars area is a popular area for those who partake in outdoor pursuits such
as cycling, walking, fishing and bird watching
Newton Stewart is a busy Galloway market town set on the banks of the River Cree in a genuinely rural area and regarded by many as the gateway to the Galloway hills. The area has a wide range of sport and outdoor activities with opportunities to take shooting in the area, fishing on the nearby rivers, golf, and with an extensive range of walks and cycle paths.
ACCOMMODATION
Entered through solid wooden double storm doors into:-
ENTRANCE VESTIBULE 1.05m x 0.49m
Wood effect laminate flooring. Wooden single glazed window above. Original wooden ornate glazed door opens into:-
RECEPTION HALLWAY
Spacious reception hallway with doorways leading off to all main ground floor accommodation. Radiator. Picture rail. Feature archway. 2 large double cupboards with shelving. Under stair storage cupboard with shelving and coat hooks. 2 ceiling lights. Ceiling cornicing. Smoke alarm. Fitted carpet. uPVC obscure glazed doors leading out to rear garden. Staircase leading to first floor accommodation.
LOUNGE 5.06m x 5.42m x 5.22m (into bay window)
Spacious and bright front facing reception room with ample natural light from large bay window with Georgian style single paned windows to front, curtain track and curtains above. Feature fire place with tiled open fire. Two radiators with thermostatic valve. TV aerial point. Wall lights. Ceiling cornicing. Fitted carpet.
SITTING ROOM 3.89m x 5.36m
Rear facing reception room currently used as a snug by the current owners. Wood paneling on all walls. 2 uPVC double glazed windows with working wooden shutters, curtain pole and curtains above. 2 radiators. Recessed shelved alcove. Large feature fireplace with tiled hearth and surround with inset wood burning stove and wooden mantle. Wall lights. Ceiling light. Ceiling cornicing. Fitted carpet.
DINING ROOM 4.66m x 3.92m
Currently used as a ground floor double bedroom but has previously been used as a formal dining room. Wooden sash and case window overlooking front garden with painted wooden shutters, curtain pole and curtains above. 2 radiators. Ceiling cornicing. Deep skirting boards. Ceiling light. Serving hatch. Fitted carpet.
INNER HALLWAY 4.66m x 0.90m (narrowest) widening to 1.51m
Located to the rear of the main reception hallway leading to a ground floor shower room, and the open plan dining kitchen/family room. Fitted carpet. Radiator. Coat hooks. Fluorescent strip light. Smoke alarm. Carpeted staircase leading up to former maid’s quarters.
SHOWER ROOM 2.73m x 2.41m
Generous shower room. uPVC double glazed window to rear. Recessed alcove with built in shelving and cupboard above providing additional useful storage. Inset vanity unit with built in storage and inset sink with mixer tap. W.C. Large walk in shower cubicle. Respatex style wall paneling and mains shower above. Xpelair extractor fan. Partially coombed ceiling. Ceiling light. Tile effect vinyl flooring.
Chrome heated towel rail. Electric shaver point. Fitted mirror. Vinyl flooring.
OPEN PLAN DINING KITCHEN / FAMILY ROOM
The very large farmhouse style Kitchen area really is the hub of this spacious family home and is sectioned informally into two separate areas.
Scullery Area 3.80m x 3.68m
Built in cabinets with Stainless steel 1 ½ bowl sink with mixer tap and drainer. Laminate work surfaces. Tiled splash backs. Wooden clothes pulley. Built in cupboard. UPVC double glazed tilt and turn window to front with roller blind. Radiator. Stanley oil range cooker (which is currently disconnected). Serving hatch. Bosch dishwasher. 2 Fluorescent strip lights. Carpet. Archway through into formal
kitchen area.
Kitchen 5.56m x 3.51m
This generous farmhouse style Kitchen has a good range of pine fitted kitchen units providing ample storage and Laminate work surfaces. 1½ bowl sink with mixer tap and drainer to side. Hotpoint electric hob. Extractor fan. Electric double oven. Recessed alcove with built in dresser. Cupboard and work surface area with storage beneath. Radiator. Ample room for table and chairs. 2 fluorescent strip lights. 2 uPVC double glazed windows with roller blinds above. uPVC double glazed window to front. uPVC double glazed door to front. Flooring? Sliding door leads into:-
PANTRY/ LAUNDRY ROOM
Pantry 1.12m x 3.50m
Large walk in pantry cupboard with built in shelving. Partially coombed ceiling. Loft access hatch. Tile effect vinyl flooring. Opens into:-
Laundry Room 4.28m x 2.80m
Plumbing for washing machine. Space for tumble dryer and further fridge freezer. Built in kitchen cupboards providing useful additional storage. Large double Belfast sink with mixer tap with built in storage cupboards beneath. Extractor fan. Ceiling lights. Tile effect vinyl flooring.
From the main reception hallway a carpeted staircase with wooden balustrade and handrail leading to first floor level. Large single glazed window with feature stained glass section above.
First Floor Level
LANDING
Spacious first floor landing with large walk in airing cupboard with built in shelving. Radiator. Wooden single glazed windows to front.
Deep sill beneath. Ceiling cornicing. Ceiling light. Smoke alarm. Fitted Carpet.
DOUBLE BEDROOM 1 2.63m x 4.05m
Light, bright front facing bedroom with ample natural light from two Sash and case windows (to front and side) with curtain track and
curtains. Built in shelving. Radiator. Partially coombed ceiling. Ceiling cornicing. Ceiling light. Fitted carpet.
DOUBLE BEDROOM 2 4.05m x 2.70m
uPVC double glazed window to rear with curtain track and curtains above. Built in cupboard with shelving. Radiator. Partially coombed ceiling. Ceiling light. Fitted carpet.
DOUBLE BEDROOM 3 5.17m x 4.03m 1.90m x 4.04m (through archway)
Light, bright, spacious front facing bedroom with dual aspect windows to front and rear with curtain track and curtains. Partially coombed ceiling. Radiator. Archway opens into study area/ dressing area. Ceiling light. Fitted carpet.
BATHROOM 2.59m x 1.99m
Good sized family bathroom with suite of white wash hand basin, W.C. and bath. uPVC double glazed picture window to rear with
views across the garden to neighbouring farmland with vertical blinds above. Radiator. Respatex style wall paneling on 3 walls. Ceiling light. Vinyl flooring.
MASTER BEDROOM 5.05m x 5.20m
Wooden single glazed windows to front with curtain track and curtains above. Ceiling cornicing. Ceiling light. Fitted carpet. Radiator.
Carpeted staircase leading from inner hallway to former maid’s quarters.
Former Maids Quarters
HALF LANDING 2.94m x 1.27m
Fitted carpet. Radiator. uPVC double glazed window to rear. Partially coombed ceiling. Single glazed window to side. Door leading off to study / storage room, W.C.
Study / Storage Room
Currently used for storage. This room was previously a shower room. Window. Fitted Carpet. Ceiling light.
BEDROOM 5 2.76m x 4.11m
Fitted carpet. Partially coombed ceiling. Fireplace. Loft access hatch. Wooden sash and case window to front. Cupboard housing
hot water tank. Solar panel controls. Further cupboard with shelving. Coat hooks. Ceiling light.
Outside
Large front garden mainly laid to gravel with parking for a number of cars. Surrounded by well-established flowerbeds stocked with
a variety of perennials and shrubs. Bordered by stone dyke wall with wrought iron gates.
To the rear of the property is a large garden area which backs on to farmland and is bordered by wall on all sides. Immediately to
the rear of the property is a good sized paved patio which is easily accessed from the main house. A number of well vegetable beds.
Concrete yard and outbuildings.
GREENHOUSE 3.13m x 5.00m
Glass greenhouse lean to with sliding doors. Concrete floor
Energy performance certificate - ask agent
Council TaxA payment made to your local authority in order to pay for local services like schools, libraries, and refuse collection. The amount you pay depends on the value of the property.Read more about council tax in our glossary page.
Ask agent
Priory Croft, 3 John Street, Whithorn
NEAREST STATIONS
Distances are straight line measurements from the centre of the postcode- Stranraer Station27.0 miles
About the agent
Legal Services
Williamson and Henry are a firm of Solicitors and Estate Agents, based in South West Scotland, with offices in Kirkcudbright , New Galloway and Gatehouse of Fleet.
Thinking of selling your property?
As solicitors and estate agents, we can deal with all aspects of your property sale- both marketing and conveyancing. We have the experience and local knowledge to help to guide you through what can be a stressful process.
Williamson and Henry,
Notes
Staying secure when looking for property
Ensure you're up to date with our latest advice on how to avoid fraud or scams when looking for property online.
Visit our security centre to find out moreDisclaimer - Property reference GEMME01-01. The information displayed about this property comprises a property advertisement. Rightmove.co.uk makes no warranty as to the accuracy or completeness of the advertisement or any linked or associated information, and Rightmove has no control over the content. This property advertisement does not constitute property particulars. The information is provided and maintained by Williamson & Henry, Kirkcudbright. Please contact the selling agent or developer directly to obtain any information which may be available under the terms of The Energy Performance of Buildings (Certificates and Inspections) (England and Wales) Regulations 2007 or the Home Report if in relation to a residential property in Scotland.
*This is the average speed from the provider with the fastest broadband package available at this postcode. The average speed displayed is based on the download speeds of at least 50% of customers at peak time (8pm to 10pm). Fibre/cable services at the postcode are subject to availability and may differ between properties within a postcode. Speeds can be affected by a range of technical and environmental factors. The speed at the property may be lower than that listed above. You can check the estimated speed and confirm availability to a property prior to purchasing on the broadband provider's website. Providers may increase charges. The information is provided and maintained by Decision Technologies Limited. **This is indicative only and based on a 2-person household with multiple devices and simultaneous usage. Broadband performance is affected by multiple factors including number of occupants and devices, simultaneous usage, router range etc. For more information speak to your broadband provider.
Map data ©OpenStreetMap contributors.




